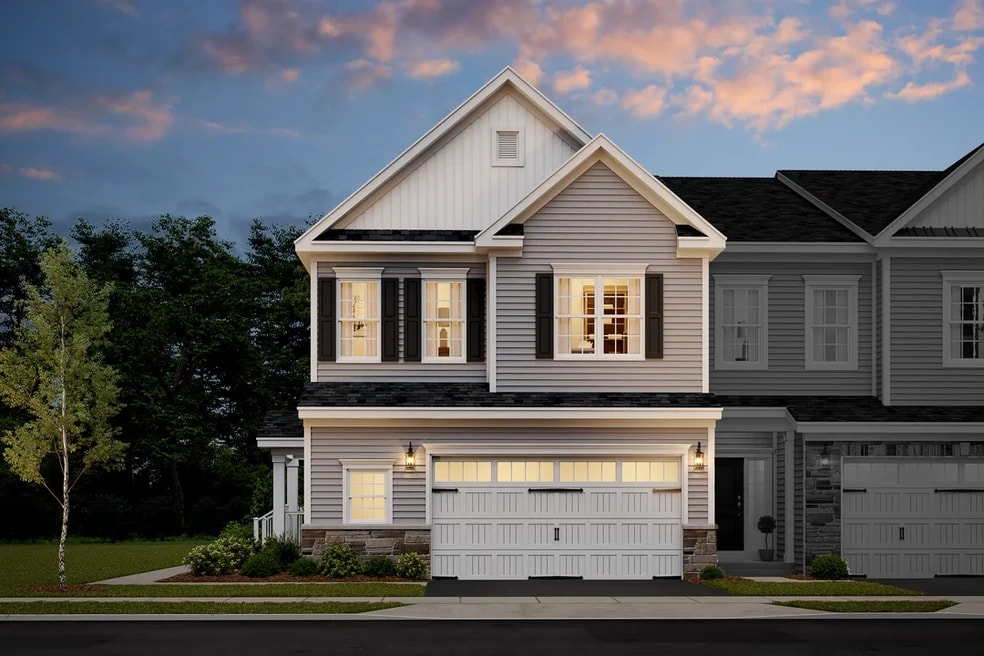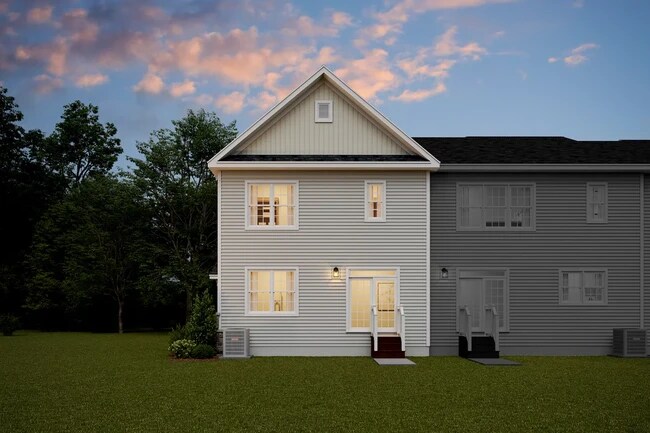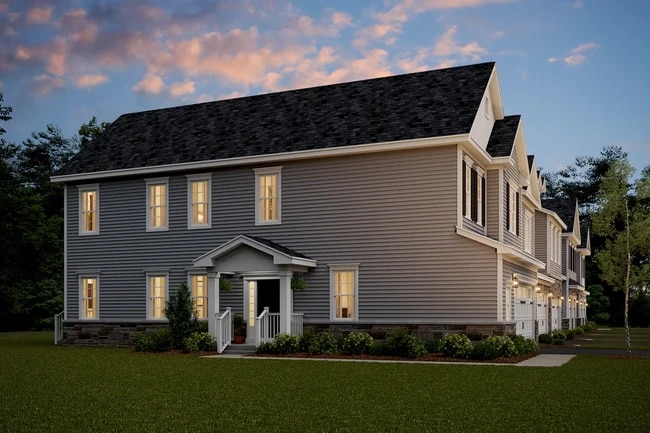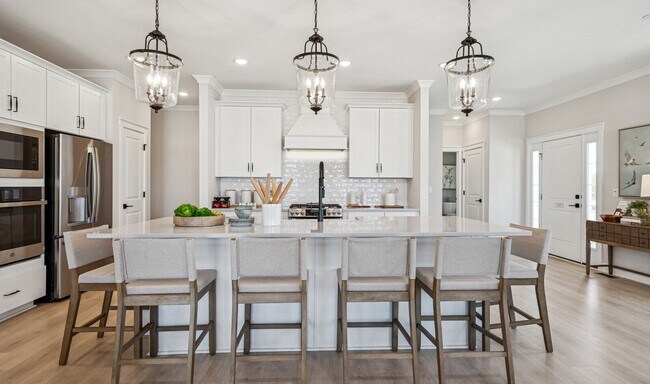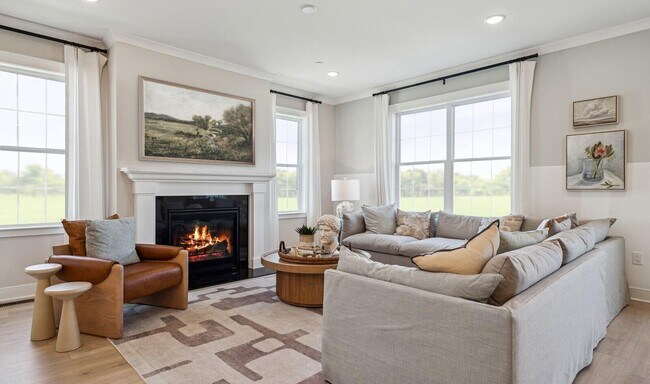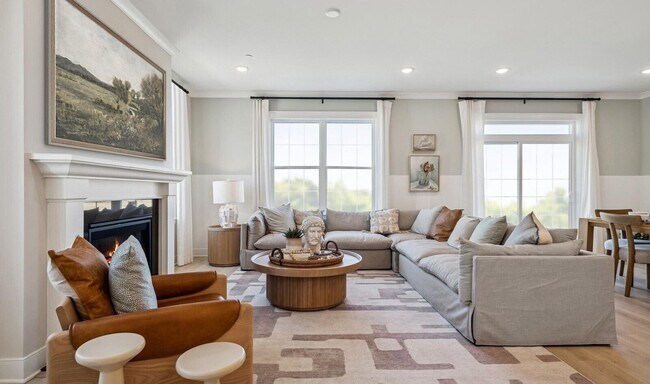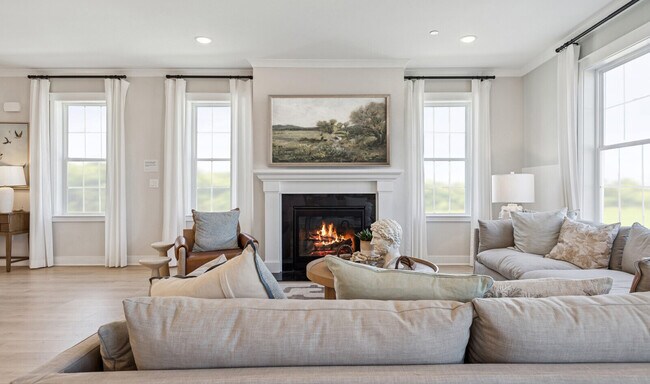
NEW CONSTRUCTION
BUILDER INCENTIVES
Verified badge confirms data from builder
West Windsor Township, NJ 08550
Estimated payment starting at $6,614/month
Total Views
20,854
3 - 4
Beds
2.5
Baths
2,315
Sq Ft
$421
Price per Sq Ft
Highlights
- New Construction
- Clubhouse
- Great Room
- Village Elementary School Rated A
- Loft
- Community Pool
About This Floor Plan
Airy open layout bathed in natural light. Impressive great room leading onto optional patio/deck. Spacious modern kitchen with center island, pantry, and stainless steel appliances. Primary suite with bedroom ceiling treatment and oversized bathroom, featuring dual sinks and walk-in closet. Convenient second-floor laundry room. Option for large finished basement with bedroom and full bathroom; unfinished basement included. Versatile loft area to use as a game or media room.
Builder Incentives
Take advantage of exclusive incentives – available for a limited time!
Sales Office
Hours
Monday - Sunday
9:30 AM - 5:30 PM
Sales Team
Edward Tseng
Ishika Rijhwani
Office Address
2044 Old Trenton Rd
West Windsor Township, NJ 08550
Townhouse Details
Home Type
- Townhome
HOA Fees
- $490 Monthly HOA Fees
Parking
- 2 Car Attached Garage
- Front Facing Garage
Home Design
- New Construction
Interior Spaces
- 2-Story Property
- Great Room
- Dining Area
- Loft
- Kitchen Island
- Unfinished Basement
Bedrooms and Bathrooms
- 3 Bedrooms
- Walk-In Closet
- Powder Room
- Dual Vanity Sinks in Primary Bathroom
- Private Water Closet
- Bathtub with Shower
- Walk-in Shower
Laundry
- Laundry Room
- Washer and Dryer Hookup
Additional Features
- Covered Patio or Porch
- Optional Finished Basement
Community Details
Overview
- Association fees include lawn maintenance, snow removal
Amenities
- Community Garden
- Clubhouse
Recreation
- Tennis Courts
- Sport Court
- Community Playground
- Community Pool
Map
Other Plans in Townes at West Windsor
About the Builder
To K. Hovnanian Homes , home is the essential, restorative gathering place of the souls who inhabit it. Home is where people can be their truest selves. It’s where people build the memories of a lifetime and where people spend the majority of their twenty four hours each day. And the way these spaces are designed have a drastic impact on how people feel–whether it’s textures that welcome people to relax and unwind, or spaces that help peoples minds achieve a state of calm, wonder, and dreams. At K. Hovnanian, we're passionate about building beautiful homes.
Nearby Homes
- Townes at West Windsor
- 359 Princeton Hightstown Rd
- Regency at West Windsor
- 6 Meade Dr
- 116 Hankins Rd
- 569 Route 130
- 0 Route 130
- 89 Hickory Corner Rd
- 28 Columbia Ave
- 110 S Main St
- 2 Arthur Ln
- 8 Arthur Ln
- 344 Monmouth St
- 1005 Justin Dr Unit 1002
- 1402 Justin Dr Unit 1403
- 2904 Justin Dr Unit 2903
- 1002 Justin Dr Unit 1005
- 2902 Justin Dr Unit 2905
- 3102 Justin Dr Unit 3104
- 1004 Justin Dr Unit 1003
