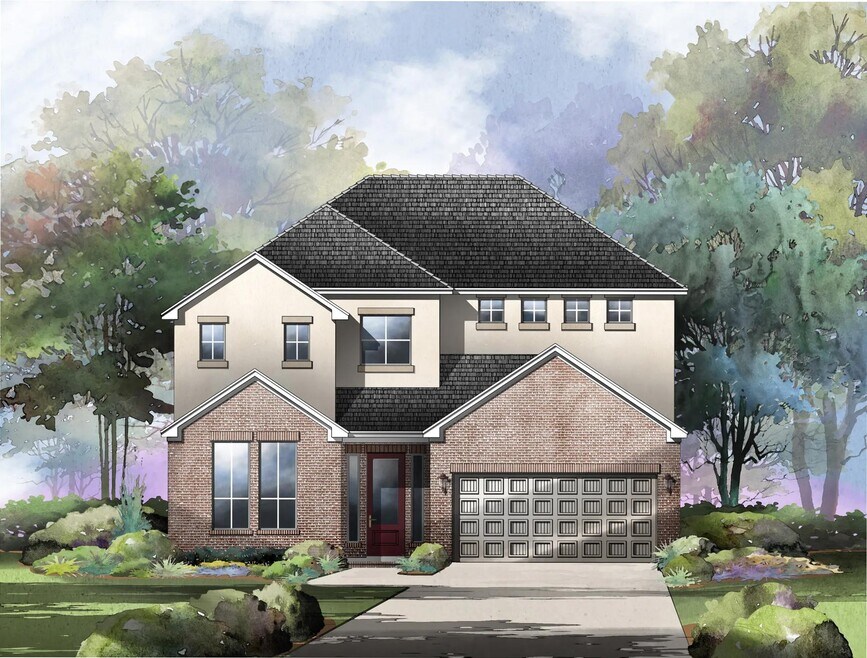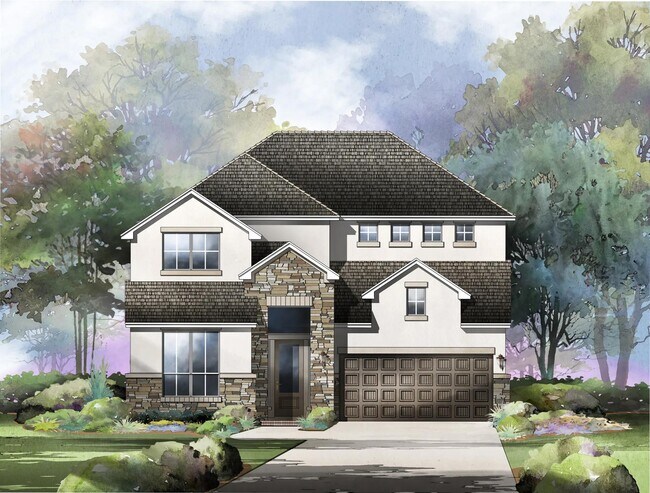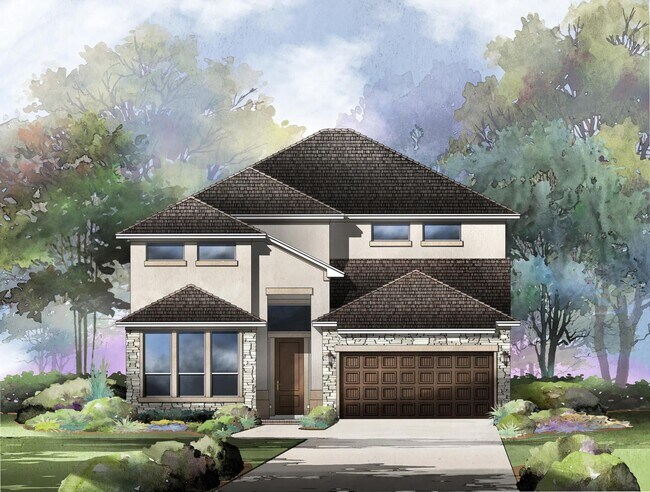
San Antonio, TX 78260
Estimated payment starting at $4,078/month
Highlights
- New Construction
- Gated Community
- Freestanding Bathtub
- Kinder Ranch Elementary Rated A
- Clubhouse
- Views Throughout Community
About This Floor Plan
The Albert is a two-story customizable floor plan. Step off the front porch into the grand two-story foyer, leading to an open floor plan living triangle. The Albert features a two-story family room, open dining room, and kitchen with a walk-in pantry. The great room overlooks the backyard and covered patio for outdoor living space. The Albert includes four bedrooms and three full bathrooms. You can customize this floor plan by adding an optional first-floor half-bath. The first-floor primary suite boasts a customizable bathroom with a freestanding tub and double vanities. On the main floor you?ll also find a double-doored home office, spacious laundry room, and two-car garage which can be customized with additional storage space or a third car spot. Upstairs is a large game room for added living space!
Sales Office
| Monday - Saturday |
10:00 AM - 6:00 PM
|
| Sunday |
12:00 PM - 6:00 PM
|
Home Details
Home Type
- Single Family
HOA Fees
- $83 Monthly HOA Fees
Parking
- 2 Car Attached Garage
- Front Facing Garage
Taxes
- No Special Tax
Home Design
- New Construction
Interior Spaces
- 2-Story Property
- Formal Entry
- Dining Area
- Home Office
- Laundry Room
Kitchen
- Walk-In Pantry
- Kitchen Island
Bedrooms and Bathrooms
- 4 Bedrooms
- Walk-In Closet
- 3 Full Bathrooms
- Double Vanity
- Private Water Closet
- Freestanding Bathtub
- Walk-in Shower
Outdoor Features
- Covered Patio or Porch
Community Details
Overview
- Views Throughout Community
Recreation
- Sport Court
- Community Playground
- Community Pool
- Park
- Recreational Area
- Trails
Additional Features
- Clubhouse
- Gated Community
Map
Other Plans in Sunday Creek at Kinder Ranch - Kinder Ranch 50's
About the Builder
- Hastings Ridge - Kinder Ranch 70'
- Sunday Creek at Kinder Ranch - Kinder Ranch 50's
- 1429 Specie Creek
- 28321 Seppenfield
- 28325 Seppenfield
- Hastings Ridge - Kinder Ranch 70's
- 1414 Cleland Place
- 28302 Frank Terrace
- 28708 Lindal Well
- 2136 Kinder Run
- 28724 Lindal Well
- 28706 Estin Height
- 28713 Lindal Well
- Hastings Ridge - Toll Brothers at Kinder Ranch
- Willis Ranch - Garden Home
- Weatherwood
- Sunday Creek at Kinder Ranch
- Sunday Creek at Kinder Ranch - Traditional Homes
- 1010 Redcloud Dr
- 28145 Dal Cin Dr


