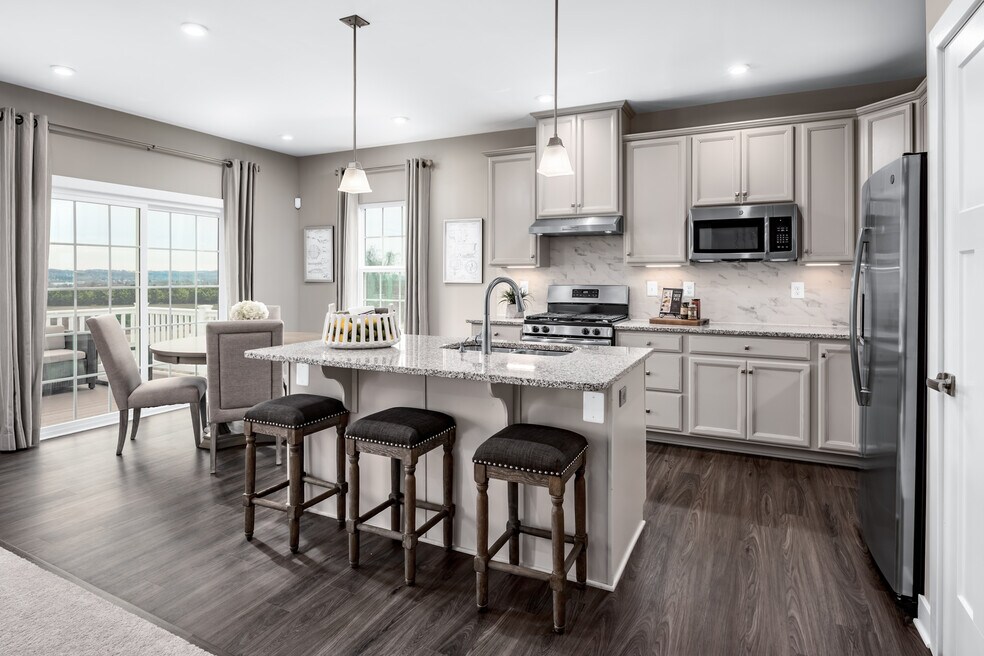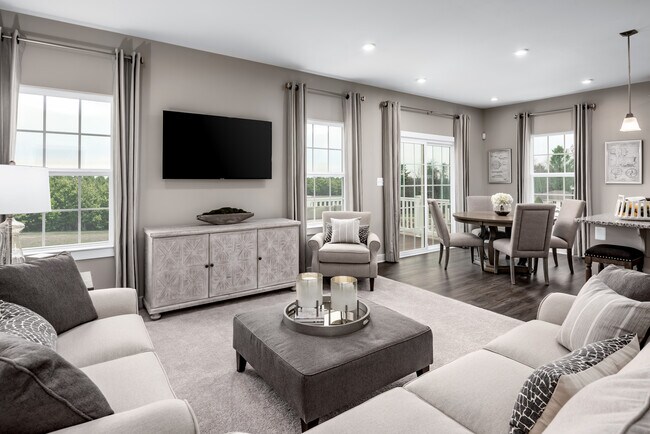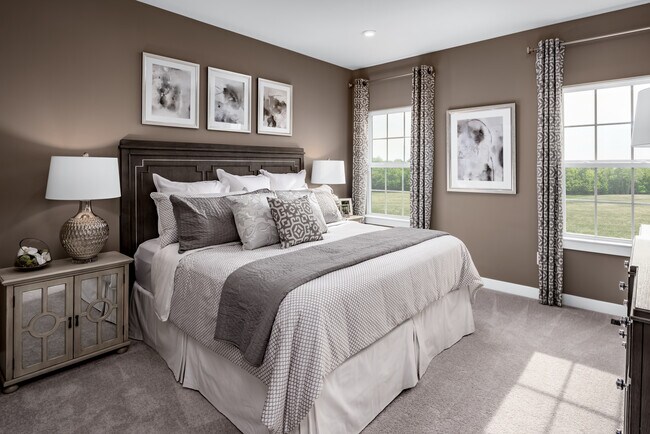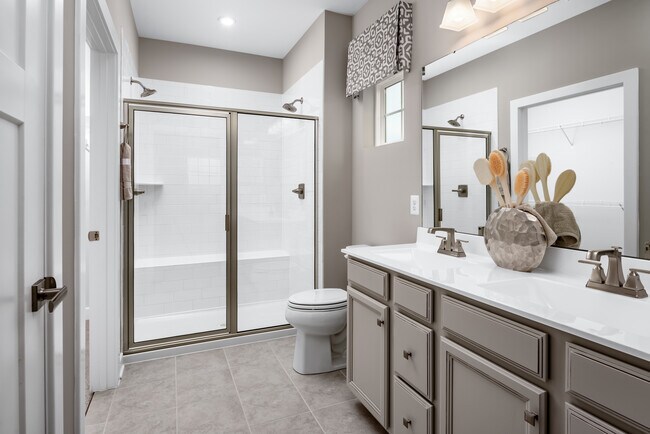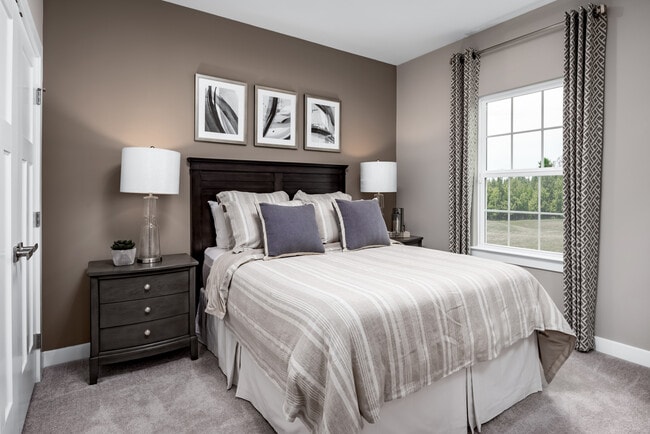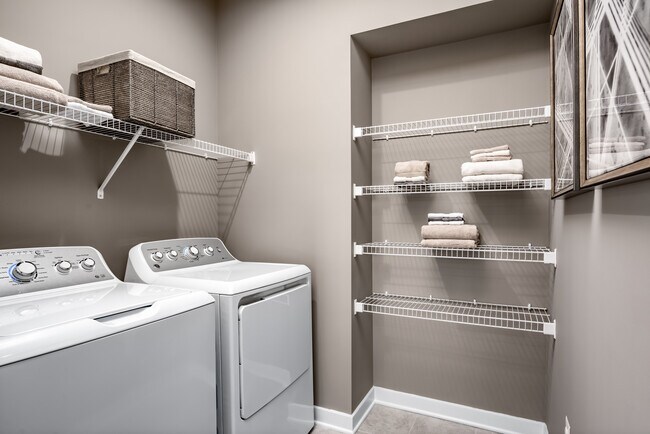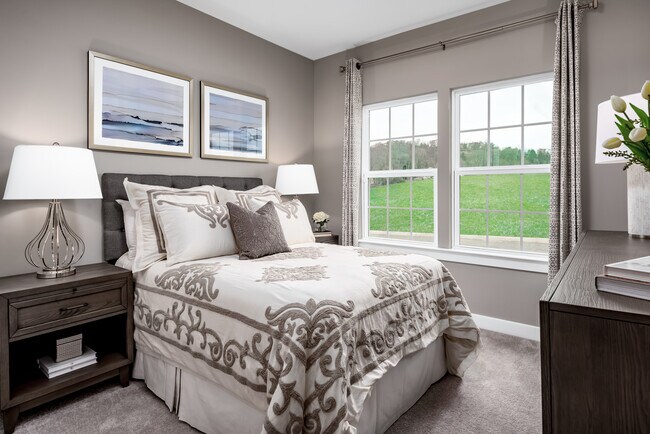
Estimated payment starting at $2,921/month
Highlights
- New Construction
- Gourmet Kitchen
- Clubhouse
- Connoquenessing Valley Elementary School Rated A-
- Primary Bedroom Suite
- Community Pool
About This Floor Plan
Welcome home to Ryan Homes at Glade Run Ranch Homes, the only new Ranch Homes in Zelienople with a community pool, clubhouse and pickleball court. Low maintenance lifestyle with grass cutting and snow removal included. The Alberti Ranch single-family home has it all. Enter the foyer and discover an open-concept living space made to fit how you live. The gourmet kitchen, dinette, and family room flow together effortlessly. Through a recessed opening, find a luxurious owner's bedroom with a double bowl vanity, oversized shower and a walk-in closet. Two more bedrooms sit in a separate wing, or opt for flex space to use as a study or office. An optional covered porch brings the outside in for extra living space. A finished lower level can feature a full bath, wet bar and bedroom. The Alberti Ranch is just right.
Sales Office
| Monday - Wednesday | Appointment Only |
| Thursday |
10:30 AM - 5:00 PM
|
| Friday - Sunday |
11:00 AM - 5:00 PM
|
Home Details
Home Type
- Single Family
Parking
- 2 Car Attached Garage
- Front Facing Garage
Home Design
- New Construction
Interior Spaces
- 1,421 Sq Ft Home
- 1-Story Property
- Wet Bar
- Family Room
- Dining Area
Kitchen
- Gourmet Kitchen
- Breakfast Area or Nook
- Walk-In Pantry
- Kitchen Island
Bedrooms and Bathrooms
- 3 Bedrooms
- Primary Bedroom Suite
- Walk-In Closet
- 2 Full Bathrooms
- Double Vanity
- Walk-in Shower
Additional Features
- Energy-Efficient Insulation
- Covered Patio or Porch
- Optional Finished Basement
Community Details
Recreation
- Pickleball Courts
- Bocce Ball Court
- Community Pool
- Trails
- Snow Removal
Additional Features
- Lawn Maintenance Included
- Clubhouse
Map
Other Plans in Glade Run - Ranch Homes
About the Builder
Frequently Asked Questions
- Glade Run - Ranch Homes
- Glade Run - Townhomes
- Glade Run - Single-Family Homes
- 159 Oakdale Dr
- Seneca Trails - Single Family Homes
- Seneca Trails - Townhomes
- 0 Woodside Dr Unit 1692468
- Creekside Manor - Townhomes
- Trails at Harmony Junction
- Seneca Hills
- 128 Ironwood St
- 105 Leah Dr
- 00 Pine-Market Streets
- 107 Leah Dr
- 203 Falcon Ln
- 205 Carry Back Ct
- Woodland Reserve
- Brookvue - Townhomes
- 8071 Franklin Rd
- Brookvue - Single Family
Ask me questions while you tour the home.
