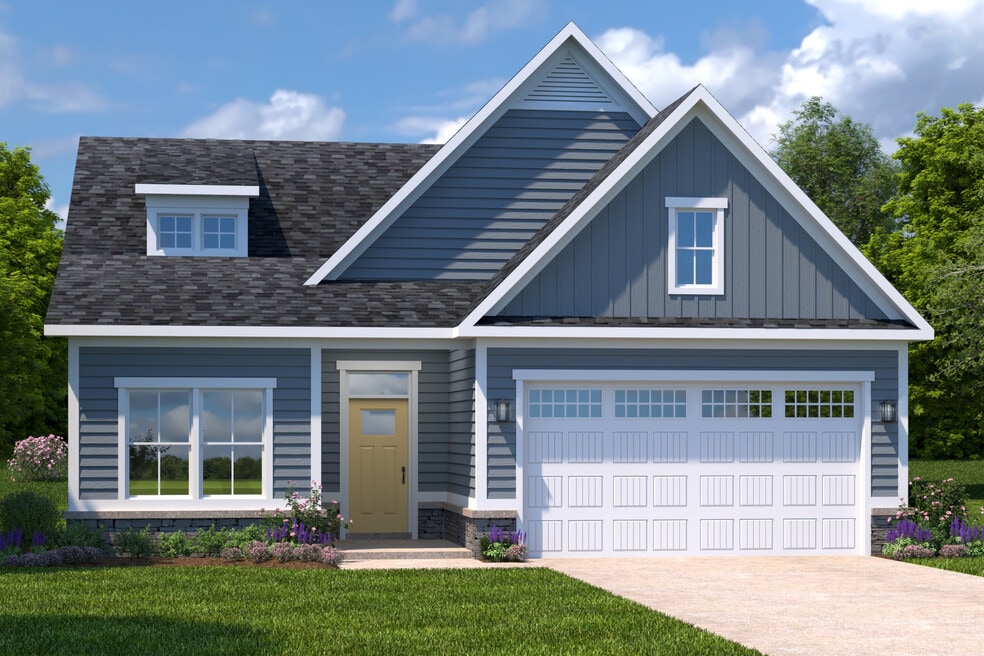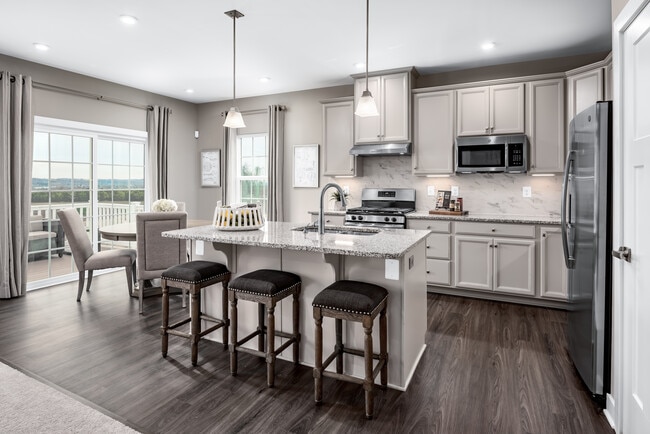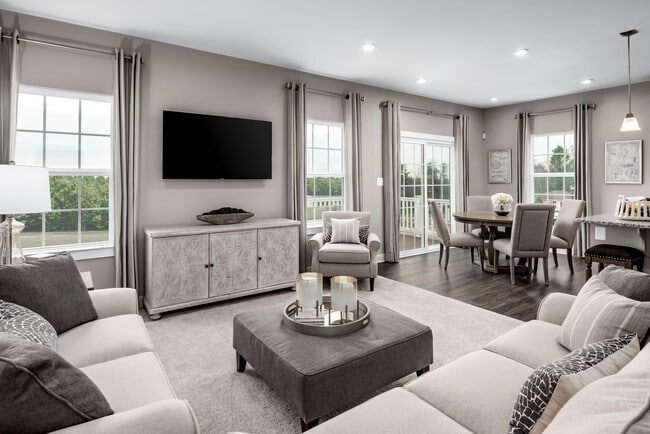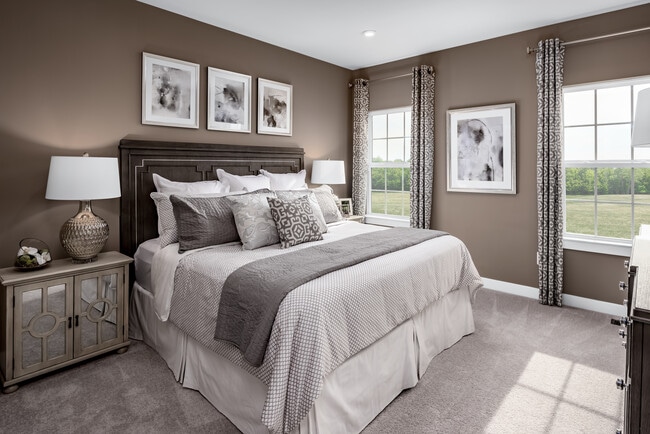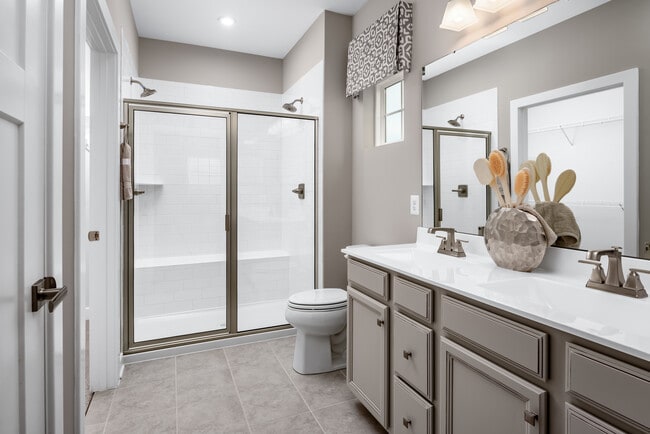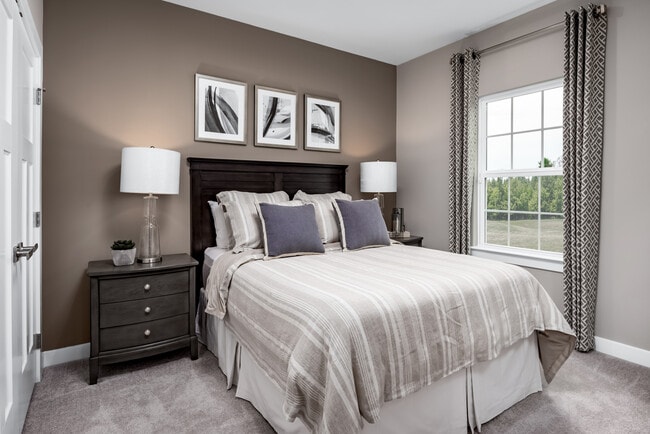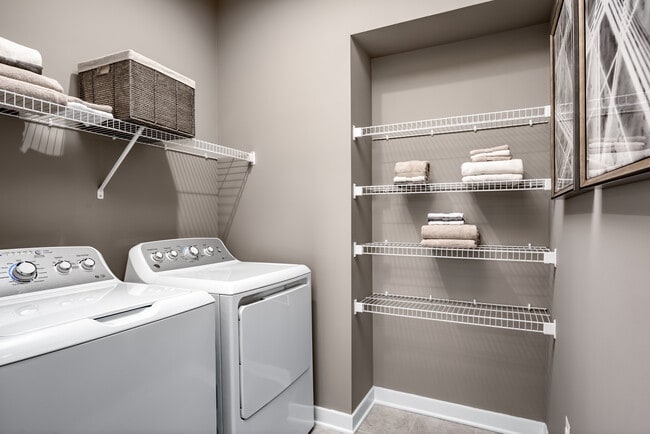
Estimated payment starting at $1,995/month
Highlights
- New Construction
- No HOA
- Pickleball Courts
- Primary Bedroom Suite
- Community Pool
- Covered Patio or Porch
About This Floor Plan
Welcome to Middle Creek Village! The only community in the area where you can craft your dream home from a variety of home types. Enjoy resort-style amenities, conveniently located near HWY 17 for easy commutes to Wilmington, and just 15 minutes from Oak Island and Southport.The Alberti Ranch single-family home has it all. Enter the foyer and discover an open concept living space made to fit how you live. The gourmet kitchen, dinette, and family room flow together effortlessly. Through a recessed opening, find a luxurious owner's bedroom with a double bowl vanity, oversized shower and a walk-in closet. Two more bedrooms sit in a separate wing or opt for flex space to use as a study or office. An optional covered porch brings the outside in for extra living space. The Alberti Ranch is just right - Schedule your visit today.
Sales Office
| Monday |
1:00 PM - 5:00 PM
|
| Tuesday |
10:00 AM - 5:00 PM
|
| Wednesday |
10:00 AM - 5:00 PM
|
| Thursday |
10:00 AM - 5:00 PM
|
| Friday |
10:00 AM - 5:00 PM
|
| Saturday |
10:00 AM - 5:00 PM
|
| Sunday |
12:00 PM - 5:00 PM
|
Home Details
Home Type
- Single Family
Parking
- 2 Car Attached Garage
- Front Facing Garage
Home Design
- New Construction
Interior Spaces
- 1-Story Property
- Family Room
- Combination Kitchen and Dining Room
Kitchen
- Dishwasher
- Kitchen Island
- Kitchen Fixtures
Bedrooms and Bathrooms
- 3 Bedrooms
- Primary Bedroom Suite
- Walk-In Closet
- 2 Full Bathrooms
- Dual Sinks
- Bathroom Fixtures
Laundry
- Laundry Room
- Washer and Dryer
Additional Features
- Covered Patio or Porch
- Central Heating and Cooling System
Community Details
Overview
- No Home Owners Association
- Lawn Maintenance Included
Amenities
- Community Fire Pit
- Picnic Area
Recreation
- Pickleball Courts
- Community Playground
- Community Pool
Map
Other Plans in Middle Creek Village - Single Family Homes
About the Builder
- Middle Creek Village - Coastal Cottages & Villas
- Middle Creek Village - Ranches
- Middle Creek Village - Single Family Homes
- 24.28 Acres
- O U S 17
- 713 Edgeside Dr SE
- Goose Marsh
- Hall's Landing
- Eagle Creek
- 550 Danford Rd
- Lots 1 & 4 Midway Rd SE
- Lots 2 & 3 Midway Rd SE
- Ocean Pointe
- River Tide Farms
- Tr16 Wildwood
- 1042 N Hummingbird Ln SE
- 0 S Goldfinch Place SE
- 1&2 Wildwood SE
- 1275 S Eagle Way SE
- Mariners Reach
