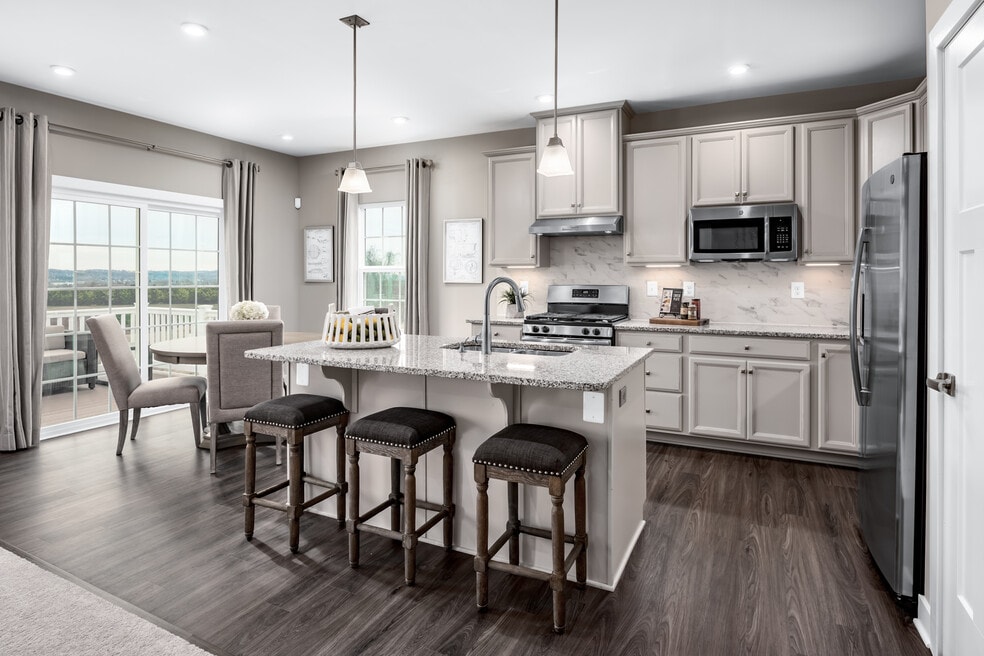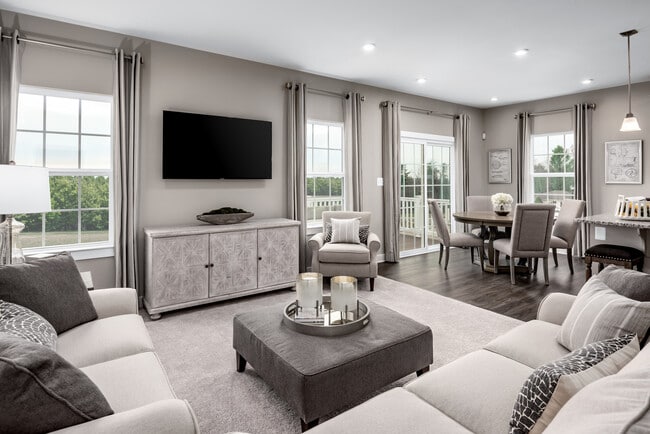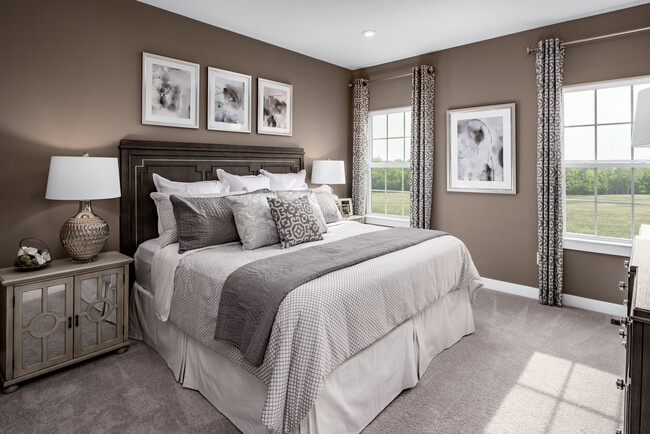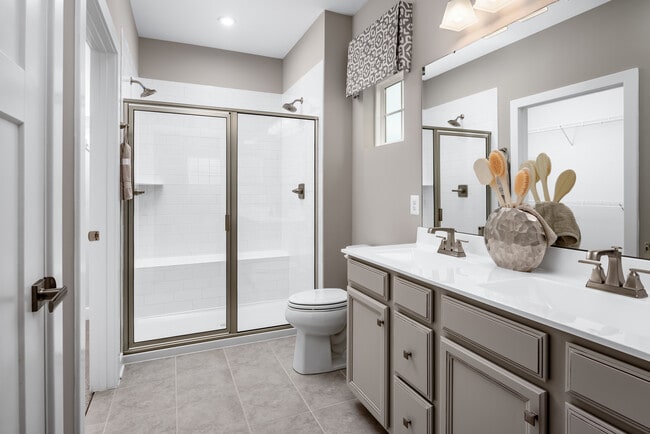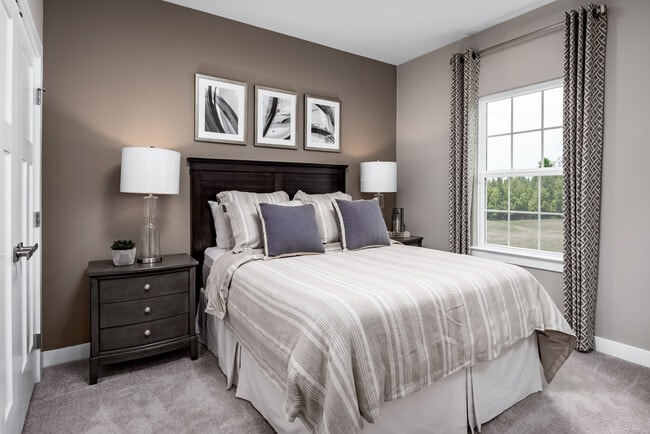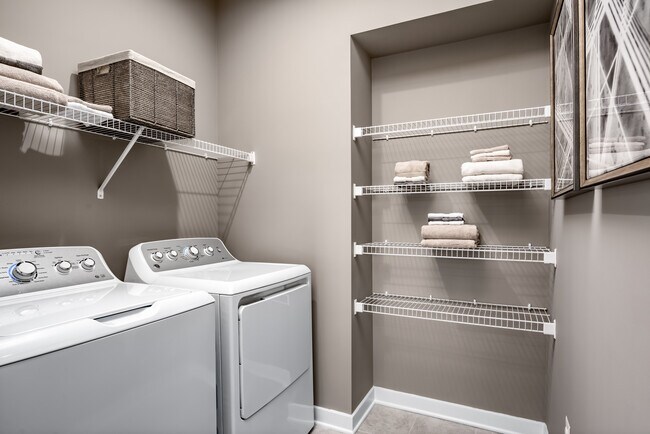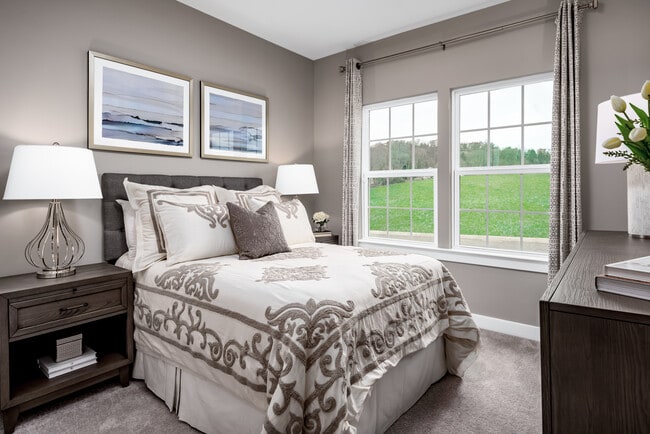
Estimated payment starting at $2,289/month
Highlights
- New Construction
- Covered Patio or Porch
- 2 Car Attached Garage
- Midview West Elementary School Rated 9+
- Stainless Steel Appliances
- Tray Ceiling
About This Floor Plan
The Alberti Ranch single-family home has it all. Enter the foyer and discover an open-concept living space made to fit how you live. The gourmet kitchen, dinette, and family room flow together effortlessly. Through a recessed opening, find a luxurious owner's bedroom with a double bowl vanity, oversized shower and a walk-in closet. Two more bedrooms sit in a separate wing, or opt for flex space to use as a study or office. An optional covered porch brings the outside in for extra living space. A finished lower level can feature a full bath, wet bar and bedroom. The Alberti Ranch is just right.
Builder Incentives
Free UpgradesSave over $30,000 with included upgrades like a stone exterior, finished basement or 3-car garage, rear covered porch, and granite countertops! Offer ends 11/26!
Sales Office
| Monday |
1:00 PM - 6:00 PM
|
| Tuesday |
11:00 AM - 6:00 PM
|
| Wednesday |
11:00 AM - 6:00 PM
|
| Thursday | Appointment Only |
| Friday | Appointment Only |
| Saturday |
12:00 PM - 6:00 PM
|
| Sunday |
12:00 PM - 5:00 PM
|
Home Details
Home Type
- Single Family
Parking
- 2 Car Attached Garage
- Front Facing Garage
Taxes
- No Special Tax
Home Design
- New Construction
Interior Spaces
- 1-Story Property
- Tray Ceiling
- Formal Entry
- Family Room
- Combination Kitchen and Dining Room
- Laundry Room
- Basement
Kitchen
- Range Hood
- Dishwasher
- Stainless Steel Appliances
- Kitchen Island
Flooring
- Carpet
- Vinyl
Bedrooms and Bathrooms
- 3 Bedrooms
- Walk-In Closet
- 2 Full Bathrooms
- Walk-in Shower
Outdoor Features
- Covered Patio or Porch
Utilities
- Central Heating and Cooling System
- High Speed Internet
- Cable TV Available
Community Details
- Property has a Home Owners Association
- Association fees include lawn maintenance, snow removal
- Lawn Maintenance Included
- Water Views Throughout Community
Map
Other Plans in Fox Run
About the Builder
- Fox Run
- 551 N Main St
- 697 Main St
- 0 Capel Rd
- Grey Hawk Golf Club - The Robinson Townhomes
- 41635 Parsons Rd
- 800 Buckingham Dr
- Harvest Meadows
- 548 William St
- 582 Vicksburg
- 39058 Ryan Ct
- Eaton Crossing - Single Family Homes
- 0 Dill Ct Unit 5072837
- Fieldstone Lakes - Fieldstone West
- 0 Cowley Rd Unit 5171639
- 34645 Dye Rd
- 354 10th St
- 352 8th St
- 38751 Sugar Ridge Rd
- 0 Sugar Ridge Rd Unit 5158936
