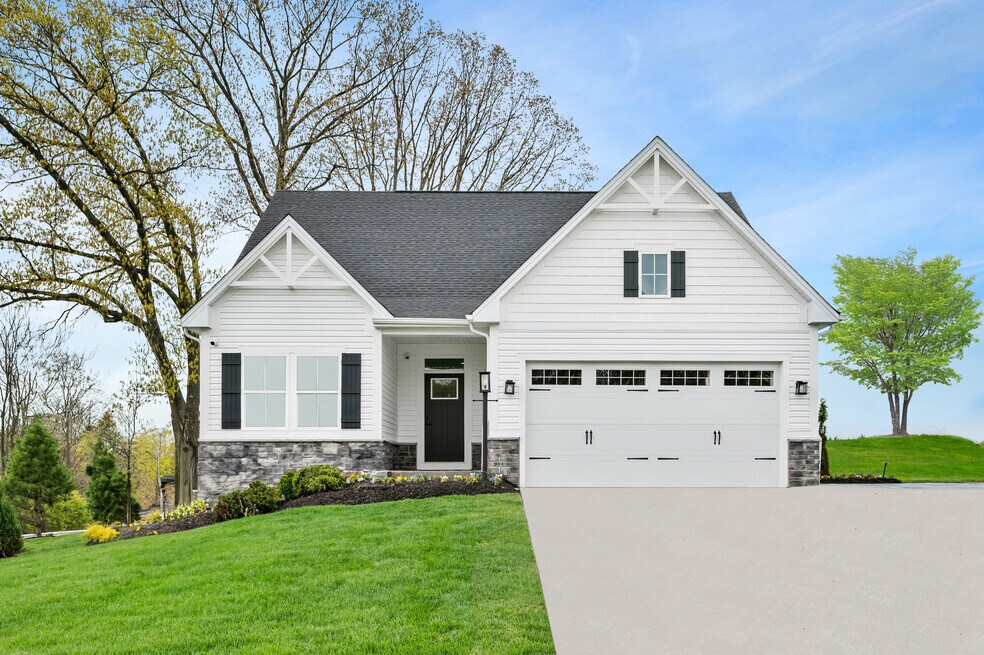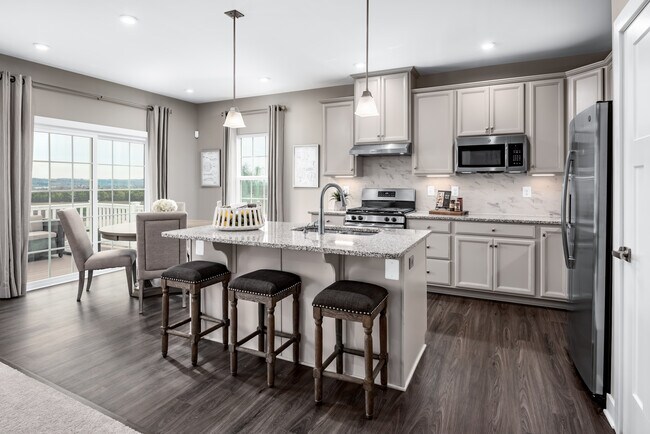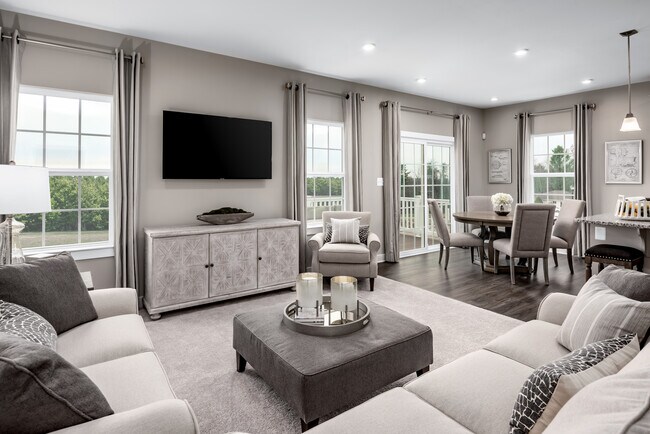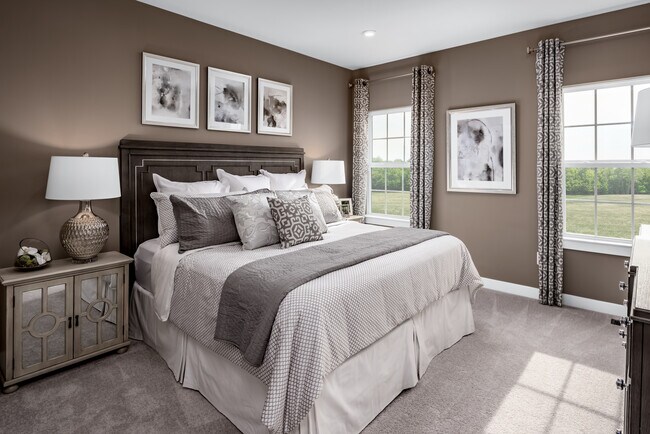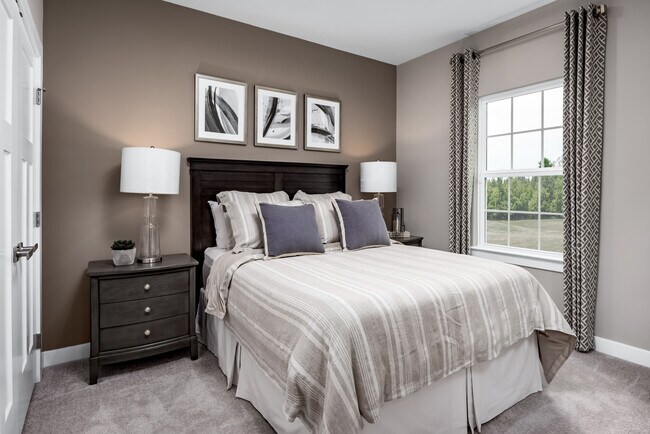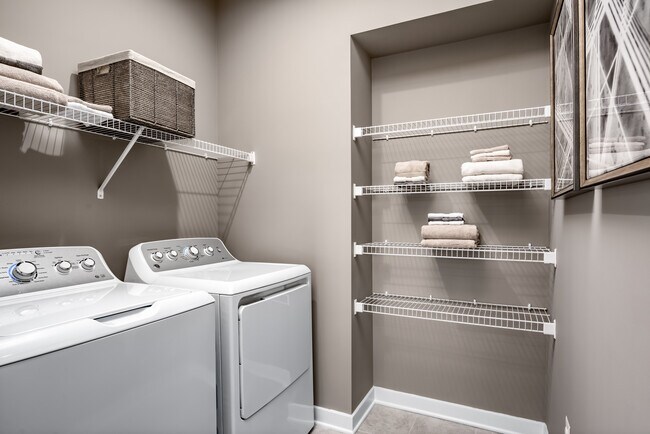
NEW CONSTRUCTION
$1K PRICE DROP
Estimated payment starting at $2,313/month
Total Views
11,688
3
Beds
2
Baths
2,345
Sq Ft
$158
Price per Sq Ft
Highlights
- New Construction
- Primary Bedroom Suite
- Bonus Room
- Eat-In Gourmet Kitchen
- ENERGY STAR Certified Homes
- Private Yard
About This Floor Plan
The Alberti Ranch single-family home has it all. Enter the foyer and discover an open-concept living space made to fit how you live. The gourmet kitchen, dinette, and family room flow together effortlessly. Through a recessed opening, find a luxurious owner's bedroom with a double bowl vanity, oversized shower and a walk-in closet. Two more bedrooms sit in a separate wing, or opt for flex space to use as a study or office. An optional covered porch brings the outside in for extra living space. A finished lower level can feature a full bath, wet bar and bedroom. The Alberti Ranch is just right.
Sales Office
Hours
| Monday |
1:00 PM - 6:00 PM
|
| Tuesday |
11:00 AM - 6:00 PM
|
| Wednesday | Appointment Only |
| Thursday |
11:00 AM - 6:00 PM
|
| Friday |
11:00 AM - 6:00 PM
|
| Saturday |
12:00 PM - 6:00 PM
|
| Sunday |
12:00 PM - 5:00 PM
|
Office Address
1200 Deer Valley Dr
Miamisburg, OH 45342
Driving Directions
Home Details
Home Type
- Single Family
Lot Details
- Private Yard
- Lawn
Parking
- 2 Car Attached Garage
- Front Facing Garage
Home Design
- New Construction
Interior Spaces
- 1-Story Property
- Open Floorplan
- Dining Area
- Home Office
- Bonus Room
- Flex Room
- Luxury Vinyl Plank Tile Flooring
- Basement
Kitchen
- Eat-In Gourmet Kitchen
- Breakfast Area or Nook
- Kitchen Island
- White Kitchen Cabinets
Bedrooms and Bathrooms
- 3 Bedrooms
- Primary Bedroom Suite
- Walk-In Closet
- 2 Full Bathrooms
- Primary bathroom on main floor
- Dual Vanity Sinks in Primary Bathroom
- Bathtub with Shower
- Walk-in Shower
Laundry
- Laundry Room
- Laundry on main level
Eco-Friendly Details
- Energy-Efficient Insulation
- ENERGY STAR Certified Homes
Utilities
- Air Conditioning
- Central Heating
Additional Features
- Covered Patio or Porch
- Optional Finished Basement
Map
Other Plans in Deer Valley
About the Builder
Since 1948, Ryan Homes' passion and purpose has been in building beautiful places people love to call home. And while they've grown from a small, family-run business into one of the top five homebuilders in the nation, they've stayed true to the principles that have guided them from the beginning: unparalleled customer care, innovative designs, quality construction, affordable prices and desirable communities in prime locations.
Nearby Homes
