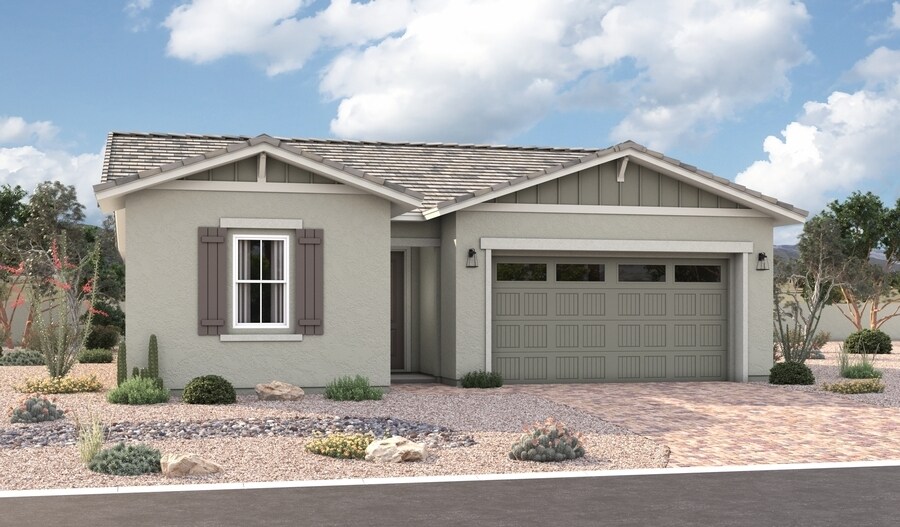
Estimated payment starting at $3,872/month
Highlights
- Waterpark
- New Construction
- Mountain View
- Fitness Center
- Fishing
- Community Lake
About This Floor Plan
The versatile Alden plan opens with two bedrooms flanking a shared bath. The foyer leads to an airy, open layout showcasing a gourmet kitchen with a center island, a dining nook and a great room with access to a covered patio. The luxurious primary suite is adjacent, and includes an oversized walk-in closet and an attached bath with deluxe features, including a walk-in shower and double sinks. A laundry, mudroom and shared bath are conveniently located in the center of the home. You'll also appreciate an additional bedroom, as well as designer-curated fixtures and finishes throughout.
Builder Incentives
fixed rate or up to $55K in Flex Funds!
See this week's hot homes!
Download our FREE guide & stay on the path to healthy credit.
Sales Office
Home Details
Home Type
- Single Family
HOA Fees
- $125 Monthly HOA Fees
Parking
- 2 Car Attached Garage
- Front Facing Garage
Home Design
- New Construction
Interior Spaces
- 1-Story Property
- Mud Room
- Great Room
- Dining Area
- Mountain Views
- Laundry Room
Kitchen
- Walk-In Pantry
- Kitchen Island
Bedrooms and Bathrooms
- 4 Bedrooms
- Walk-In Closet
- 3 Full Bathrooms
- Dual Vanity Sinks in Primary Bathroom
- Private Water Closet
Additional Features
- Energy-Efficient Insulation
- Covered Patio or Porch
Community Details
Overview
- Association fees include ground maintenance
- Community Lake
Recreation
- Fitness Center
- Waterpark
- Community Pool
- Splash Pad
- Fishing
- Fishing Allowed
- Park
Map
Move In Ready Homes with this Plan
Other Plans in Lucero at Estrella - Portfolio
About the Builder
- Lucero - Portfolio
- 16624 W Ardmore Rd
- Lucero - Seasons
- Hacienda at Estrella
- Lucero - Discovery Collection
- 16539 W Winston Dr
- 9071 S Krista Dr E Unit 1
- 9083 S Krista Dr E Unit 2
- 8564 San Filipe Dr Unit 4
- 15598 S 181st Dr
- 16459 W San Pedro Cir Unit 81
- 17668 W Estes Way
- 17668 W Estes Way Unit 4
- 9750 S San Marcos Dr E Unit 72
- 9655 S San Marcos Dr Unit 17
- 17725 W Estes Way
- 17725 W Estes Way Unit 30
- 17741 W Estes Way Unit 31
- 17803 W Estes Way Unit 1
- 17837 W Estes Way
