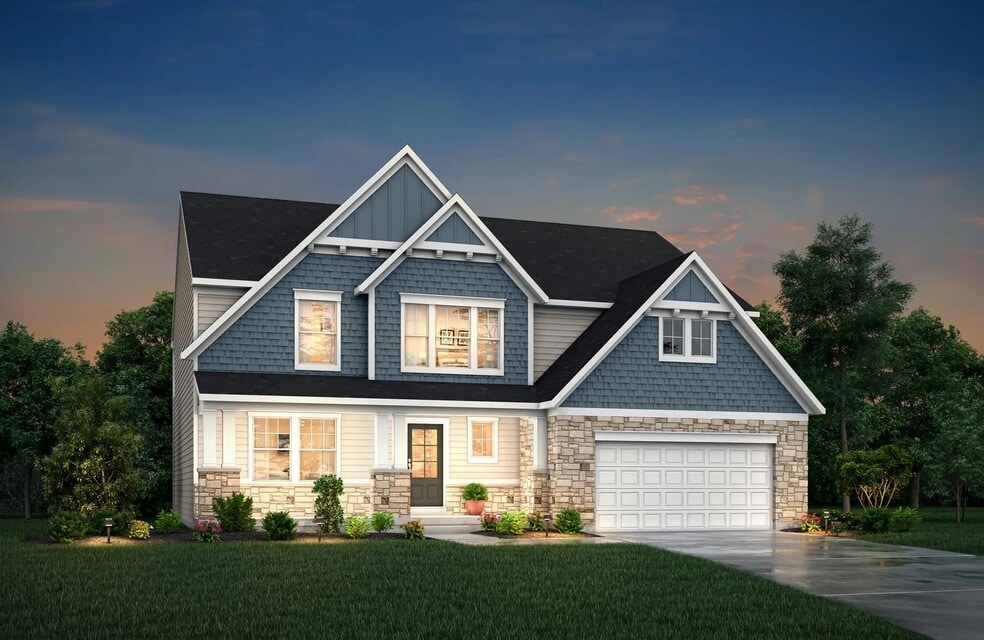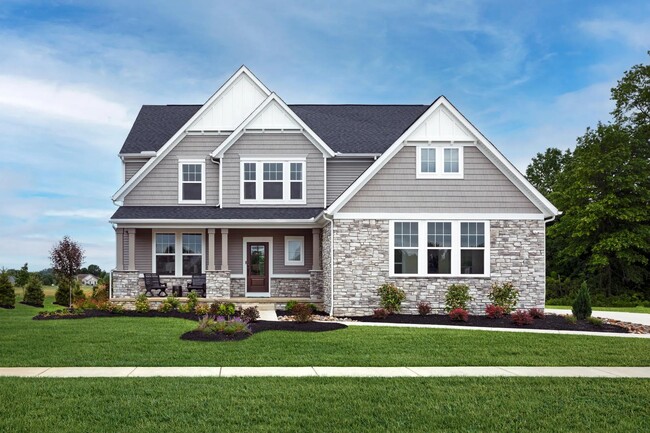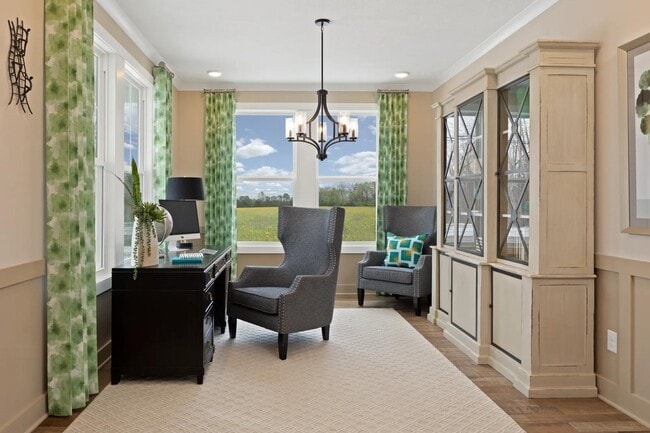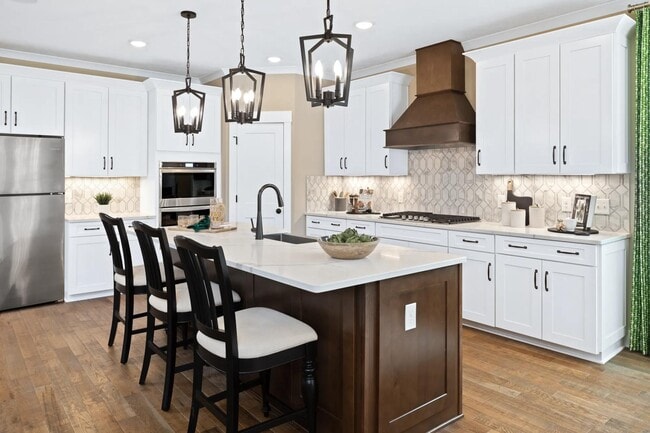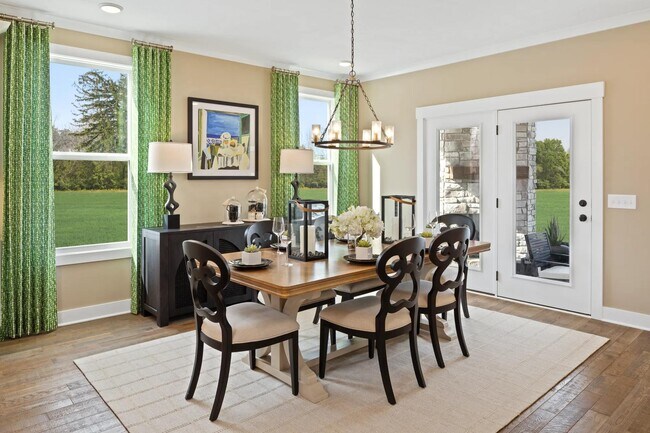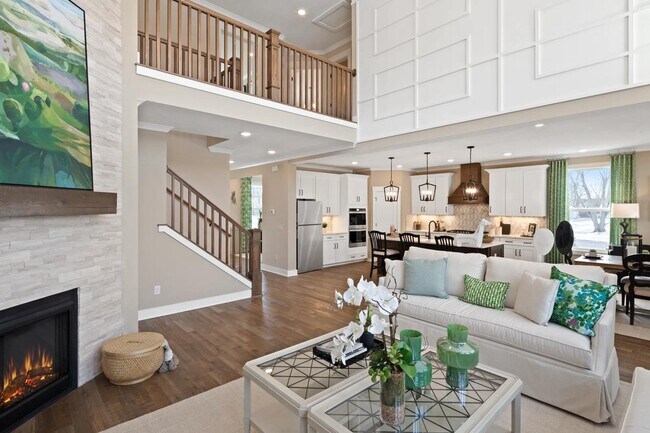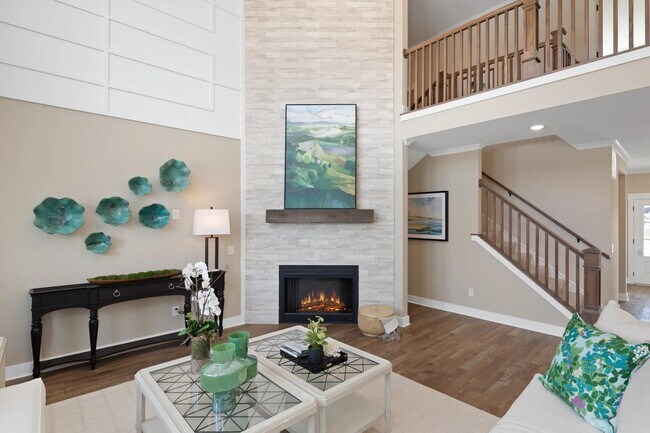
Estimated payment starting at $3,768/month
Highlights
- Public Golf Club
- New Construction
- No HOA
- Falls-Lenox Primary Elementary School Rated A-
- Pond in Community
- Fireplace
About This Floor Plan
The Alden presents open, spacious living in a comfortable 2-story plan that's designed with your needs in mind. From the open foyer, you'll find a flex room that can be used as a private library or formal dining room. An open arrangement of the family room with optional corner fireplace, kitchen with generous serving island, and dining area is a great space for relaxing or entertaining. You'll step down from the family room area to an enormous gameroom, which will be a favorite among family and friends. Upstairs is a secluded primary suite with a luxury bath and large walk-in closet. You'll love the convenience of having a second-floor laundry room. And you can personalize the Alden to suit your family's needs with a variety of options, including a sunroom off the main floor dining area, a first floor guest suite, and an optional pass through from the kitchen to the flex room. Second floor options offer a primary super shower or garden bath, optional bath at bedroom 2, a loft, or a 5th bedroom. Make the Alden your new home today!
Sales Office
Home Details
Home Type
- Single Family
Parking
- 2 Car Garage
Home Design
- New Construction
Interior Spaces
- 2-Story Property
- Fireplace
- Laundry Room
Bedrooms and Bathrooms
- 4 Bedrooms
Community Details
Overview
- No Home Owners Association
- Pond in Community
Recreation
- Public Golf Club
Map
Other Plans in Olmsted - Sanctuary of
About the Builder
- Olmsted - Sanctuary of
- Olmsted - Sanctuary of
- 0 River Rd Unit 5169658
- V/L Columbia Rd
- 281-12-007 River Rd
- 281-12-024 River Rd
- 27693 Butternut Ridge
- 0 Stearns Rd
- Falls Glen
- 0
- 24326 Mastick Rd
- 0 V L Clareshire Dr
- 30630 Lorain Rd
- Smokestack Trails
- V/L Usher Rd
- 8706 Stearns Rd
- Falls Landing - Villas
- 31134 Lorain Rd
- 12A Willow Woods Dr
- 29A Willow Woods Dr
