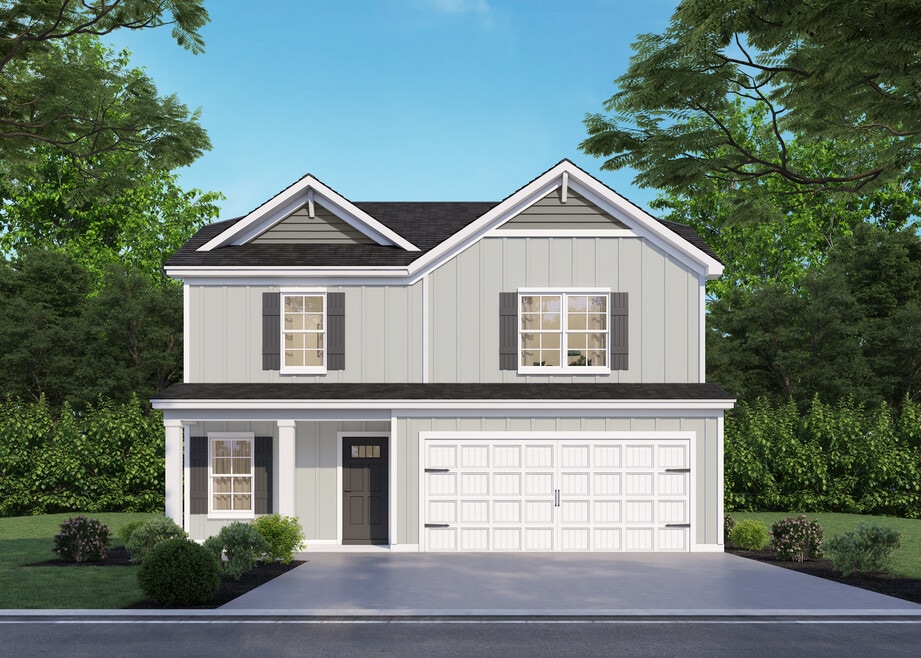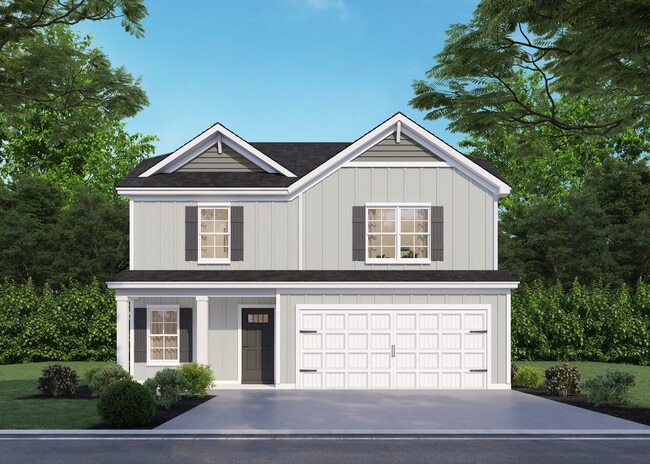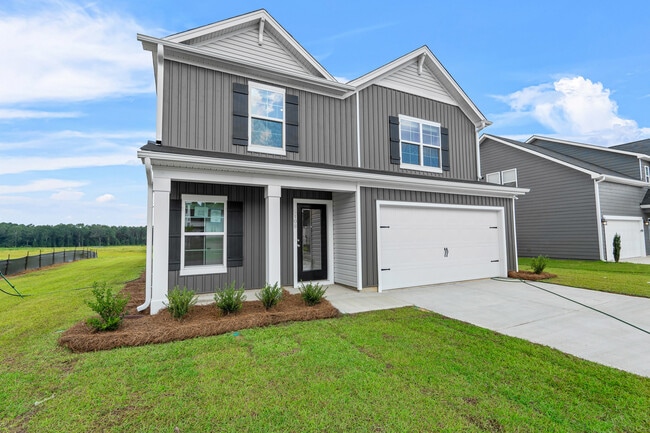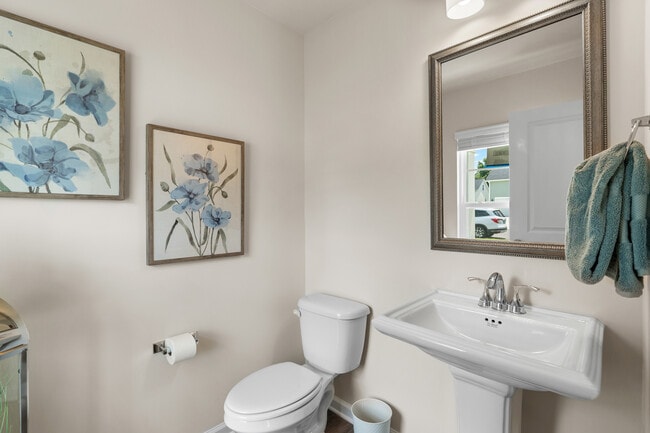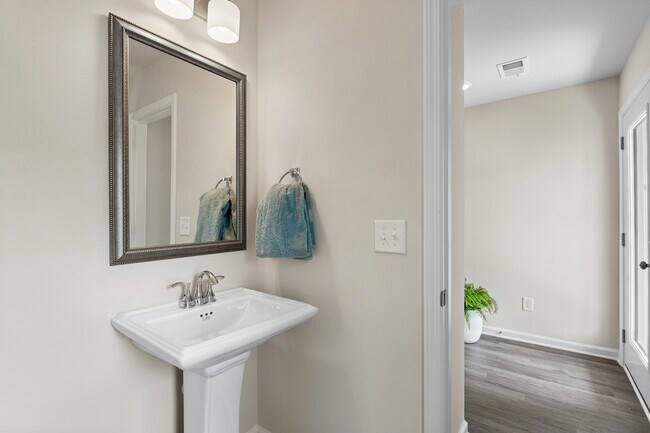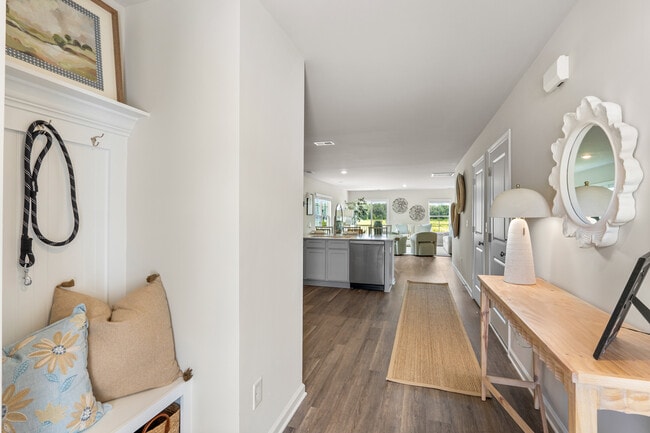
Columbia, SC 29209
Highlights
- New Construction
- Main Floor Primary Bedroom
- No HOA
- Primary Bedroom Suite
- Great Room
- Covered Patio or Porch
About This Floor Plan
At 2,266 square feet, the Alder C brings comfort and connection together in a layout that feels easy to live in. This four-bedroom, three-and-a-half-bath home includes a two-car garage and thoughtful design features throughout. The main floor opens with a spacious great room that flows naturally into the dining area and kitchen, creating a welcoming space for family dinners or casual get-togethers. The kitchen island is perfect for meal prep or morning coffee, and the nearby patio adds a quiet spot to relax outdoors. The primary suite is tucked away on the first floor for privacy and convenience. It features a large walk-in closet, a double-sink vanity, and easy access to the laundry room, making everyday routines simple. Upstairs, three additional bedrooms and two full baths offer plenty of room for family or guests. Bedrooms three and four share a Jack and Jill bath that keeps mornings running smoothly while giving everyone their own space. Bedroom two includes a private bath and walk-in closet, creating a comfortable space for a family member, guest, or a quiet home office. With open, comfortable spaces and details that make daily living easier, the Alder C is designed for real life and everything that comes with it.
Sales Office
All tours are by appointment only. Please contact sales office to schedule.
Home Details
Home Type
- Single Family
Parking
- 2 Car Attached Garage
- Front Facing Garage
Taxes
- No Special Tax
Home Design
- New Construction
Interior Spaces
- 2-Story Property
- Great Room
- Open Floorplan
- Dining Area
Kitchen
- Breakfast Bar
- Walk-In Pantry
Bedrooms and Bathrooms
- 4 Bedrooms
- Primary Bedroom on Main
- Primary Bedroom Suite
- Walk-In Closet
- Powder Room
- Primary bathroom on main floor
- Secondary Bathroom Double Sinks
- Bathtub with Shower
- Walk-in Shower
Laundry
- Laundry Room
- Laundry on main level
- Washer and Dryer Hookup
Outdoor Features
- Covered Patio or Porch
Utilities
- Air Conditioning
- Heating Available
Community Details
- No Home Owners Association
Map
Other Plans in Reserves at Mill Creek
About the Builder
- Reserves at Mill Creek
- Garners Mill
- 5311 Bluff Rd
- 1601 Pineview Dr
- 1208 Pineview Dr
- 17530 S 101 Hwy
- Cameron Ridge - Ranches
- Cameron Ridge
- Cameron Ridge - 2-Story
- 10 Reeder Point Dr
- 2701 Harlem St
- 1704 Smith St
- Hunters Branch - Hunter's Branch
- Hunters Branch - Townhomes
- 284 Vermillion Dr
- Laurinton Farms
- 2729 Harlem St
- 3937 Bluff Rd
- 3937 Bluff Rd
- 2030 Longwood Rd
