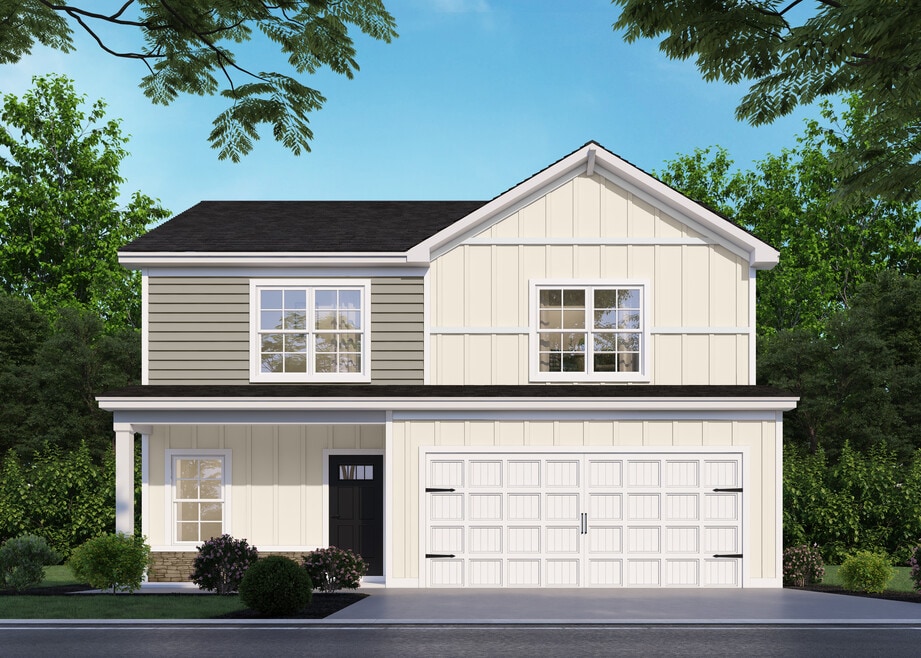
Estimated payment starting at $1,825/month
Highlights
- Community Cabanas
- New Construction
- Main Floor Primary Bedroom
- Carolina Springs Middle School Rated A-
- Community Lake
- Great Room
About This Floor Plan
At 2,266 square feet, the Alder L brings comfort and connection together in a layout that feels easy to live in. This four-bedroom, three-and-a-half-bath home includes a two-car garage and thoughtful design features throughout. The main floor opens with a spacious great room that flows naturally into the dining area and kitchen, creating a welcoming space for family dinners or casual get-togethers. The kitchen island is perfect for meal prep or morning coffee, and the nearby patio adds a quiet spot to relax outdoors.The primary suite is tucked away on the first floor for privacy and convenience. It features a large walk-in closet, a double-sink vanity, and easy access to the laundry room, making everyday routines simple.Upstairs, three additional bedrooms and two full baths offer plenty of room for family or guests. Bedrooms three and four share a Jack and Jill bath that keeps mornings running smoothly while giving everyone their own space. Bedroom two includes a private bath and walk-in closet, creating a comfortable space for a family member, guest, or a quiet home office.With open, comfortable spaces and details that make daily living easier, the Alder L is designed for real life and everything that comes with it.
Sales Office
| Monday - Saturday |
10:00 AM - 5:00 PM
|
| Sunday |
Closed
|
Home Details
Home Type
- Single Family
Parking
- 2 Car Attached Garage
- Front Facing Garage
Home Design
- New Construction
Interior Spaces
- 2,266 Sq Ft Home
- 2-Story Property
- Mud Room
- Great Room
- Dining Area
Kitchen
- Walk-In Pantry
- Kitchen Island
Bedrooms and Bathrooms
- 4 Bedrooms
- Primary Bedroom on Main
- Walk-In Closet
- Powder Room
- Primary bathroom on main floor
- Double Vanity
- Secondary Bathroom Double Sinks
- Bathtub with Shower
- Walk-in Shower
Laundry
- Laundry Room
- Laundry on main level
Outdoor Features
- Patio
- Front Porch
Community Details
Overview
- No Home Owners Association
- Community Lake
Recreation
- Community Playground
- Community Cabanas
- Community Pool
Map
Other Plans in Ashton Lakes
About the Builder
- Ashton Lakes
- Copper Crest - Single Family Homes
- 406 Lady Liberty
- Ashton Lakes
- South Lake Commons
- 1131 S Lake Dr
- 1250 S Lake Dr
- 0 Old Orangeburg Rd
- 2016 Old Barnwell Rd
- 0 S Lake Dr Unit 615060
- 0 S Lake Dr Unit 585062
- 1164 Two Notch Rd
- 1018 Two Notch Rd
- 0 Nazareth Rd
- 0 Nazareth Rd Unit LOT 1
- 0 Nazareth Rd Unit LOT 2
- 1555 S Lake Dr
- 1789 Two Notch Rd
- 1607 S Lake Dr
- 142 Industrial Dr Unit D7






