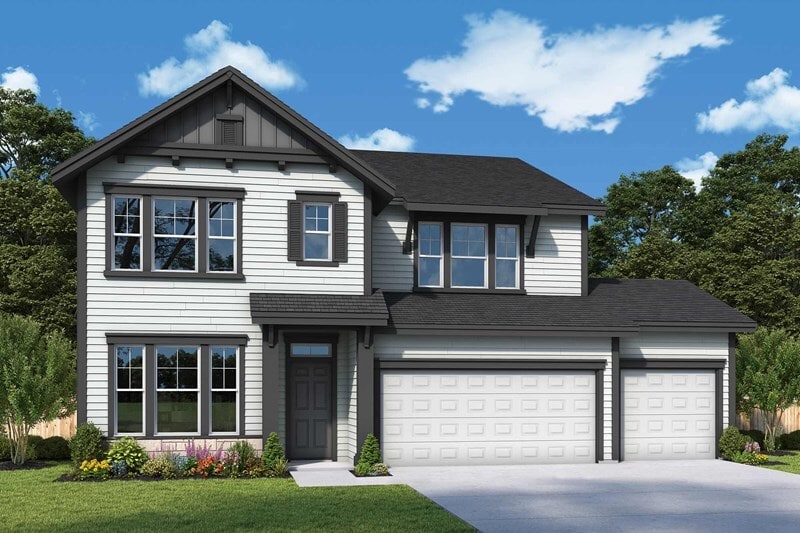Estimated payment starting at $5,606/month
Highlights
- New Construction
- Retreat
- Home Office
- Twality Middle School Rated A-
- Bonus Room
- 2-minute walk to East Butte Heritage Park
About This Floor Plan
Build your family’s future with the timeless comforts and top-quality craftsmanship of The Adler floor plan by David Weekley Homes in East Butte. Prepare, present and enjoy your culinary masterpieces on the contemporary kitchen’s island overlooking the spacious family and dining areas. An inviting study, sprawling upstairs retreat and bonus room present impressive spaces to pursue individual goals and enjoy spending time together. Secondary bedrooms are nestled on second floor, helping everyone find a space they can make uniquely their own. It’s easy to wake up on the right side of the bed in the luxurious Owner’s Retreat, which includes an en suite bathroom and walk-in closet. Enjoy leisurely evenings and fun-filled weekends in the shade of the covered porch. Experience the Best in Design, Choice and Service with this amazing new home in Tigard, OR.
Home Details
Home Type
- Single Family
Parking
- 3 Car Attached Garage
- Front Facing Garage
Home Design
- New Construction
Interior Spaces
- 2,885 Sq Ft Home
- 2-Story Property
- Fireplace
- Home Office
- Bonus Room
- Kitchen Island
Bedrooms and Bathrooms
- 4 Bedrooms
- Retreat
- Walk-In Closet
- Powder Room
- Private Water Closet
- Walk-in Shower
Additional Features
- Covered Patio or Porch
- Air Conditioning
Community Details
- Park
Map
About the Builder
- 0 SW Elrose Ct
- 0 SW McDonald St Unit 24040062
- 11735 SW Gaarde St
- 12139 SW Turnagain Dr
- 12157 SW Turnagain Dr
- 12171 SW Autumn View St
- 11663 SW Royal Villa Dr Unit 216
- 11665 SW Royal Villa Dr Unit 217
- 11686 SW Royal Villa Dr Unit 83
- 7762 SW Bonita Rd
- 7750 SW Bonita Rd
- 7758 SW Bonita Rd
- 7754 SW Bonita Rd
- 10609 SW Hazelbrook Rd
- 0 SW Walnut St
- Durham Heights
- 16840 SW Yarra Ln Unit H144
- 16822 SW Yarra Ln Unit H135
- 16846 SW Yarra Ln Unit H143
- 16948 SW 132nd Terrace


