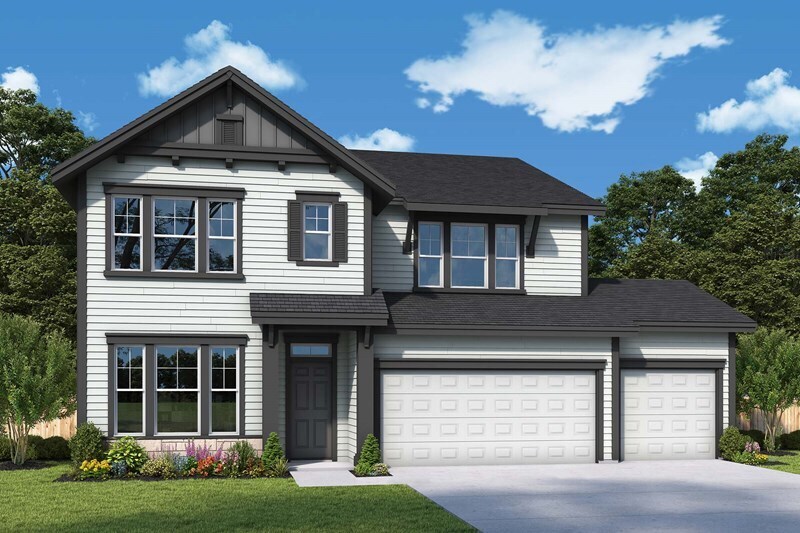
Estimated payment starting at $6,343/month
Highlights
- New Construction
- Home Office
- Walk-In Pantry
- Trillium Creek Primary School Rated A
- Covered Patio or Porch
- Fireplace
About This Floor Plan
This home is located at Alder Plan, West Linn, OR 97068 and is currently priced at $1,013,184, approximately $351 per square foot. Alder Plan is a home located in Clackamas County with nearby schools including Trillium Creek Primary School, Rosemont Ridge Middle School, and West Linn High School.
Builder Incentives
Attend a Design Preview Event in Portland. Offer valid November, 1, 2024 to January, 1, 2026.
Best Homebuilder in Portland! Offer valid January, 15, 2025 to January, 1, 2026.
We’re collecting nonperishable food items from November 1-15. Offer valid October, 23, 2025 to November, 16, 2025.
Sales Office
All tours are by appointment only. Please contact sales office to schedule.
Home Details
Home Type
- Single Family
Parking
- 2 Car Attached Garage
- Front Facing Garage
Taxes
Home Design
- New Construction
Interior Spaces
- 2-Story Property
- Fireplace
- Home Office
Kitchen
- Walk-In Pantry
- Kitchen Island
Bedrooms and Bathrooms
- 3 Bedrooms
- Walk-In Closet
- Powder Room
- Dual Sinks
- Private Water Closet
- Walk-in Shower
Outdoor Features
- Covered Patio or Porch
Map
Other Plans in Savannah Summit
About the Builder
- Savannah Summit
- 2134 Eleanor Rd
- 22994 Bland Cir
- 22990 Bland Cir
- 2201 Satter St
- 2285 Satter St
- 2258 Satter St
- 22872 Weatherhill Rd
- 23019 Bland Cir
- 22987 Bland Cir
- 1791 Blankenship Rd
- Willow Ridge
- 1470 Rosemont Rd
- 4190 Cornwall St
- 4192 Cornwall St
- 4147 Cornwall St
- Cornwall Street
- 4123 Cornwall St Unit Lot 2
- 21489 S Sweetbriar Rd
- 1694 16th St
