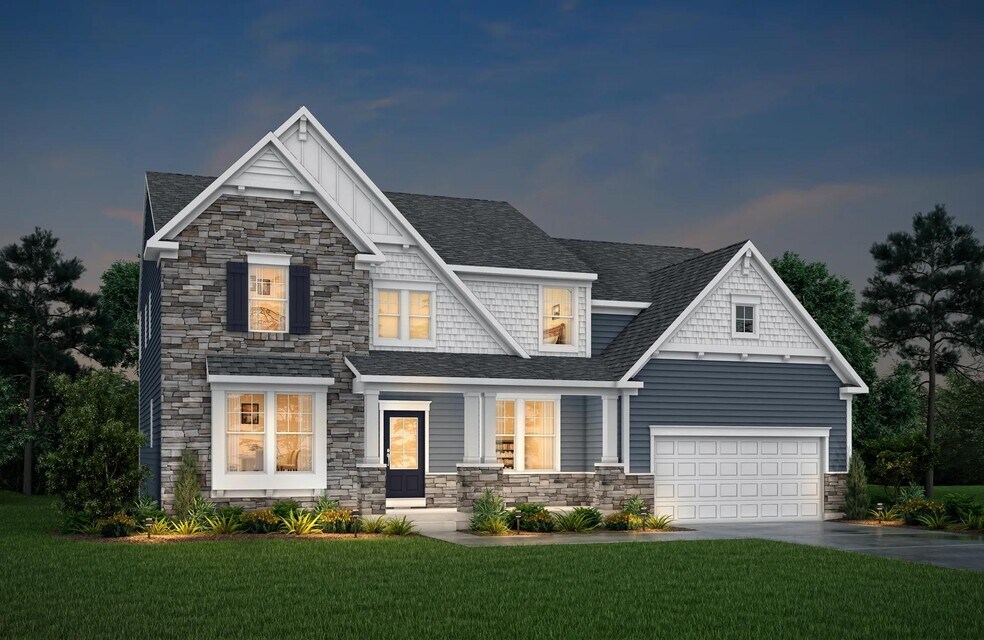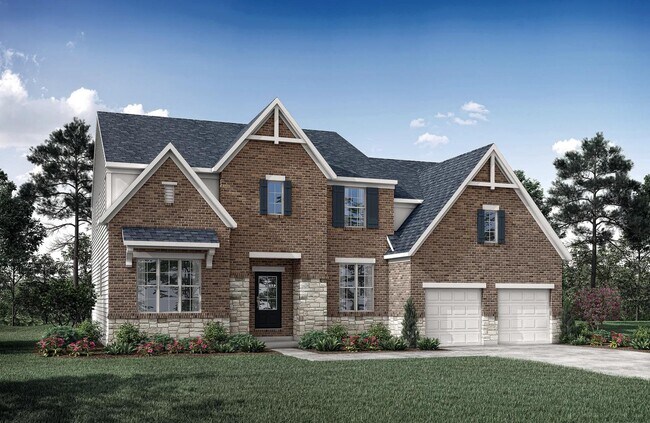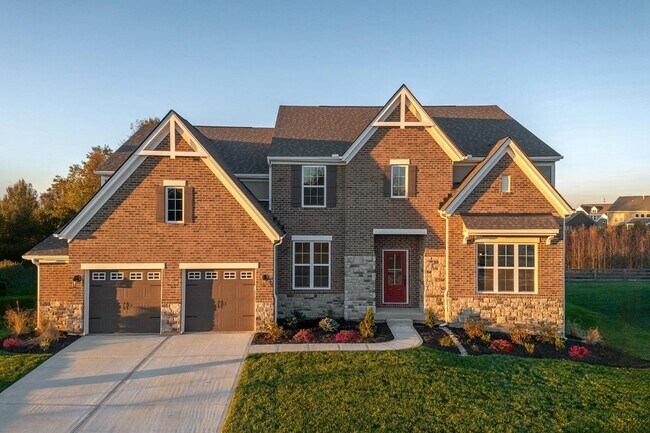
Verified badge confirms data from builder
Union, KY 41091
Estimated payment starting at $4,634/month
Total Views
617
4 - 6
Beds
2.5
Baths
3,496+
Sq Ft
$212+
Price per Sq Ft
Highlights
- Golf Course Community
- Fitness Center
- Primary Bedroom Suite
- New Haven Elementary School Rated A
- New Construction
- Community Lake
About This Floor Plan
The ALDRIDGE Plan by Drees Homes is available in the Justify at Triple Crown - Justify Reserve community in Union, KY 41091, starting from $740,300. This design offers approximately 3,496 square feet and is available in Boone County, with nearby schools such as Larry A. Ryle High School, New Haven Elementary School, and Gray Middle School.
Sales Office
Hours
| Monday |
12:00 PM - 6:00 PM
|
| Tuesday - Saturday |
11:00 AM - 6:00 PM
|
| Sunday |
12:00 PM - 6:00 PM
|
Sales Team
Melanie Millson
Amy Schmidt
Office Address
This address is an offsite sales center.
13008 Justify Dr
Union, KY 41091
Driving Directions
Home Details
Home Type
- Single Family
Parking
- 2 Car Attached Garage
- Front Facing Garage
Home Design
- New Construction
Interior Spaces
- 2-Story Property
- Fireplace
- Formal Entry
- Dining Room
- Open Floorplan
- Home Office
Kitchen
- Walk-In Pantry
- Dishwasher
- Kitchen Island
Bedrooms and Bathrooms
- 4 Bedrooms
- Primary Bedroom Suite
- Walk-In Closet
- Powder Room
- Private Water Closet
- Freestanding Bathtub
- Bathtub with Shower
- Walk-in Shower
Laundry
- Laundry Room
- Laundry on upper level
- Washer and Dryer
Outdoor Features
- Patio
- Front Porch
Community Details
Overview
- No Home Owners Association
- Community Lake
Amenities
- Clubhouse
Recreation
- Golf Course Community
- Tennis Courts
- Community Basketball Court
- Pickleball Courts
- Community Playground
- Fitness Center
- Community Pool
- Park
- Tot Lot
- Trails
Map
Other Plans in Justify at Triple Crown - Justify Reserve
About the Builder
Family-owned and operated since 1928, Drees Homes is one of the nation’s most trusted home builders. Known for quality craftsmanship, we offer customizable floor plans, award-winning home design, smart-home technology and energy-efficient homes, built around you!
Our modern Design Centers make customizing your home easy and stress-free; helping you tailor your new home to your personal taste. Choose from a wide array of designer finishes and structural options. From modern interior finishes such as hardwood floors and stone countertops to vaulted ceilings, or even your own prep kitchen. Our award-winning design team will help you make all your selections in one place.
Ready to build a new home or buy a move-in ready, new construction home in a new construction community? See why over 2,000 home buyers across the country trust us each year to build their dream home.
Nearby Homes
- Justify at Triple Crown - Affirmed
- Justify at Triple Crown - Justify
- Affirm at Triple Crown - Masterpiece Collection
- Justify at Triple Crown - Masterpiece Collection
- Justify at Triple Crown - Designer Collection
- Justify at Triple Crown - Justify Reserve
- 11278 Longden Way
- 521 Affirmed Ave
- 537 Affirmed Ave
- 506 Affirmed Ave
- 1 acre Davis Ln & Grand National Blvd
- 11328 Coventry Ct
- 354 Foxhunt Dr
- 699 Aylor Ln Unit Lot 2
- 10730 Stone St
- 12885 Frogtown Connector Rd
- 488 Winchester Dr
- 1655 Frogtown Rd
- 7 Chambers Rd
- 0 Chambers Rd Unit 631774


