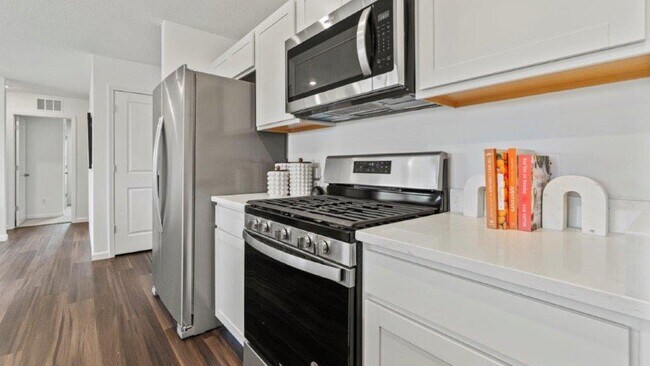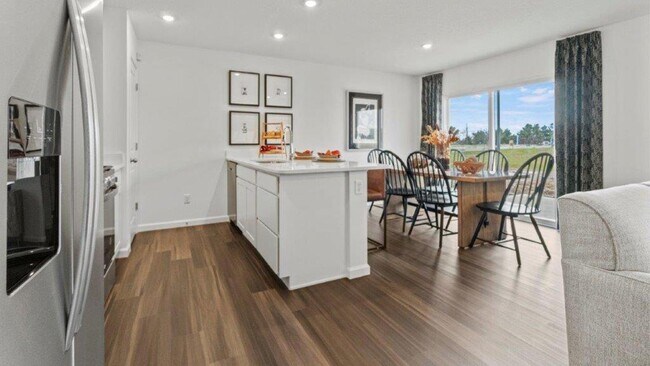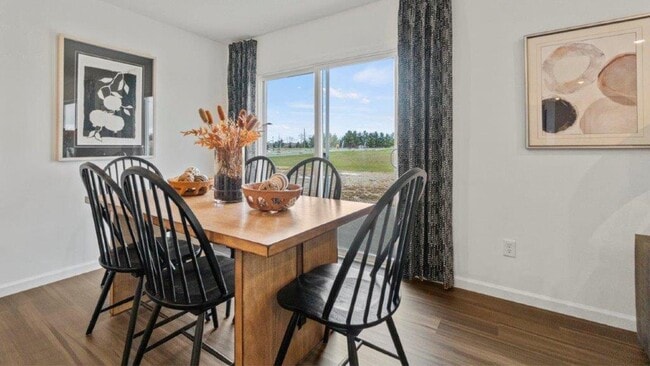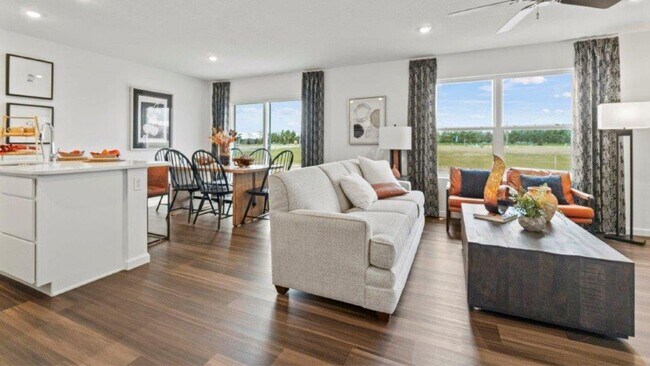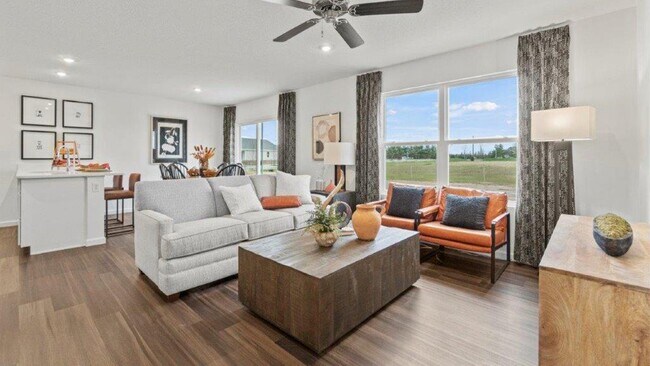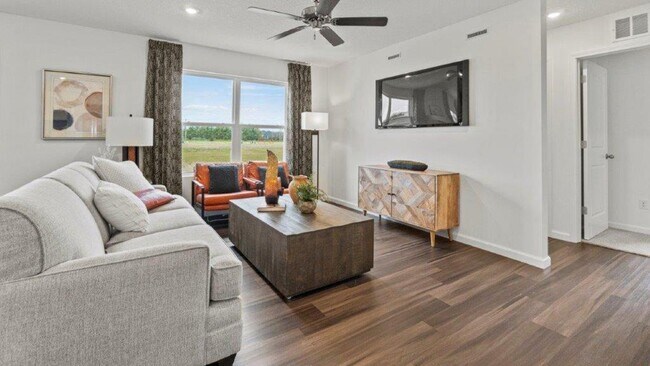
Estimated payment starting at $1,752/month
Highlights
- New Construction
- Pond in Community
- Lawn
- Primary Bedroom Suite
- Great Room
- Front Porch
About This Floor Plan
Discover the Aldridge, a charming new home plan with 3 bedrooms and 2 bathrooms across 1,272 square feet of living space. Walk through the front door into a foyer that leads to the owner’s suite on one side and the open living area straight ahead. Two secondary bedrooms are set apart from the main suite, offering privacy and flexibility for guests or hobbies. The great room, kitchen, and dining area all flow together in an open-concept layout designed for modern living. The kitchen is a standout feature with a spacious island, ample storage, stainless steel appliances, shaker style cabinets, and modern finishes including quartz countertops. Whether prepping weeknight dinners or hosting gatherings, this space is designed to function beautifully. The owner’s suite includes a walk-in closet and an ensuite bath with dual vanities. It’s a space designed for comfort and convenience to help you start and end each day with ease. Each Aldridge includes a smart home system including a Qolsys IQ panel, Z-wave deadbolt, video doorbell, and an Amazon Echo Pop; allowing you to control and monitor your home from your couch or from 500 miles away. Schedule your private tour today and explore all the Aldridge has to offer! Photos representative of plan only and may vary as built.
Sales Office
| Monday |
1:00 PM - 6:00 PM
|
| Tuesday - Friday |
11:00 AM - 6:00 PM
|
| Saturday |
12:00 PM - 5:00 PM
|
| Sunday |
1:00 PM - 6:00 PM
|
Home Details
Home Type
- Single Family
Lot Details
- Lawn
Parking
- 2 Car Attached Garage
- Front Facing Garage
Home Design
- New Construction
Interior Spaces
- 1-Story Property
- Great Room
- Combination Kitchen and Dining Room
Bedrooms and Bathrooms
- 3 Bedrooms
- Primary Bedroom Suite
- Walk-In Closet
- 2 Full Bathrooms
- Primary bathroom on main floor
- Dual Vanity Sinks in Primary Bathroom
- Bathtub with Shower
- Walk-in Shower
Laundry
- Laundry on main level
- Washer and Dryer Hookup
Outdoor Features
- Patio
- Front Porch
Utilities
- Air Conditioning
- Heating Available
- High Speed Internet
- Cable TV Available
Community Details
- Property has a Home Owners Association
- Pond in Community
Map
Other Plans in Riverwalk
About the Builder
- Riverwalk
- Riverwalk - Villas
- 1334 Kayenta Trail Unit 28
- 1395 Montura Cove Unit 5
- 6513 Parrott Rd
- 4521 Schwartz Rd
- 6510 Prize St
- 10206 Maysville Rd
- TBD Webster Rd
- 6758 Wild Turkey Place
- Timber Creek
- 5433 Hewitt Ln
- 2611 Sheridan Rd
- Kennebec
- Kennebec - Paired Villas
- 1701 N Coliseum Blvd
- 3622 & 3628 Logan Ave
- 7231 Hartzell Rd
- 3102 McDonald St
- 1208 Fairview Ave

