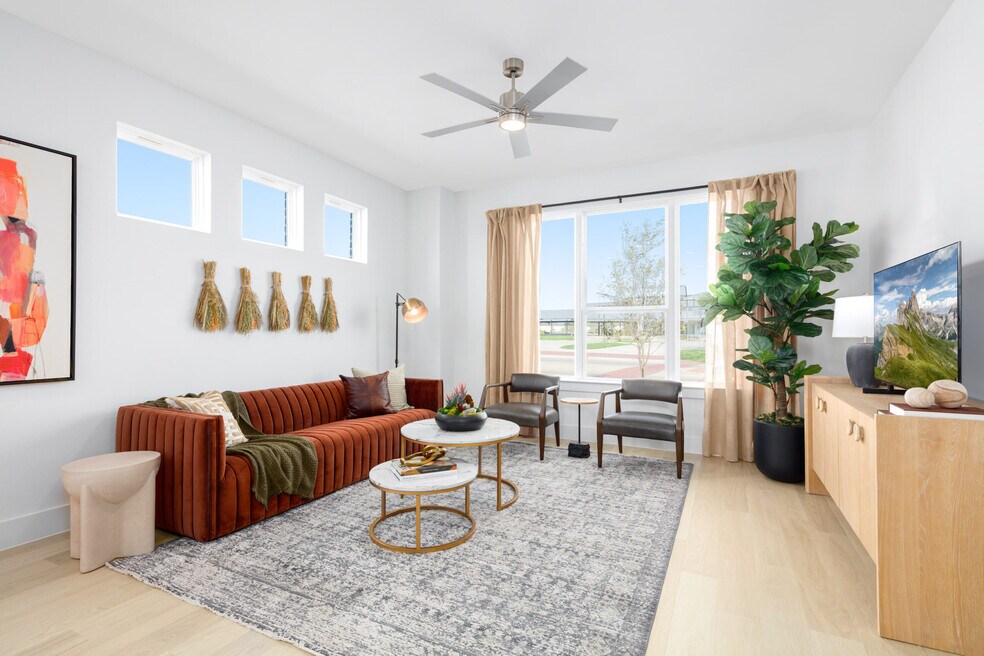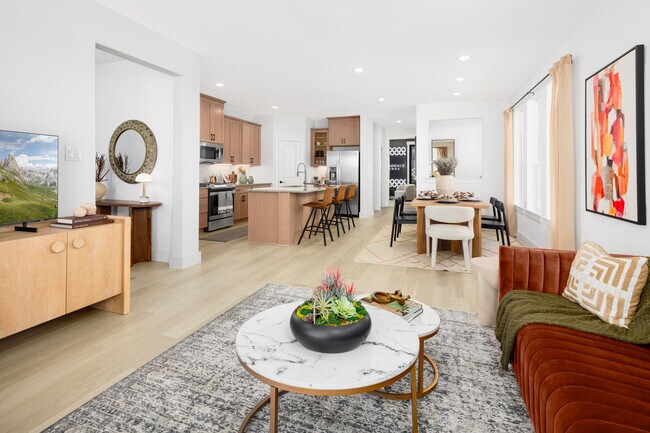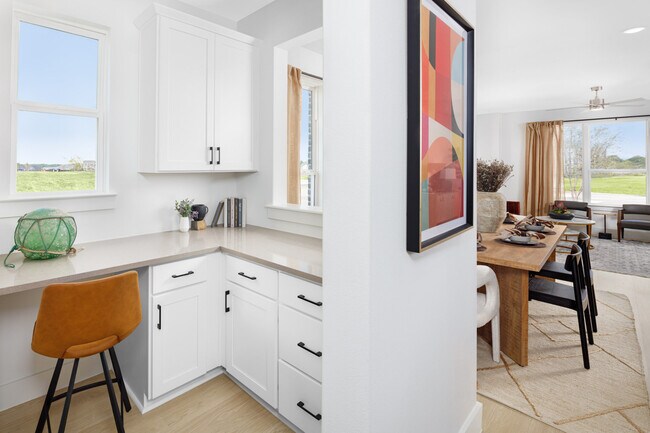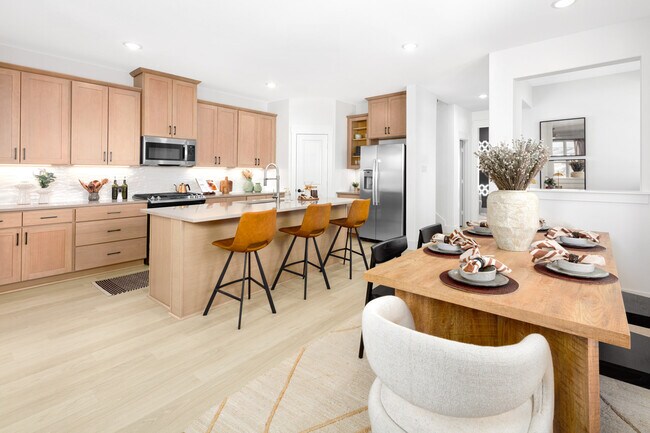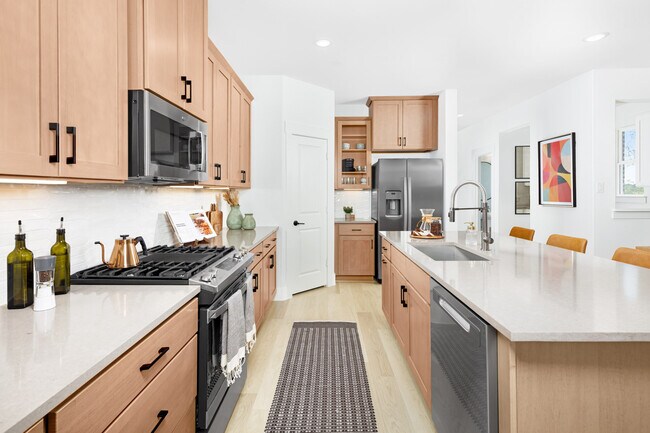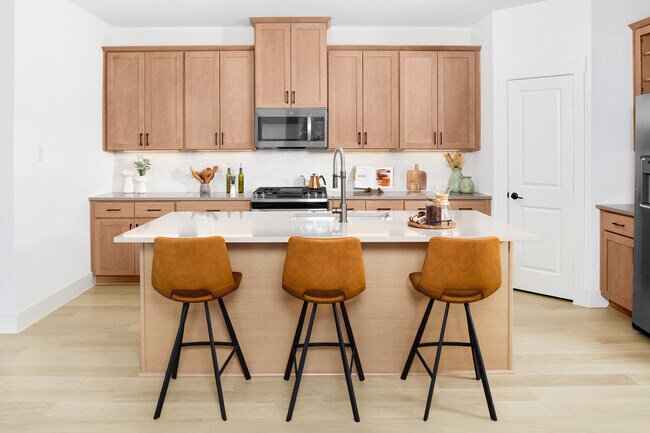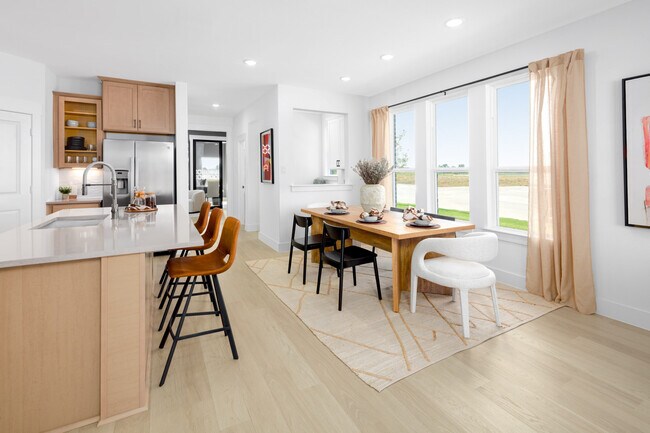
Estimated payment starting at $2,538/month
Highlights
- Marina
- New Construction
- Primary Bedroom Suite
- Fitness Center
- Fishing
- Community Lake
About This Floor Plan
Alexander Old World: Spacious 2 Story Townhouse Floor Plan floor plan highlights: 2 Car Garage, Open-Concept Living, Quaint Pocket Office, Flexible Loft Space, and more! Introducing the pinnacle of townhouse living embodied in the exquisite Alexander Old World floor plan. Offering 3 bedrooms, 2.5 bathrooms, and a generous 2088 square feet of living space, this property stands ready to become your new sanctuary. Enter through the welcoming entry room, adaptable to feature a convenient drop zone for your everyday needs. The open-concept living, kitchen, and dining areas are bathed in natural light, perfectly suited for both vibrant entertaining and serene relaxation. The L-shaped kitchen is a haven for culinary enthusiasts, boasting a spacious pantry and an island featuring a sink and dishwasher for seamless functionality. The owner’s entry from the rear two-car garage leads to a quaint powder room, a coat closet for your essentials, and a charming pocket office with a built-in desk, providing a serene workspace for productivity.
Sales Office
| Monday - Saturday |
10:00 AM - 6:00 PM
|
| Sunday |
12:00 PM - 6:00 PM
|
Home Details
Home Type
- Single Family
HOA Fees
- $252 Monthly HOA Fees
Parking
- 2 Car Attached Garage
- Rear-Facing Garage
Taxes
- Public Improvements District Tax
Home Design
- New Construction
Interior Spaces
- 1-Story Property
- Living Room
- Combination Kitchen and Dining Room
- Home Office
- Loft
- Bonus Room
- Flex Room
Kitchen
- Breakfast Room
- Eat-In Kitchen
- Breakfast Bar
- Walk-In Pantry
- Kitchen Island
- Prep Sink
Bedrooms and Bathrooms
- 3 Bedrooms
- Primary Bedroom Suite
- Walk-In Closet
- Powder Room
- Double Vanity
- Secondary Bathroom Double Sinks
- Private Water Closet
- Bathtub with Shower
- Walk-in Shower
Laundry
- Laundry Room
- Laundry on upper level
Outdoor Features
- Covered Patio or Porch
Community Details
Overview
- Association fees include lawn maintenance, ground maintenance
- Community Lake
- Pond in Community
- Greenbelt
Amenities
- Clubhouse
- Community Center
- Amenity Center
Recreation
- Marina
- Beach
- Tennis Courts
- Community Basketball Court
- Volleyball Courts
- Pickleball Courts
- Community Playground
- Fitness Center
- Lap or Exercise Community Pool
- Fishing
- Park
- Dog Park
- Hiking Trails
- Trails
Map
Other Plans in Solterra
About the Builder
- Solterra
- Solterra - Texas 40'
- Solterra - Texas 60'
- Solterra - Manor
- Solterra
- Solterra
- Solterra - Garden Series
- Solterra - Texas
- Solterra
- Solterra - Cottage Series
- 1837 Rustic Vine Rd
- 2020 Blue Moon Bay
- 1868 Night Owl Way
- 1848 Acorn Creek Cir
- 2032 Blossom Trail
- 2024 Jasper Meadow
- 2101 Hazel Lily Run
- 2008 Harmony Pine Way
- 1825 Hazer Ln
- ValleyBrooke - 30' Smart Series
