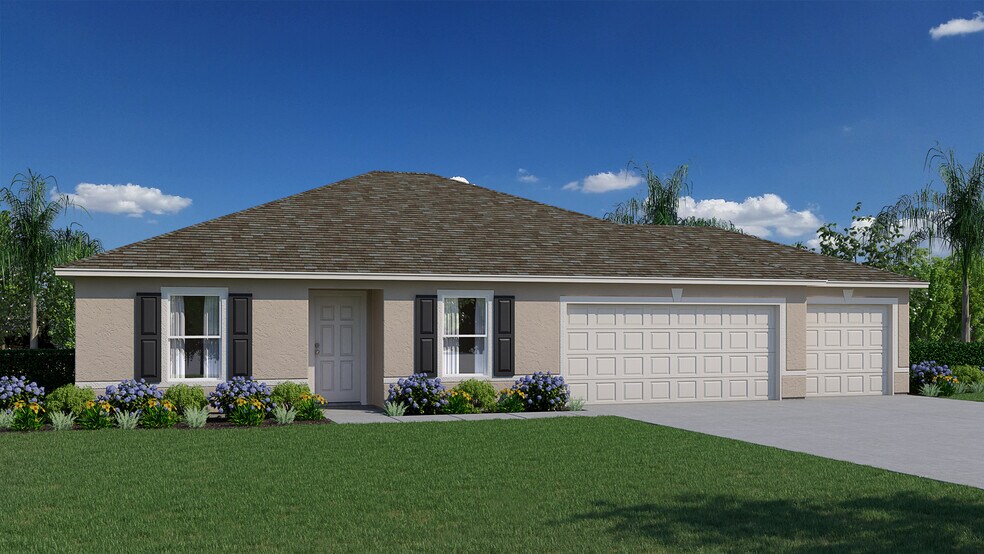
Estimated payment starting at $1,810/month
Highlights
- New Construction
- Attic
- Lawn
- Primary Bedroom Suite
- Great Room
- No HOA
About This Floor Plan
Welcome to the Alexander, a floorplan from our Value collection. As you enter through the covered entryway, you’ll step into a spacious foyer that seamlessly leads into the Great Room, creating a warm and inviting atmosphere. This thoughtfully designed home features two bedrooms situated on one side, while the Owners’ Suite is nestled in the back corner, offering optimal privacy and tranquility. The kitchen is a true highlight of the Alexander, boasting ample space and a layout that provides a full view into the Great Room, perfect for entertaining and staying connected with loved ones. Additionally, a separate dining room and living room flank the front of the home, adding an extra touch of elegance and versatility to the floorplan. You’ll also appreciate the convenience of a three-car garage, providing ample space for vehicles and storage. The Alexander showcases our commitment to exceptional quality and energy efficiency. Constructed with CBS, this home incorporates energy smart features throughout, including a digital thermostat, an A/C system, roof vents and soffits for attic ventilation, and dual pane energy-efficient windows.
Sales Office
| Monday - Saturday |
9:30 AM - 5:30 PM
|
| Sunday |
12:00 PM - 5:00 PM
|
Home Details
Home Type
- Single Family
Parking
- 3 Car Attached Garage
- Front Facing Garage
Taxes
- No Special Tax
Home Design
- New Construction
Interior Spaces
- 1,552 Sq Ft Home
- 1-Story Property
- Great Room
- Living Room
- Formal Dining Room
- Open Floorplan
- Attic
Kitchen
- Breakfast Room
- Eat-In Kitchen
- Breakfast Bar
- Built-In Range
- Built-In Microwave
- ENERGY STAR Qualified Dishwasher
- Stainless Steel Appliances
- Kitchen Island
- Laminate Countertops
- Disposal
Bedrooms and Bathrooms
- 3 Bedrooms
- Primary Bedroom Suite
- Walk-In Closet
- 2 Full Bathrooms
- Bathtub with Shower
- Walk-in Shower
Laundry
- Laundry Room
- Laundry on main level
Utilities
- Central Heating and Cooling System
- High Speed Internet
- Cable TV Available
Additional Features
- Front Porch
- Lawn
Community Details
- No Home Owners Association
Map
Other Plans in Ocala - Value
About the Builder
- Ocala - Cornerstone
- Ocala - Value
- Ocala - Inspire
- 14941 SW 29th Avenue Rd
- 14935 SW 29th Avenue Rd
- 0 SW 28th Terrace Rd Unit MFRO6331832
- 15001 SW 28th Terrace Rd
- 14993 SW 28th Terrace Rd
- 330 Marion Oaks Ln
- TBD Marion Oaks Blvd
- 2871 SW 147 St
- TBA Marion Oaks Blvd
- 129 Marion Oaks Blvd
- 0 SW 146th Place Rd Unit MFROM708911
- TBA Marion Oaks Ln
- 15177 SW 28th Avenue Rd
- 2648 SW 146th Place Rd
- 356 Marion Oaks Ln
- 15246 SW 27th Ct
- 2600 SW 146th Place Rd
