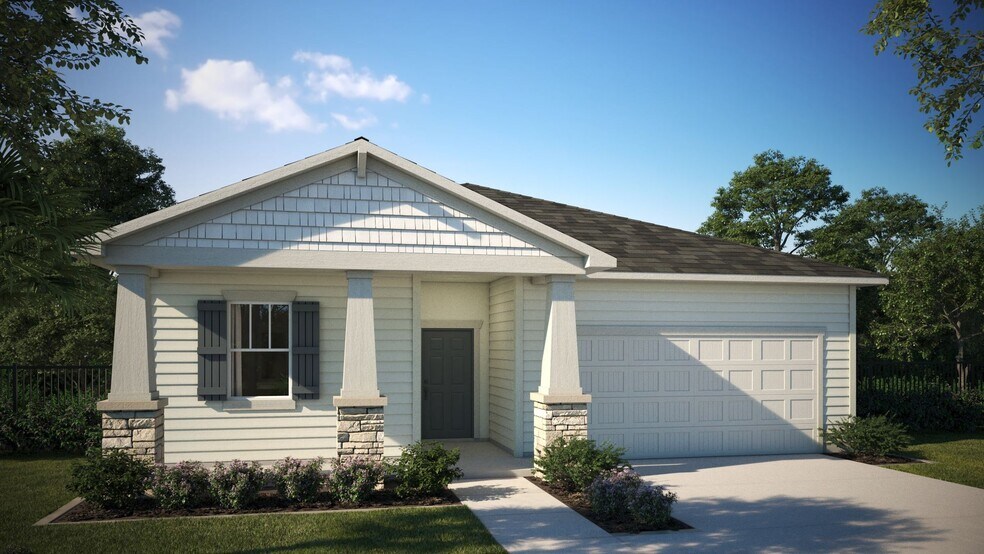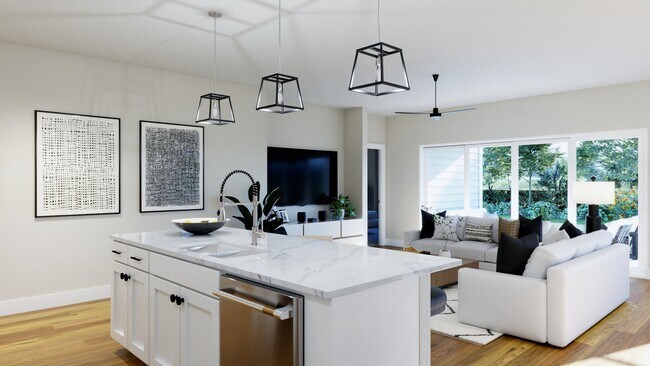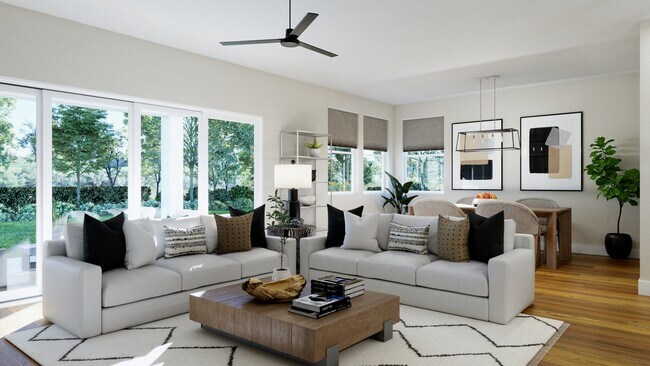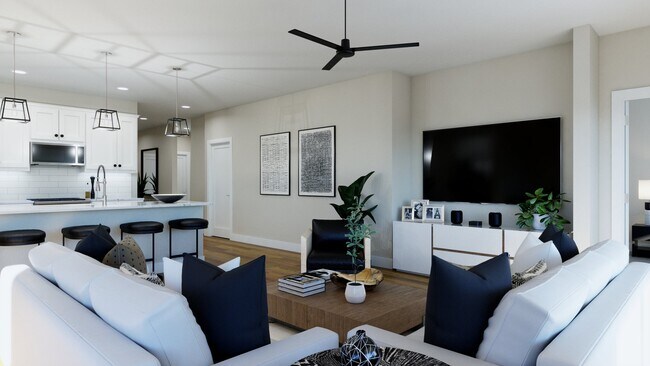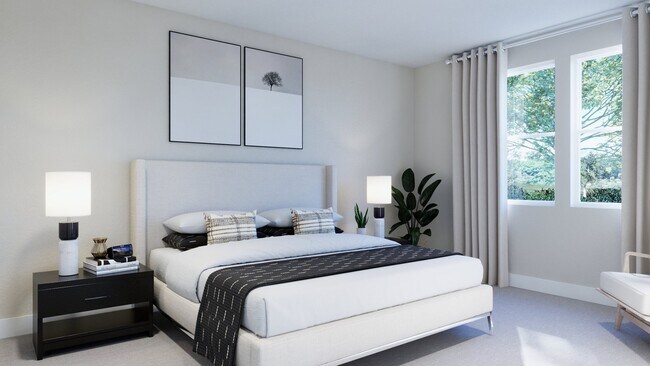
Estimated payment starting at $2,770/month
Highlights
- New Construction
- Gated Community
- Views Throughout Community
- Active Adult
- Clubhouse
- Lanai
About This Floor Plan
The Alexander, part of our sought-after Meadow Collection, is designed with today’s lifestyle in mind. Situated on spacious 50′ wide homesites, this plan offers an open and effortless layout that balances comfort, privacy, and style. At the front of the home, a versatile secondary bedroom provides the perfect retreat for guests or a quiet home office. The heart of the home unfolds in a generous great room, seamlessly connected to the kitchen and cafe, creating an inviting hub for both daily living and entertaining. Tucked away at the back, the private primary suite serves as a true escape, featuring a walk-in closet and a spa-inspired bath. Thoughtfully crafted for modern living, the Alexander blends smart design with timeless comfort in every detail.
Builder Incentives
For a limited time, enjoy low rates and no payments until 2026 when you purchase select quick move-in homes from Dream Finders Homes.
Sales Office
| Monday - Saturday |
10:00 AM - 5:30 PM
|
| Sunday |
12:00 PM - 5:30 PM
|
Home Details
Home Type
- Single Family
Parking
- 2 Car Attached Garage
- Front Facing Garage
Home Design
- New Construction
Interior Spaces
- 1-Story Property
- Great Room
- Dining Area
Kitchen
- Walk-In Pantry
- Kitchen Island
Bedrooms and Bathrooms
- 2 Bedrooms
- Walk-In Closet
- 2 Full Bathrooms
- Primary bathroom on main floor
- Dual Vanity Sinks in Primary Bathroom
- Private Water Closet
- Bathtub with Shower
- Walk-in Shower
Laundry
- Laundry Room
- Laundry on main level
- Washer and Dryer Hookup
Outdoor Features
- Lanai
- Porch
Utilities
- Air Conditioning
Community Details
Overview
- Active Adult
- Views Throughout Community
Amenities
- Clubhouse
- Community Center
Recreation
- Pickleball Courts
- Bocce Ball Court
- Lap or Exercise Community Pool
- Park
- Event Lawn
- Trails
Security
- Gated Community
Map
Move In Ready Homes with this Plan
Other Plans in Reverie at Silverleaf - 50' Homesites
About the Builder
- Reverie at Silverleaf - 40' Homesites
- 636 Knotted Birch Ave
- 615 Knotted Birch Ave
- Elm Ridge
- Reverie at Silverleaf
- Reverie at Silverleaf - 60' Homesites
- Reverie at Silverleaf - 50' Homesites
- 106 Penelope Place
- 555 Knotted Birch Ave
- 94 Day Dream Dr
- 265 Day Dream Dr
- 489 Superior Blvd
- Silver Meadows at Silverleaf - Silver Meadows 50s
- Silver Meadows at Silverleaf - Silver Meadows Villas
- Silver Meadows at Silverleaf - Silver Meadows 60s
- 305 Superior Blvd
- Brandon Lakes at Silver Landing
- Silver Meadows at Silverleaf - Silver Falls Townhomes at Silverleaf
- Silver Meadows at Silverleaf - SilverFalls 40s at SilverLeaf
- Silver Landing at SilverLeaf
