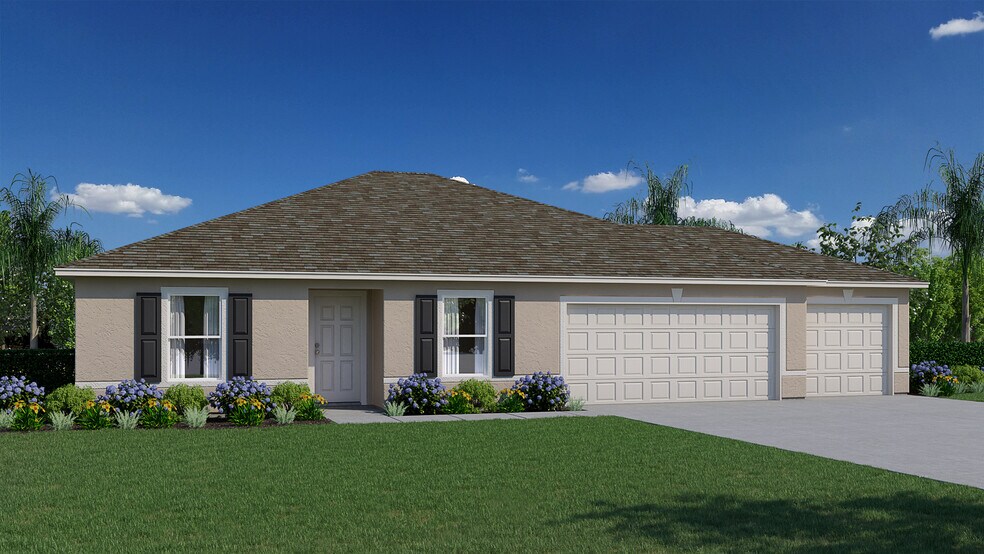
Verified badge confirms data from builder
Sebastian, FL 32958
Estimated payment starting at $2,326/month
Total Views
4,503
3
Beds
2
Baths
1,552
Sq Ft
$239
Price per Sq Ft
Highlights
- New Construction
- Attic
- Lawn
- Primary Bedroom Suite
- Great Room
- No HOA
About This Floor Plan
This home is located at Alexander Plan, Sebastian, FL 32958 and is currently priced at $370,990, approximately $239 per square foot. Alexander Plan is a home with nearby schools including Sebastian Elementary School, Storm Grove Middle School, and Sebastian River High School.
Sales Office
Hours
| Monday - Saturday |
9:30 AM - 5:30 PM
|
| Sunday |
12:00 PM - 5:00 PM
|
Office Address
62 Judah Ln
Sebastian, FL 32958
Home Details
Home Type
- Single Family
Parking
- 3 Car Attached Garage
- Front Facing Garage
Taxes
- No Special Tax
Home Design
- New Construction
Interior Spaces
- 1-Story Property
- Great Room
- Living Room
- Formal Dining Room
- Open Floorplan
- Attic
Kitchen
- Breakfast Room
- Eat-In Kitchen
- Breakfast Bar
- Built-In Range
- Built-In Microwave
- ENERGY STAR Qualified Dishwasher
- Stainless Steel Appliances
- Kitchen Island
- Laminate Countertops
- Disposal
Bedrooms and Bathrooms
- 3 Bedrooms
- Primary Bedroom Suite
- Walk-In Closet
- 2 Full Bathrooms
- Bathtub with Shower
- Walk-in Shower
Laundry
- Laundry Room
- Laundry on main level
Utilities
- Central Heating and Cooling System
- High Speed Internet
- Cable TV Available
Additional Features
- Front Porch
- Lawn
Community Details
- No Home Owners Association
Map
Other Plans in Sebastian Highlands - Value
About the Builder
As an employee owned company, Holiday Builders offers more to their customers than just a home for sale. Holiday Builders takes each home build personally and considers customers and their home an extension of the Holiday Builders family of owners.
Each Holiday Builders home is built to the highest standards of design and environmental efficiency. With numerous communities to choose from in scenic locations throughout Florida Holiday Builders creates homes of uncompromising quality and lasting value.
They handle customer service the Holiday Builders way – assigning a personal team of seasoned building professionals to guide customers through the new home building process. From deciding upon a home site and floor plan, to adding an individual style to each home by selecting one of the many available options and upgrades, to navigating the financial process and providing customer care through move in day – Holiday Builders will be there every step of the way.
Nearby Homes
- Spirit of Sebastian
- Spirit of Sebastian - Judah Landing
- 56 Judah Ln
- Sebastian Highlands - Value
- Sebastian Highlands - Cornerstone
- 66 Judah Ln
- 753 S Fischer Cir
- 11455 U S Route 1
- 9185 U S Route 1
- 8965 U S Route 1
- 11565 U S Route 1
- 6915 Woodmere Rd
- 11100 Us Highway 1
- 261 Del Monte Rd
- 317 Sebastian Blvd
- 200 Sebastian Blvd
- 203 Sebastian Blvd
- 0 River Run Dr Unit 287645
- 103 Wood Stork Way
- 0000 Sebastian Blvd
