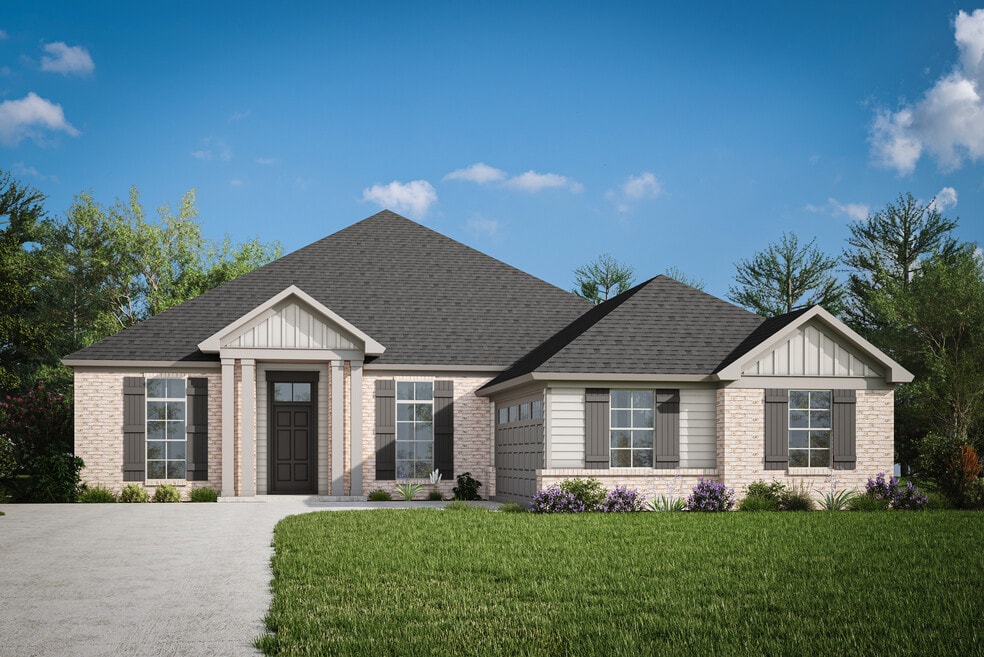
Estimated payment starting at $2,494/month
Total Views
767
4
Beds
2.5
Baths
2,388
Sq Ft
$168
Price per Sq Ft
Highlights
- Fitness Center
- New Construction
- Great Room
- Pike Road Elementary School Rated 9+
- Clubhouse
- No HOA
About This Floor Plan
This home is located at Alexander Plan, Pike Road, AL 36064 and is currently priced at $400,000, approximately $167 per square foot. Alexander Plan is a home located in Montgomery County with nearby schools including Pike Road Elementary School, Pike Road Intermediate School, and Pike Road Junior High School.
Sales Office
Hours
| Monday |
12:00 PM - 5:00 PM
|
| Tuesday |
12:00 PM - 5:00 PM
|
| Wednesday |
12:00 PM - 5:00 PM
|
| Thursday |
12:00 PM - 5:00 PM
|
| Friday |
12:00 PM - 5:00 PM
|
| Saturday |
12:00 PM - 5:00 PM
|
| Sunday |
1:00 PM - 5:00 PM
|
Sales Team
Shellie Weaver
Suzanne Mathison Smith
Office Address
8800 Crescent Lodge Dr
Pike Road, AL 36064
Home Details
Home Type
- Single Family
Home Design
- New Construction
Interior Spaces
- 1-Story Property
- Great Room
- Dining Room
Kitchen
- Breakfast Area or Nook
- Kitchen Fixtures
Bedrooms and Bathrooms
- 4 Bedrooms
- Walk-In Closet
- Bathroom Fixtures
Parking
- Attached Garage
- Side Facing Garage
Additional Features
- Covered Patio or Porch
- Central Heating and Cooling System
Community Details
Overview
- No Home Owners Association
Amenities
- Outdoor Fireplace
- Clubhouse
Recreation
- Community Playground
- Fitness Center
- Community Pool
- Dog Park
- Trails
Map
Other Plans in Woodland Creek
About the Builder
It all began in 1956 when Mr. Ed Lowder founded Lowder New Homes, investing in their beloved community to build quality homes for families across the River Region. Nearly 70 years, thousands of homes, and two generations later, they’ve progressed in the way they build and where they build, but one thing remains the same – their commitment to quality and customer satisfaction. They want you to love where you live. After all, your home is where life takes shape.
Nearby Homes
- Woodland Creek
- 8901 Crescent Lodge Dr
- 392 Crushing Heights
- 420 Crushing Heights
- 9596 Dakota Dr
- 9608 Dakota Dr
- 425 Crushing Heights
- 9604 Dakota Dr
- 9600 Dakota Dr
- 245 Royal Oaks Dr
- 253 Royal Oaks Dr
- 249 Royal Oaks Dr
- 9561 Dakota Dr
- Abbington
- 9569 Dakota Dr
- 9355 Crescent Lodge Cir
- 9544 Dakota Dr
- 9525 Dakota Dr
- 9521 Dakota Dr
- 9517 Dakota Dr
