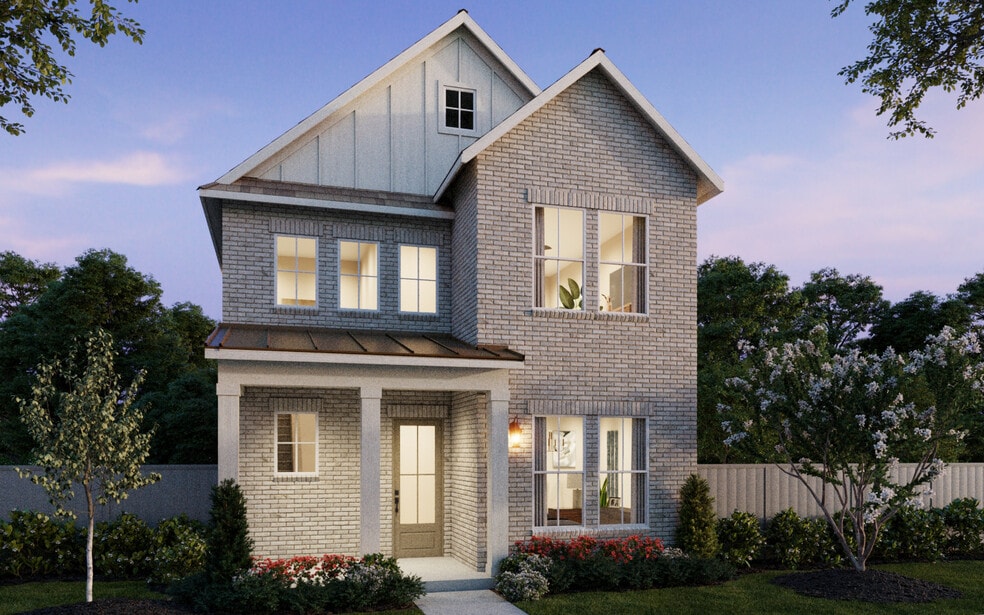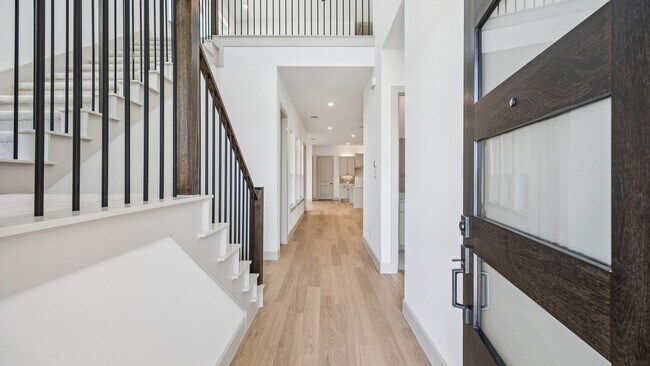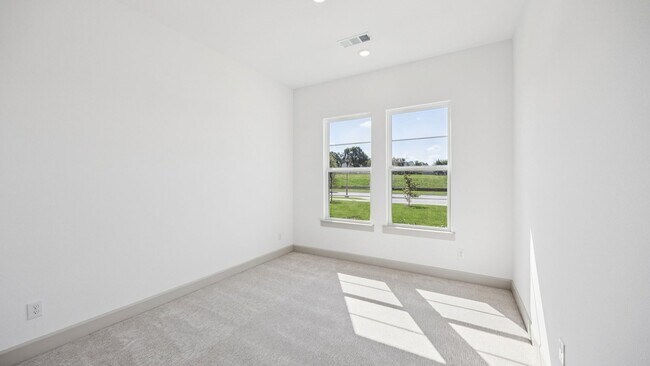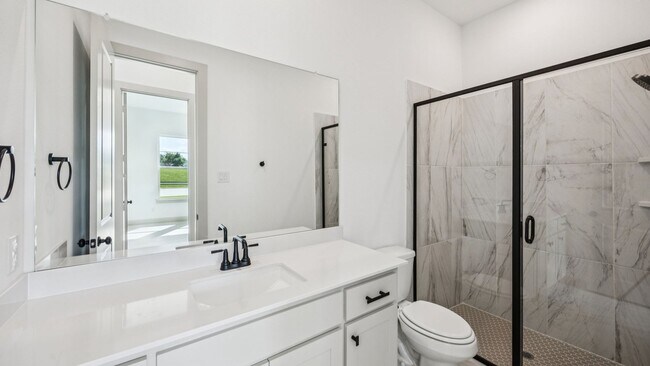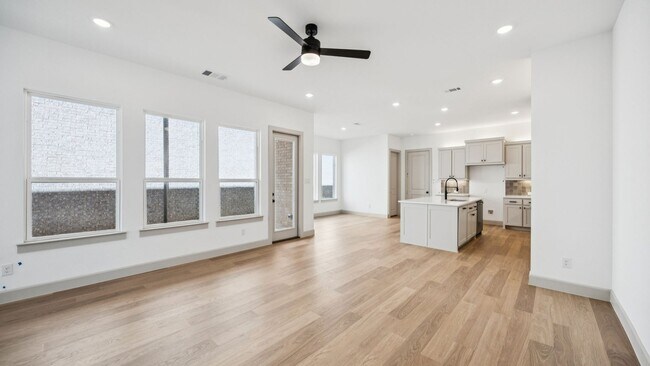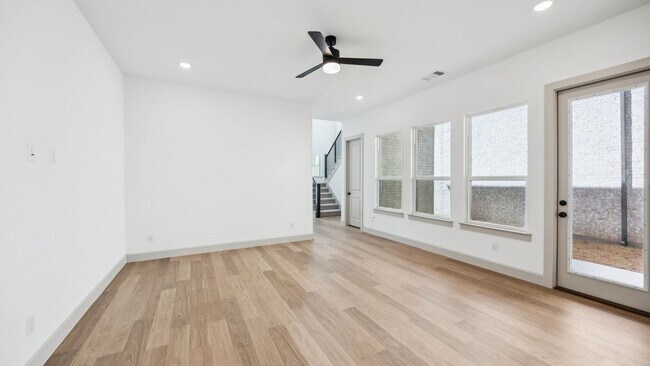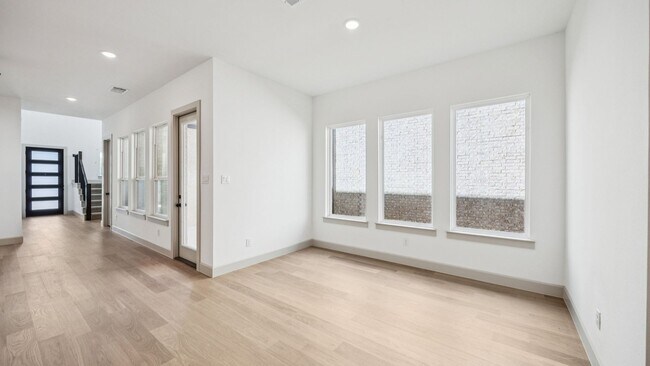
Estimated payment starting at $2,671/month
Total Views
432
3
Beds
3
Baths
2,290
Sq Ft
$185
Price per Sq Ft
Highlights
- New Construction
- Fishing
- Community Pool
- Moore Middle School Rated A-
- Game Room
- Covered Patio or Porch
About This Floor Plan
Discover the Alexis home plan, a spacious 3-bedroom, 3-bathroom layout with nearly 2,300 square feet of well-designed living space. The open-concept main floor seamlessly connects the kitchen, dining, and living areas, ideal for modern living and entertaining. A first-floor guest bedroom with a walk-in closet offers comfort and privacy for visitors. Upstairs, you'll find a flexible game room, a luxurious owner’s suite with a massive walk-in closet, and a secondary bedroom—each featuring their own walk-in closets. This thoughtfully crafted plan combines style, function, and plenty of storage throughout.
Sales Office
Hours
| Monday |
12:00 PM - 6:00 PM
|
| Tuesday |
10:00 AM - 6:00 PM
|
| Wednesday |
10:00 AM - 6:00 PM
|
| Thursday |
10:00 AM - 6:00 PM
|
| Friday |
10:00 AM - 6:00 PM
|
| Saturday |
10:00 AM - 6:00 PM
|
| Sunday |
12:00 PM - 6:00 PM
|
Office Address
400 Dover Mews
Celina, TX 75009
Driving Directions
Home Details
Home Type
- Single Family
Parking
- 2 Car Attached Garage
- Rear-Facing Garage
Home Design
- New Construction
Interior Spaces
- 2-Story Property
- Family Room
- Combination Kitchen and Dining Room
- Game Room
Kitchen
- Walk-In Pantry
- Kitchen Island
Bedrooms and Bathrooms
- 3 Bedrooms
- Walk-In Closet
- 3 Full Bathrooms
- Dual Vanity Sinks in Primary Bathroom
- Private Water Closet
- Bathtub with Shower
- Walk-in Shower
Laundry
- Laundry Room
- Laundry on upper level
- Washer and Dryer Hookup
Outdoor Features
- Covered Patio or Porch
Community Details
- Community Pool
- Fishing
- Park
- Trails
Map
Move In Ready Homes with this Plan
Other Plans in The Heights at Uptown Celina
About the Builder
Since 2012, Normandy Homes has proudly built timeless, new homes in premium Dallas-Fort Worth communities for discerning homebuyers. Normandy Homes was created to provide new home offerings for those looking to buy elevated, boutique-quality homes with thoughtfully crafted architecture, interiors designed for contemporary living, and a hospitality-level of service. Driven by a rich dedication to its homebuyers, Normandy homes has earned homebuilding awards for its impeccable attention to design, architecture, and superior customer service.
Nearby Homes
- The Heights at Uptown Celina
- 612 Garrett Pkwy
- 704 Garrett Pkwy
- 516 Stark Mews
- 532 Stark Mews
- 504 Callum Pkwy
- The Heights - At Uptown Celina 45'
- The Heights - At Uptown Celina 50'
- 517 Callum Pkwy
- 521 Callum Pkwy
- 518 Callum Pkwy
- 526 Callum Pkwy
- 508 Walker Pkwy
- 608 Callum Pkwy
- 700 Duke Ln
- 529 Banks St
- 605 Arden Ln
- 220 Chestnut St
- 609 Arden Ln
- 533 Banks St
