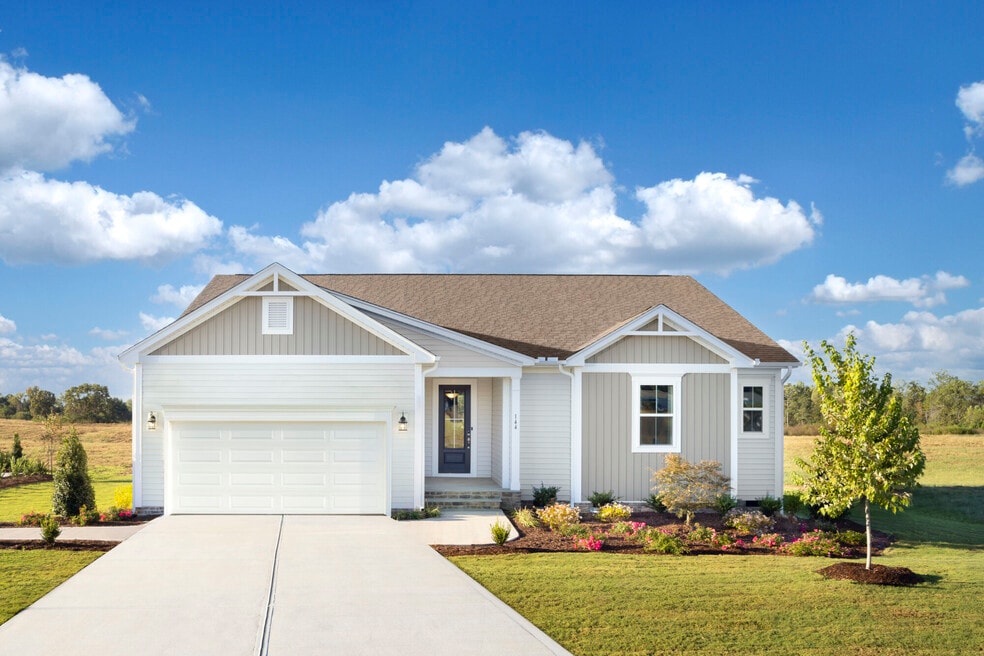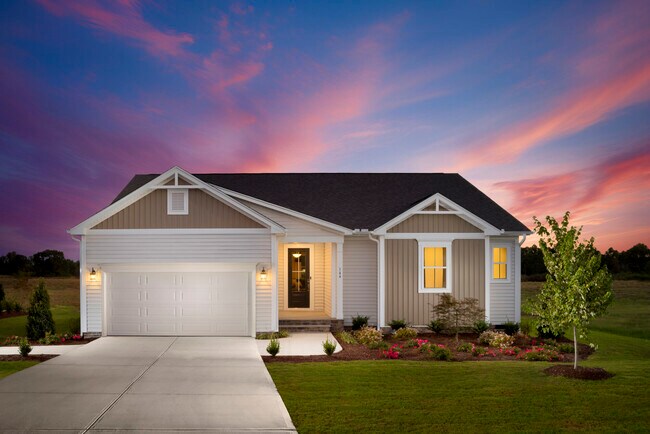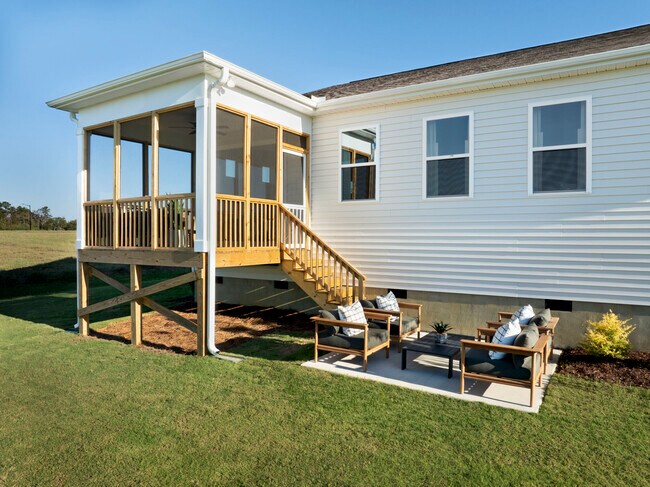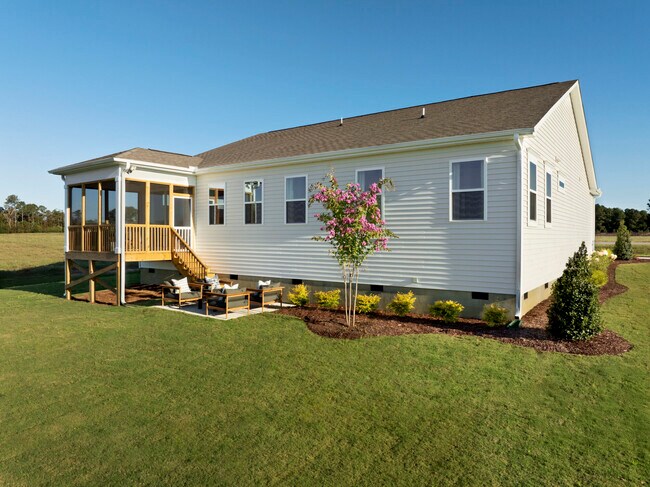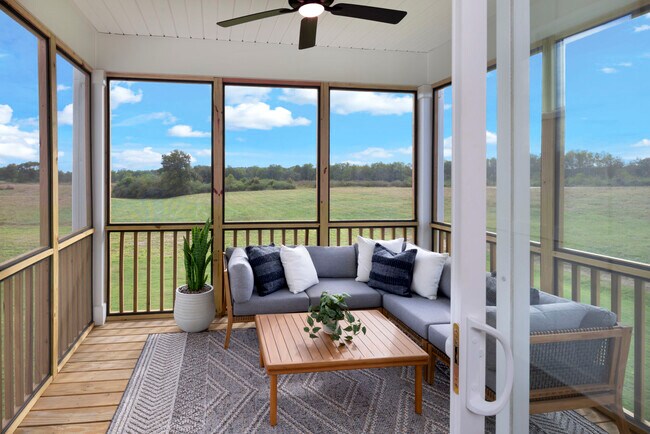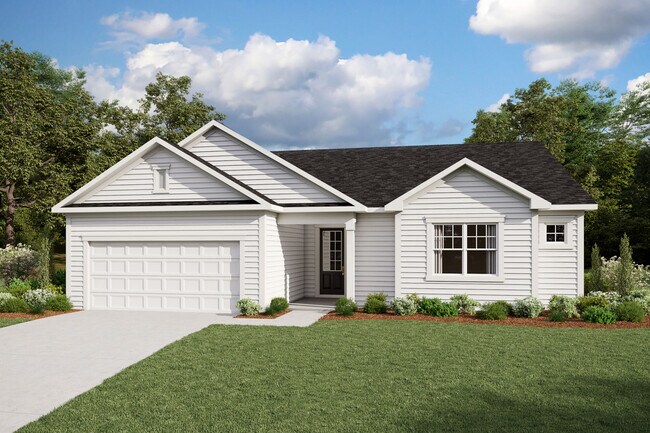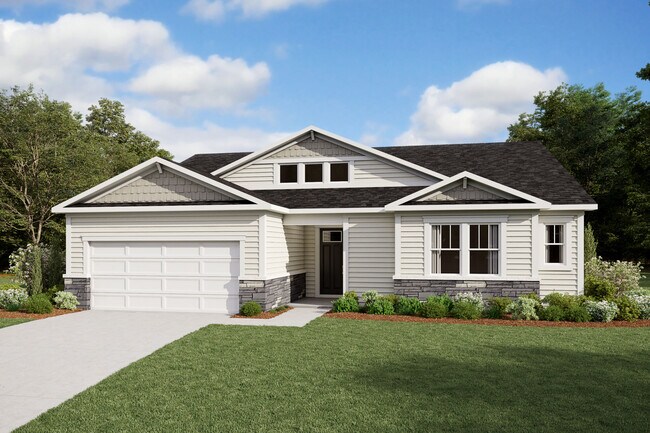
Estimated payment starting at $1,948/month
Total Views
1,054
2
Beds
2
Baths
2,100
Sq Ft
$149
Price per Sq Ft
Highlights
- New Construction
- Lawn
- Walk-In Pantry
- Primary Bedroom Suite
- No HOA
- 2 Car Attached Garage
About This Floor Plan
The 2,100-square-foot Allegheny floorplan showcases a modern ranch design, offering a spacious and open layout that's perfect for both entertaining and everyday living. The Great Room, dining area, and kitchen with a breakfast bar create a seamless, inviting space. The owner's suite includes a generous walk-in closet and a private bath. Architects Choice Options for this plan include a 3rd bedroom in lieu of the flex room, a 3-car garage, and a screened porch or sunroom
Sales Office
All tours are by appointment only. Please contact sales office to schedule.
Sales Team
US - Raleigh - Fox Field Farms
Office Address
144 Thomas Store Dr
Broadway, NC 27505
Home Details
Home Type
- Single Family
Lot Details
- Lawn
Parking
- 2 Car Attached Garage
- Front Facing Garage
Home Design
- New Construction
Interior Spaces
- 1-Story Property
- Ceiling Fan
- Formal Entry
Kitchen
- Walk-In Pantry
- Built-In Oven
- Built-In Range
- Built-In Microwave
- Dishwasher
Bedrooms and Bathrooms
- 2 Bedrooms
- Primary Bedroom Suite
- Walk-In Closet
- 2 Full Bathrooms
- Bathtub with Shower
- Walk-in Shower
Laundry
- Laundry Room
- Washer and Dryer Hookup
Utilities
- Central Heating and Cooling System
- High Speed Internet
- Cable TV Available
Community Details
- No Home Owners Association
Map
Move In Ready Homes with this Plan
Other Plans in Fox Field Farms
About the Builder
Mattamy Homes is the largest privately owned homebuilder in North America and is Canada’s largest new home construction
and development firm, with more than 40 years of operations history across Canada and the United States. From a humble
beginning – the building and sale of a single home – Mattamy Homes has evolved into a leading homebuilding brand in North
America. They are proud to help more than 8,000 families every year realize their dreams of home ownership. The scope of Mattamy’s operations encompasses land acquisition, community design and development, and housing and parkland design and construction, with particular emphasis on creating complete communities of enduring value to homeowners. Mattamy offers personalized homes in the most desired locations across a wide variety of demographics, price
points, and ages and stages in life. Their core target market includes first-time buyers and move-up families, as well as the
empty-nester and second-home segments.
Nearby Homes
- Fox Field Farms
- 13341 Nc 27 W
- 13301 Nc 27 W Unit 3
- 13321 Nc 27 W Unit 2
- Brayden Preserve
- 47 Laforce Ln
- 63 Laforce Ln
- 0 Hollies Pines Rd Unit 10123030
- 109 Rider St
- 159 Empress St
- Harrington Place
- 0 Us 421 N Tract #3 Unit 10108951
- Tr#1
- Tract #2 Us 421 N Tract #2
- Boone Trail Village
- 136 Camp Rock Rd
- 127 Camp Rock Rd
- 158 Camp Rock Rd
- 3205 Leaflet Church Rd
- 68 Mossy Bridge Ct
