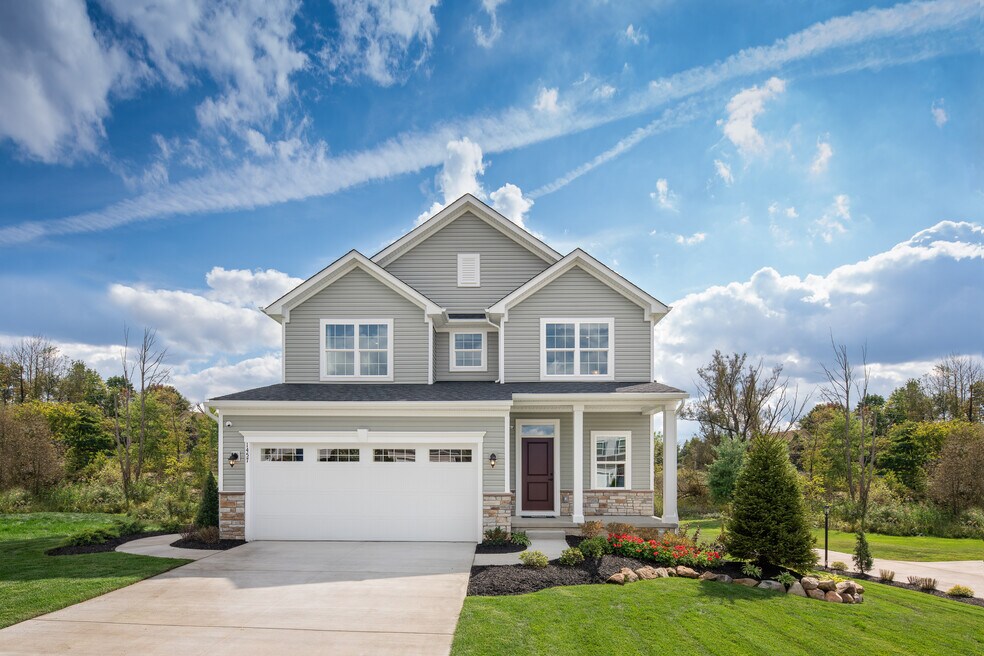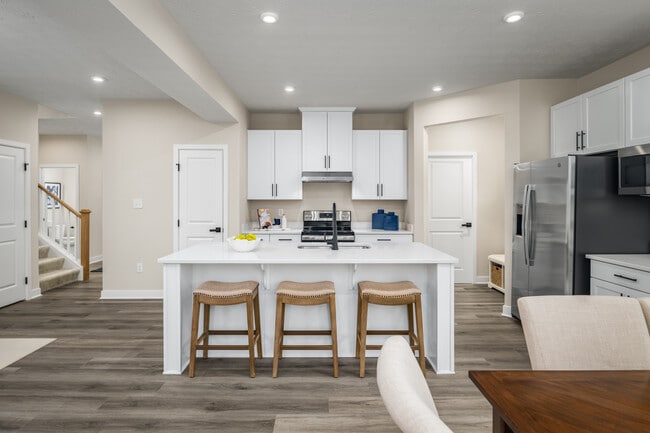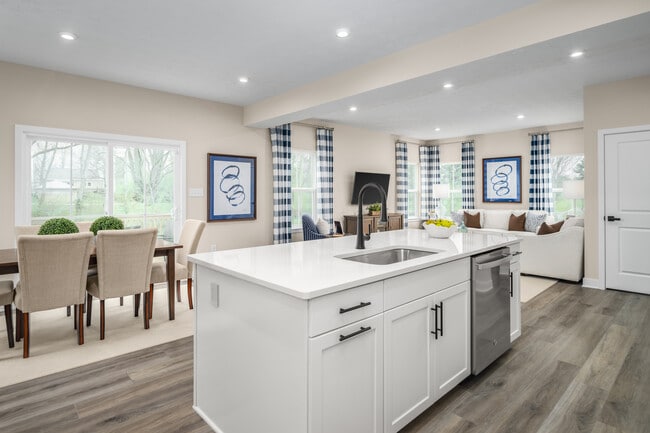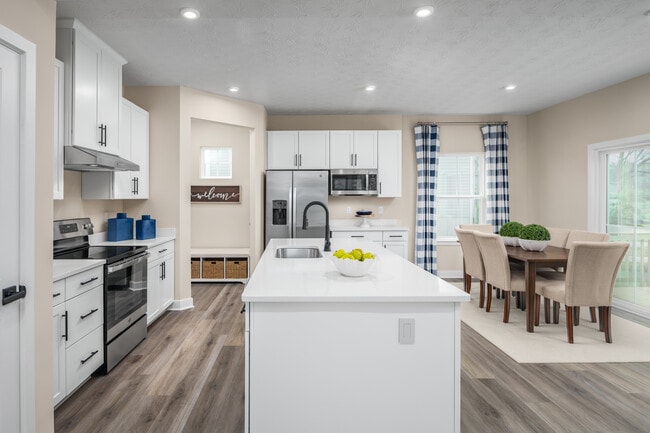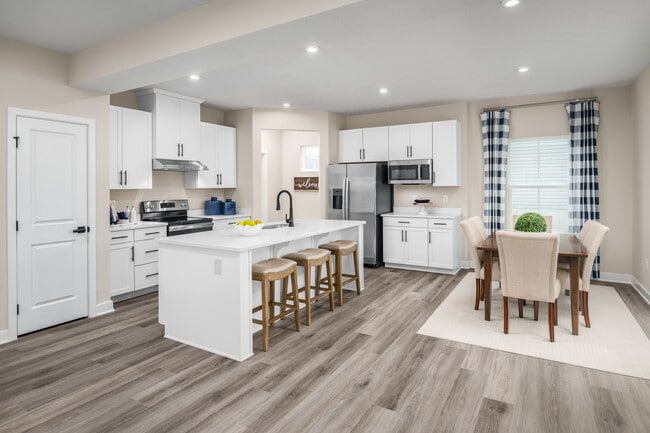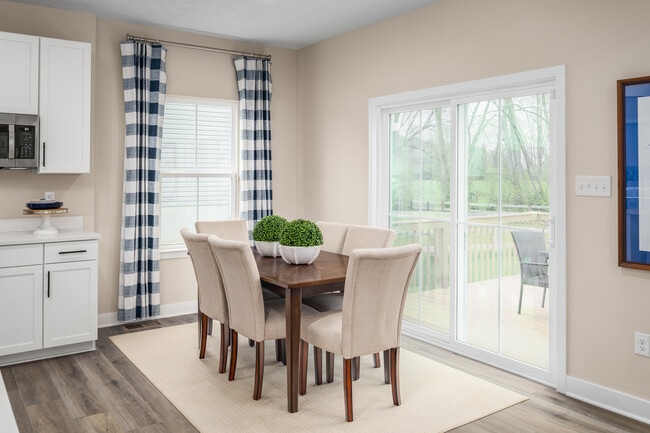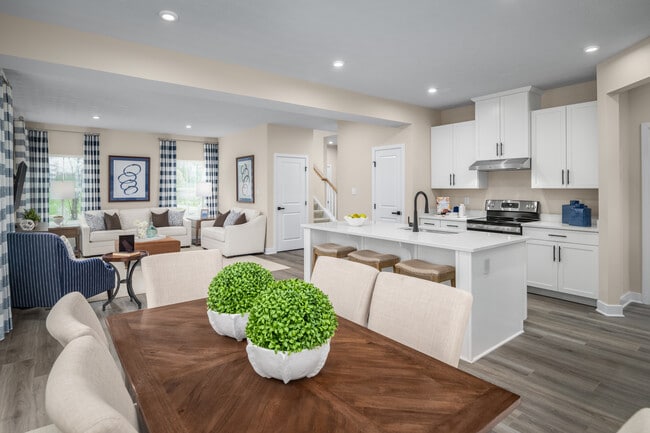
Estimated payment starting at $3,261/month
Highlights
- New Construction
- Primary Bedroom Suite
- Covered Patio or Porch
- Oak Grove Elementary School Rated A-
- Quartz Countertops
- Community Fire Pit
About This Floor Plan
Now available in the highly desirable Ridge at Fairway Forest, located in Roanoke’s Hidden Valley School District. This luxury single-family home offers the perfect blend of comfort, style, and space! Featured Listing: The Allegheny 1863+ finished sq. ft. | 4 Bedrooms+ | 2.5+ Bathrooms - Spacious open-concept layout with a cozy gas fireplace in the family room - Gourmet kitchen with oversized island, quartz countertops, stainless steel appliances, gas cooking & upgraded soft-close cabinetry -Family entry off the 2-car garage -Spacious owner’s suite with walk-in closet & ensuite bath with Roman shower and dual vanities - Exterior features: JamesHardie siding, stone-to-grade, and a full front porch for timeless curb appeal - Energy-efficient and quality-assured with third-party inspections and a 10-Year Structural Warranty - Enjoy community amenities like a playground, fire pit, and quick access to shopping and dining on Electric Road. Schedule your visit today!
Sales Office
| Monday |
1:00 PM - 6:00 PM
|
| Tuesday - Friday |
10:00 AM - 6:00 PM
|
| Saturday - Sunday |
11:00 AM - 5:00 PM
|
Home Details
Home Type
- Single Family
Parking
- 2 Car Attached Garage
- Front Facing Garage
Home Design
- New Construction
Interior Spaces
- 2-Story Property
- Fireplace
- Open Floorplan
- Dining Area
Kitchen
- Eat-In Kitchen
- Breakfast Bar
- Stainless Steel Appliances
- Kitchen Island
- Quartz Countertops
Bedrooms and Bathrooms
- 4 Bedrooms
- Primary Bedroom Suite
- Walk-In Closet
- Powder Room
- Double Vanity
- Bathtub with Shower
- Walk-in Shower
Laundry
- Laundry Room
- Laundry on upper level
- Washer and Dryer Hookup
Outdoor Features
- Covered Patio or Porch
Utilities
- Air Conditioning
- Heating Available
Community Details
Recreation
- Community Playground
Additional Features
- Mountain Views Throughout Community
- Community Fire Pit
Map
Other Plans in The Ridge at Fairway Forest
About the Builder
- The Ridge at Fairway Forest
- The Ridge at Fairway Forest
- 726 Ambler Ln
- 122 Parker Ln
- 121 Parker Ln
- 2774 Gleneagles Rd
- 2800 Fairway Forest Dr
- Simms Farm
- 5741 Reserve Point Ln
- 407 Kimball Ave
- 409 Kimball Ave
- 411 Kimball Ave
- 415 Kimball Ave
- 0 Creekside Dr
- 0 Twelve Oclock Knob Rd
- 0 Keagy Rd Unit 918464
- 2809 Russlen Dr
- 0 Sugar Loaf Mountain Rd
- Russlen Farms
- 2816 Russlen Dr
