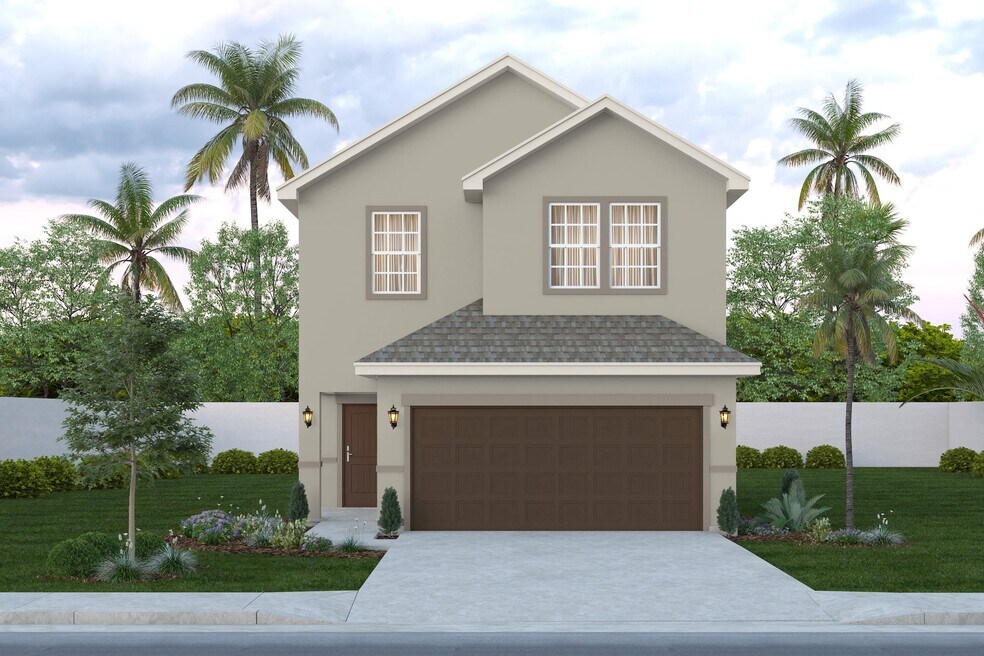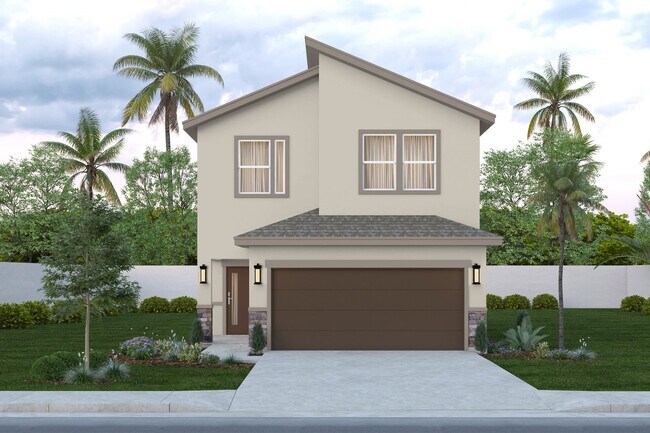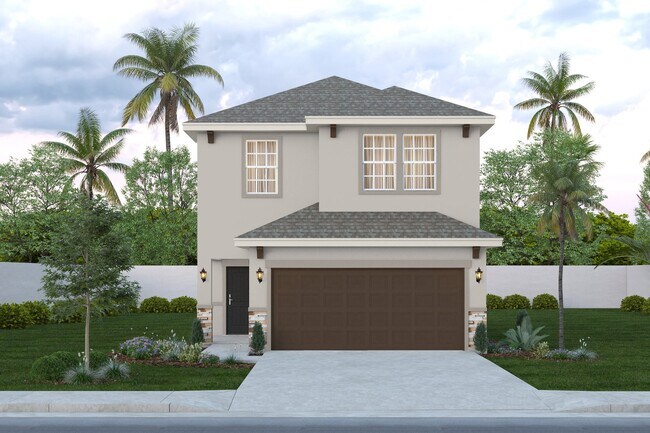
Estimated payment starting at $1,646/month
Highlights
- New Construction
- Primary Bedroom Suite
- Granite Countertops
- Dr Kay Teer Crawford Elementary School Rated 9+
- ENERGY STAR Certified Homes
- No HOA
About This Floor Plan
The two-story Allegrini, part of our Villas Collection, has 3 bedrooms and 2.5 bathrooms. This floor plan is a great size for families who want to stay connected. With a smart layout and modern style, it offers both comfort and function for everyday living. A welcoming entryway on the first floor leads to an open-concept layout with the family room, dining area, and the heart of the home—the kitchen. A covered patio gives you extra space to enjoy the outdoors. There’s also a powder room and a 2-car garage for added storage and convenience. Upstairs, all bedrooms are located together, making it ideal for families who want to stay close. The private primary suite has a large walk-in closet and a full bathroom with two sinks and a walk-in shower. Two more bedrooms share a full bathroom, and the laundry area is close by for easy access.
Sales Office
| Monday - Saturday |
9:30 AM - 6:30 PM
|
| Sunday |
12:00 PM - 6:00 PM
|
Home Details
Home Type
- Single Family
Lot Details
- Fenced Yard
- Landscaped
- Sprinkler System
Parking
- 2 Car Attached Garage
- Front Facing Garage
Home Design
- New Construction
- Spray Foam Insulation
Interior Spaces
- 2-Story Property
- Main Level 8 Foot Ceilings
- Upper Level 8 Foot Ceilings
- Ceiling Fan
- Double Pane Windows
- Family Room
- Dining Room
Kitchen
- Breakfast Bar
- ENERGY STAR Range
- Built-In Microwave
- ENERGY STAR Qualified Dishwasher
- Kitchen Island
- Granite Countertops
- Tiled Backsplash
- Raised Panel Cabinets
- Disposal
Flooring
- Carpet
- Tile
Bedrooms and Bathrooms
- 3 Bedrooms
- Primary Bedroom Suite
- Walk-In Closet
- Powder Room
- Granite Bathroom Countertops
- Double Vanity
- Private Water Closet
- Bathtub with Shower
- Walk-in Shower
- Ceramic Tile in Bathrooms
Laundry
- Laundry on upper level
- Washer and Dryer Hookup
Utilities
- Central Heating and Cooling System
- SEER Rated 13-15 Air Conditioning Units
- Tankless Water Heater
Additional Features
- ENERGY STAR Certified Homes
- Covered Patio or Porch
Community Details
Overview
- No Home Owners Association
Recreation
- Community Pool
- Park
- Trails
Map
Other Plans in Villas at La Sienna
About the Builder
- Villas at La Sienna
- 3816 Revilla St
- 3804 Revilla St
- 3809 Santa fe St
- Sapphire at La Sienna
- Silos at La Sienna
- 1410 E Silos Ave
- 0000 N Gwin Rd
- 000 Davila Dr
- 3908 N Gwin Rd
- 2200 E Clearwater St
- 00 E Monte Cristo Rd
- 5631 E Monte Cristo Rd
- 0000 Interstate 69c
- 38001 Highway 281
- 0000 E Davis Rd
- 4911 N Aguajito St
- E Monte Cristo Rd
- 5991 E Monte Cristo Rd
- 1305 E Monte Cristo Rd


