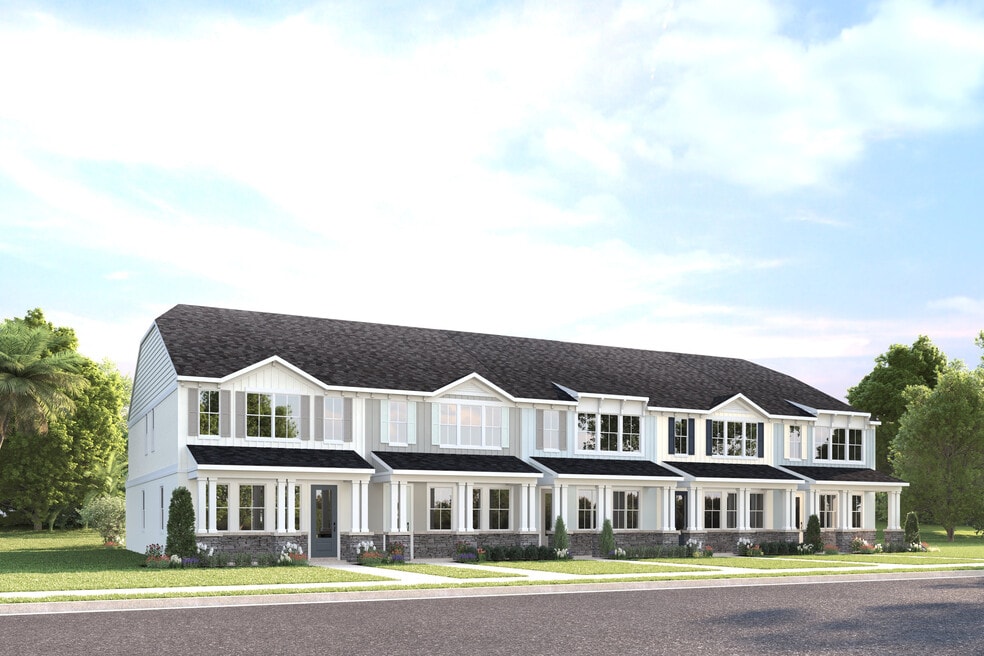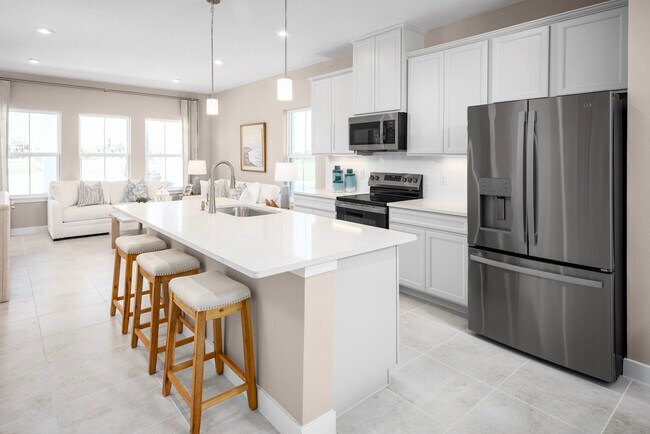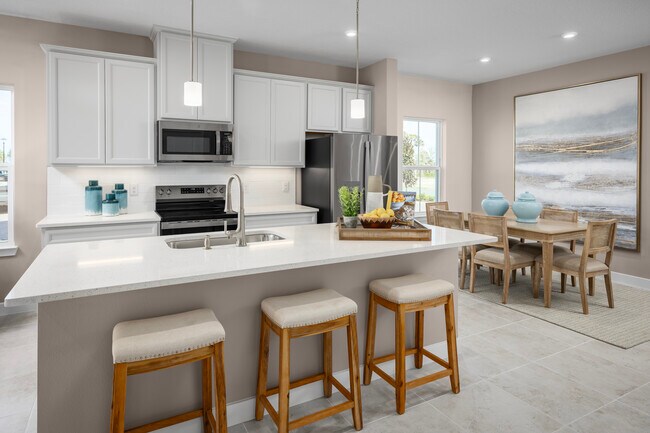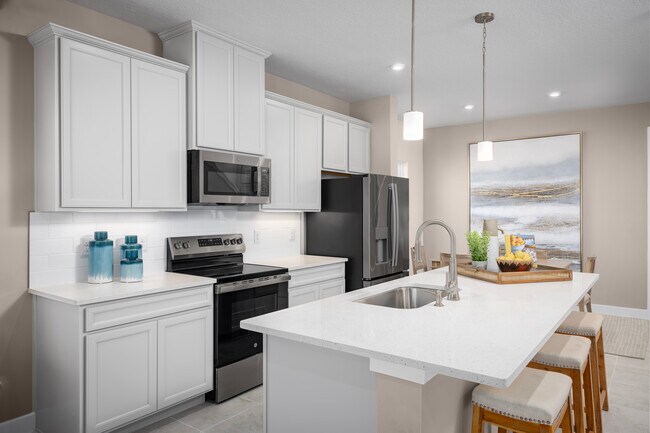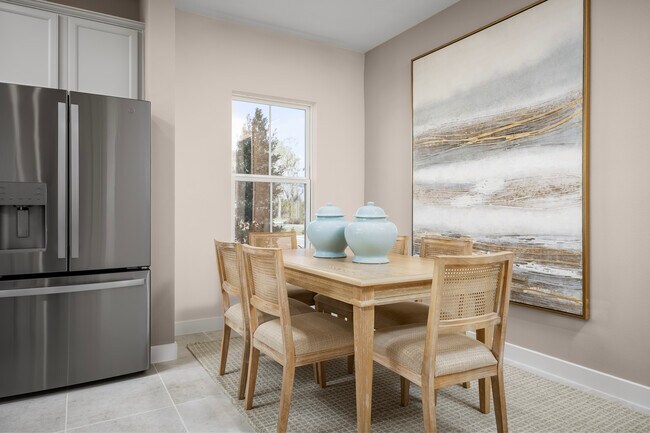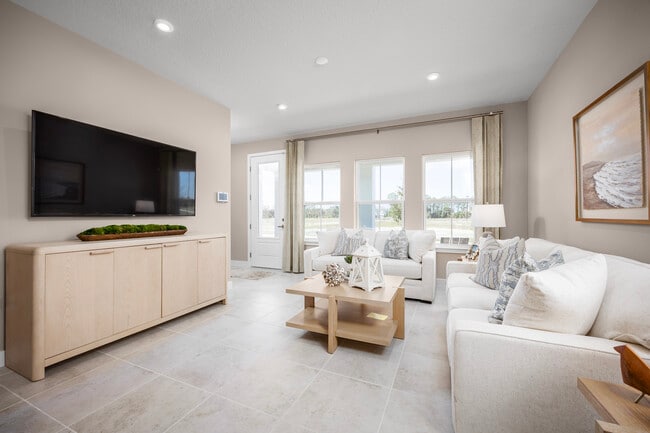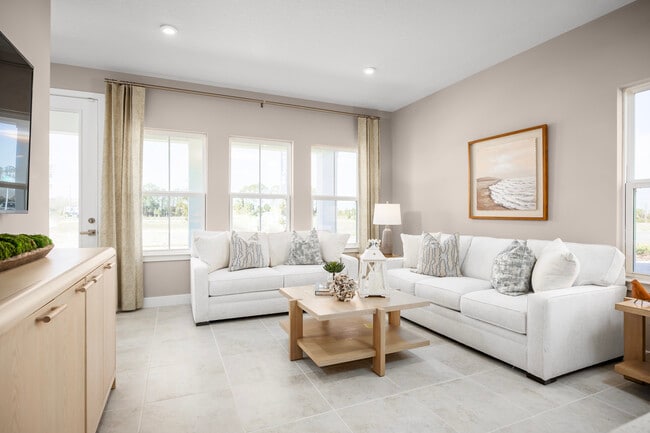
Estimated payment starting at $1,712/month
Highlights
- Community Cabanas
- Finished Room Over Garage
- Community Lake
- New Construction
- Primary Bedroom Suite
- Clubhouse
About This Floor Plan
The Allegro combines comfort with smart design in a stunning two-level townhome. The open concept layout features 9’4” ceilings on the main level, showcasing a gourmet kitchen with a spectacular 8’ eat-at island and modern appliances. An impressive trio of windows floods the great room with natural light, creating a bright and welcoming atmosphere. The luxurious owner’s suite features a well-appointed bathroom with double vanity and seated shower, complemented by a generous walk-in closet. With well-proportioned secondary bedrooms, thoughtful storage solutions including a large walk-in pantry, and a versatile loft space, the Allegro delivers sophisticated two-story living at an exceptional value. Come home to comfort today!
Sales Office
Townhouse Details
Home Type
- Townhome
HOA Fees
- $60 Monthly HOA Fees
Parking
- 2 Car Attached Garage
- Finished Room Over Garage
- Rear-Facing Garage
Taxes
Home Design
- New Construction
Interior Spaces
- 2-Story Property
- Great Room
- Combination Kitchen and Dining Room
- Loft
Kitchen
- Breakfast Area or Nook
- Eat-In Kitchen
- Breakfast Bar
- Walk-In Pantry
- Kitchen Island
Bedrooms and Bathrooms
- 3 Bedrooms
- Primary Bedroom Suite
- Walk-In Closet
- Powder Room
- Dual Vanity Sinks in Primary Bathroom
- Private Water Closet
- Bathtub with Shower
- Walk-in Shower
Laundry
- Laundry Room
- Laundry on upper level
Utilities
- Air Conditioning
- Central Heating
Additional Features
- Front Porch
- Lawn
Community Details
Overview
- Association fees include cabletv, internet, ground maintenance
- Community Lake
- Water Views Throughout Community
- Greenbelt
Amenities
- Clubhouse
Recreation
- Community Playground
- Community Cabanas
- Community Pool
- Park
- Dog Park
- Trails
Map
Other Plans in Lake Mattie Preserve - Townhomes
About the Builder
- Lake Mattie Preserve - Townhomes
- 2118 Blue Heron Cir
- 2126 Blue Heron Cir
- 2274 Blue Heron Cir
- 2266 Blue Heron Cir
- 2281 Blue Heron Cir
- 2270 Blue Heron Cir
- 2262 Blue Heron Cir
- Lake Mattie Preserve - Estates
- 3276 Mourning Dove Dr
- 2024 Mallard Blvd
- 2028 Mallard Blvd
- 3284 Mourning Dove Dr
- Lake Mattie Preserve - Single-Family
- Otter Woods Estates
- 0 Cr-559 Unit MFRO6303405
- 511 Auburn Grove Terrace
- The Reserve at Van Oaks
- 201 Fish Haven Rd Unit 64
- 0 Shorewood Dr
