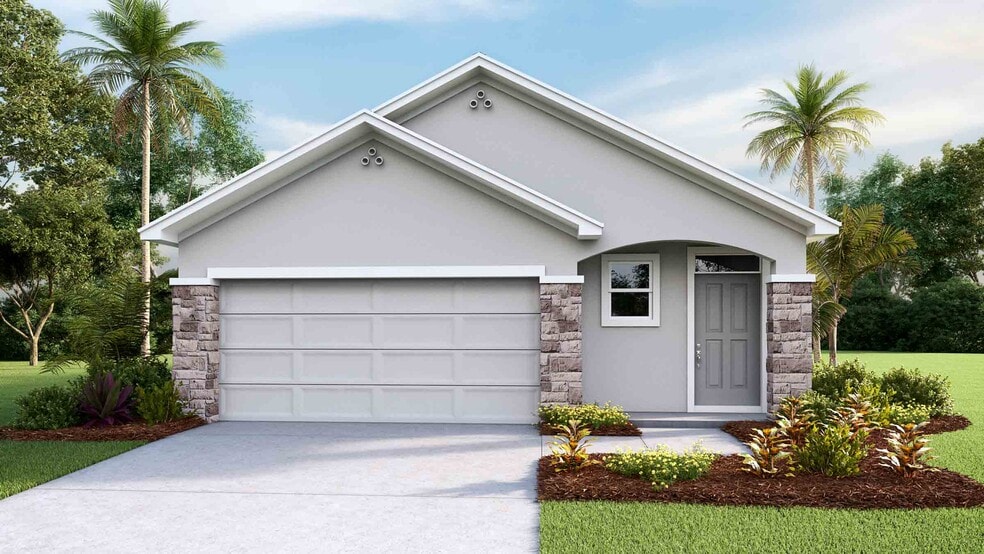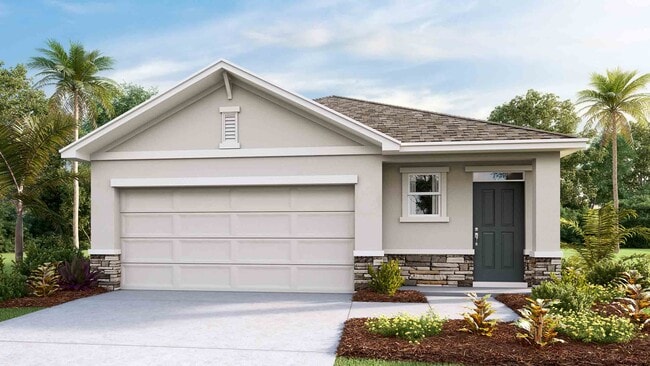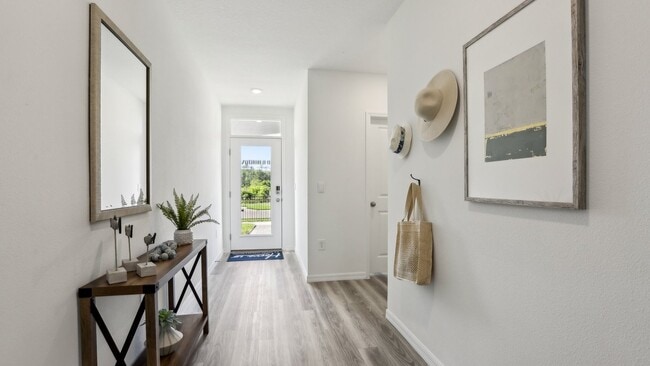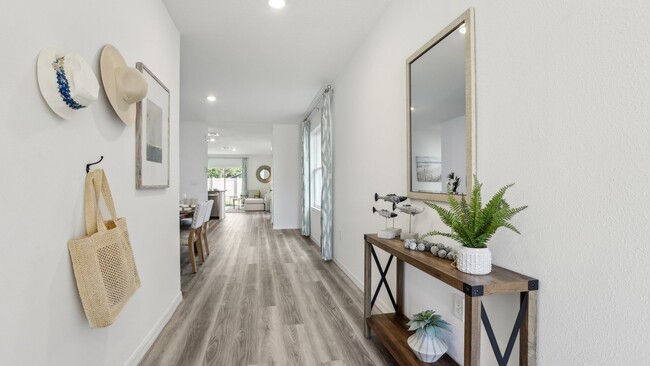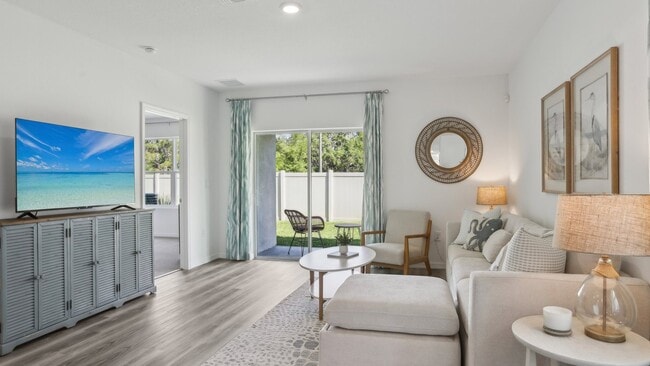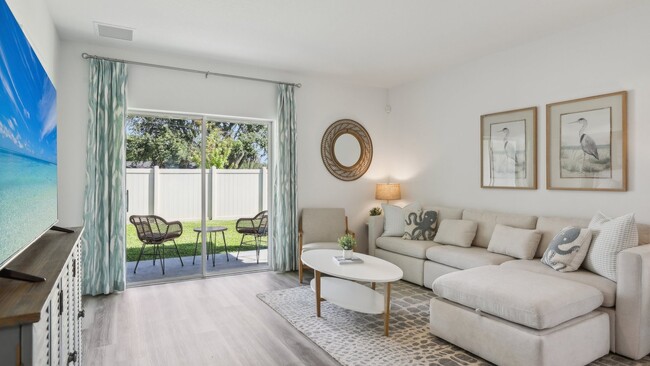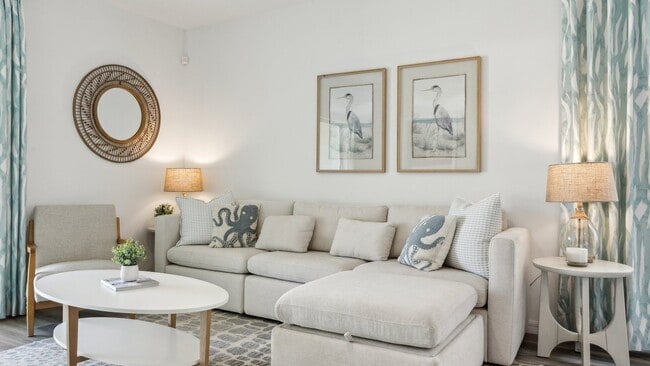
Estimated payment starting at $2,081/month
Highlights
- Beach
- New Construction
- Built-In Freezer
- Waterpark
- Primary Bedroom Suite
- Community Lake
About This Floor Plan
This all concrete block constructed, one-story layout optimizes living space with an open concept kitchen situated between the living area and dining room. The kitchen, which overlooks the living area and covered lanai, comes with all appliances, including refrigerator, built-in dishwasher, electric range, and microwave. The Bedroom 1, located at the back of the home for privacy, houses Bathroom 1. Two additional bedrooms share a second bathroom. The laundry room comes equipped with included washer and dryer. Pictures, photographs, colors, features, and sizes are for illustration purposes only and will vary from the homes as built. Home and community information including pricing, included features, terms, availability and amenities are subject to change and prior sale at any time without notice or obligation. CBC039052.
Sales Office
| Monday - Tuesday |
10:00 AM - 6:00 PM
|
| Wednesday |
12:00 PM - 6:00 PM
|
| Thursday - Saturday |
10:00 AM - 6:00 PM
|
| Sunday |
12:00 PM - 6:00 PM
|
Townhouse Details
Home Type
- Townhome
Parking
- 2 Car Attached Garage
- Front Facing Garage
Home Design
- New Construction
- Duplex Unit
Interior Spaces
- 1,560 Sq Ft Home
- 1-Story Property
- Formal Entry
- Great Room
- Living Room
- Combination Kitchen and Dining Room
Kitchen
- Walk-In Pantry
- Built-In Oven
- Built-In Range
- Built-In Microwave
- Built-In Freezer
- Built-In Refrigerator
- Dishwasher
Bedrooms and Bathrooms
- 3 Bedrooms
- Primary Bedroom Suite
- Walk-In Closet
- Jack-and-Jill Bathroom
- 2 Full Bathrooms
- Double Vanity
- Bathtub with Shower
- Walk-in Shower
Laundry
- Laundry Room
- Washer and Dryer
Outdoor Features
- Covered Patio or Porch
- Lanai
Utilities
- Central Heating and Cooling System
- High Speed Internet
- Cable TV Available
Community Details
Overview
- Community Lake
- Water Views Throughout Community
Amenities
- Picnic Area
Recreation
- Beach
- Crystal Lagoon
- Golf Cart Path or Access
- Community Playground
- Waterpark
- Lap or Exercise Community Pool
- Splash Pad
- Dog Park
- Recreational Area
- Trails
Map
Other Plans in Mirada
About the Builder
- Mirada
- Mirada - Villas
- Mirada - Eagles Cove
- Medley at Mirada - Active Adult Lagoon Villas
- 0 County Road 52
- 31935 County Road 52
- Mirada - The Town Executives
- Acacia Fields - The Manors
- Acacia Fields - The Estates
- 12038 San Angela Dr
- Mirada - Shores
- Mirada - Townhomes
- Mirada
- Medley at Mirada - Mirada Active Adult - Active Adult Villas
- Mirada - Townes
- Twinflowers - The Town Estates
- Medley at Mirada - Mirada Active Adult - Active Adult Manors
- Pasadena Woods - Artisan Series
- Medley at Mirada - Mirada Active Adult - Active Adult Estates
- 32843 Michigan Ave
