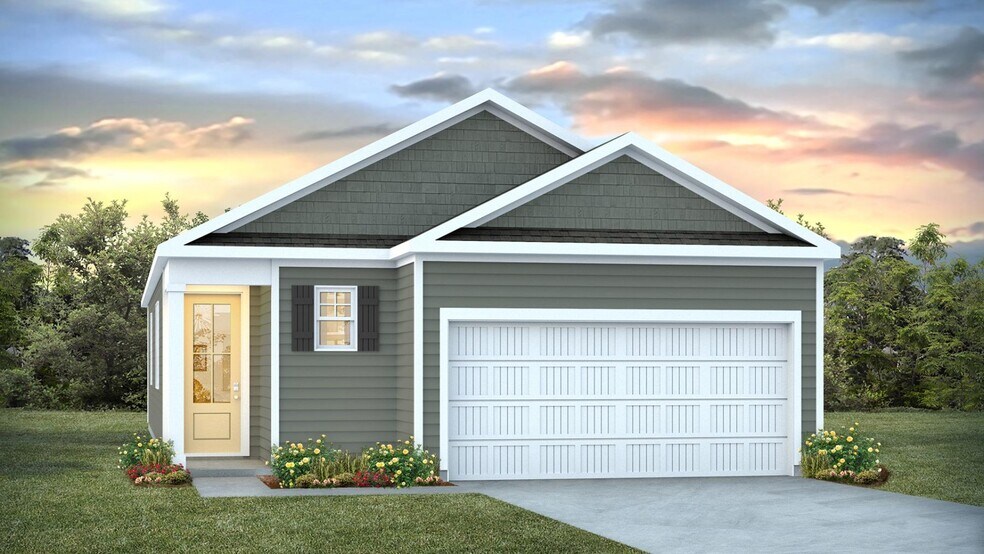
Highlights
- New Construction
- Clubhouse
- Community Pool
- Hawfields Middle School Rated 9+
- Pond in Community
- Pickleball Courts
About This Floor Plan
Experience a harmonious blend of comfort and functionality in our Allex floorplan featured in The Pines at Blake Farm located in Wilmington, North Carolina. Inside this 3 bedroom, 2 bathroom home, you’ll find 1,459 square feet of comfortable living. This one-story concrete block constructed home is meticulously designed to optimize living space through an open-concept layout. The kitchen is equipped for both efficiency and style with all stainless-steel appliances, including a range, built-in dishwasher, refrigerator, and microwave. The primary bedroom features an ensuite bathroom with a double vanity, granite countertops, and walk-in closet . Each bedroom has carpeted floors along with a closet that are versatile to fit your family's needs, whether they become bedrooms or home offices. This single-story haven ensures convenience and accessibility, providing a perfect balance of open space and purposeful design for a truly enjoyable living experience. Like all homes in Blake Farm, Home Is Connected Smart Home Technology is included in your new home and comes with an industry-leading suite of smart home products including touchscreen interface, video doorbell, front door light, z-wave t-stat, & door lock all controlled by included Alexa Pop and smartphone app with voice! Blake Farm is conveniently located near Highway 17 and I40, offering easy access to downtown Wilmington, Raleigh, Porters Neck, and Hampstead. Residents can quickly reach Porters Neck shopping, Mayfaire, grocery stores, and hospitals within a short drive. The future amenity center that will include a swimming pool, multi-sport court, splashpad, playground, and fire pit, ensuring a well-rounded and enjoyable living experience. Contact us today and find your new home in The Pine at Blake Farm.
Sales Office
| Monday |
9:30 AM - 5:00 PM
|
| Tuesday |
9:30 AM - 5:00 PM
|
| Wednesday |
9:30 AM - 5:00 PM
|
| Thursday |
9:30 AM - 5:00 PM
|
| Friday |
9:30 AM - 5:00 PM
|
| Saturday |
9:30 AM - 5:00 PM
|
| Sunday |
12:00 PM - 5:00 PM
|
Home Details
Home Type
- Single Family
Home Design
- New Construction
Interior Spaces
- 1-Story Property
Bedrooms and Bathrooms
- 3 Bedrooms
- 2 Full Bathrooms
Community Details
Overview
- Property has a Home Owners Association
- Pond in Community
Amenities
- Community Fire Pit
- Community Barbecue Grill
- Clubhouse
Recreation
- Pickleball Courts
- Community Pool
- Tot Lot
Map
Other Plans in Blake Farm - The Pines
About the Builder
- Blake Farm - The Willows
- Blake Farm - The Pines
- Blake Farm - The Grove
- Blake Farm - The Cottages
- 6 Scotts Hill Loop Rd
- 534 Creekwood Rd
- 2 Christian Chapel Rd
- 366 Greenview Ranch
- 372 Greenview Ranch
- 329 Greenview Ranch
- 782 Harrison Creek Rd
- 8702 Thornblade Cir
- 316/317 Greenview Ranch
- 60 Bluenose Ln
- 231 Plantation
- 153 Dogwood Ln
- 76 Hughes Rd
- 117 Mississippi Dr
- 300 Plantation E
- 845 N Carolina 210
