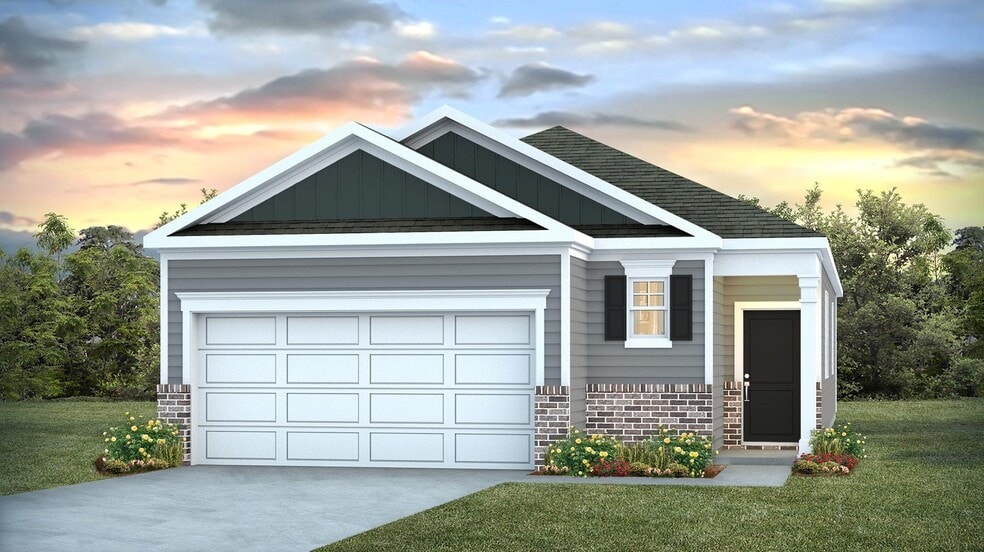
Estimated payment starting at $1,673/month
Highlights
- Community Cabanas
- Wooded Homesites
- No HOA
- New Construction
- Lawn
- Covered Patio or Porch
About This Floor Plan
Welcome to the Allex in Ferry Grove! The Allex is a thoughtfully designed ranch-style home that combines modern convenience with timeless charm. With 1,459 square feet of living space, this home features an open-concept layout, perfect for both relaxing and entertaining. The heart of the home is the spacious kitchen, complete with modern countertops, a kitchen bar, and plenty of counter space. The kitchen flows seamlessly into the dining and living areas, creating a bright and airy central hub filled with natural light. The split-bedroom design ensures privacy, with the primary suite tucked at the rear of the home. This tranquil retreat boasts a large walk-in closet and a well-appointed en-suite bathroom. Two additional bedrooms and a second full bathroom are located toward the front of the home, offering space for even guests or a home office. Enjoy your outdoor space with a covered back patio and a welcoming covered front entry. The home also includes a 2-car garage for added convenience and storage. The Allex is the perfect blend of comfort and functionality, designed to suit your lifestyle. Contact us today to learn how you can make the Allex in Ferry Grove your new home! All of our homes include D.R. Horton's Home is Connected package, an industry leading suite of smart home products that keeps homeowners connected with the people and place they value the most. This technology allows homeowners to monitor and control their home from the couch or across the globe. *The photos you see here are for illustration purposes only, interior and exterior features, options, colors and selections will differ. Please see sales agent for options.
Sales Office
| Monday - Saturday |
10:00 AM - 6:00 PM
|
| Sunday |
1:00 PM - 6:00 PM
|
Home Details
Home Type
- Single Family
Parking
- 2 Car Attached Garage
- Front Facing Garage
Home Design
- New Construction
Interior Spaces
- 1,459 Sq Ft Home
- 1-Story Property
- Recessed Lighting
- Living Room
- Family or Dining Combination
- Smart Lights or Controls
Kitchen
- Eat-In Kitchen
- Breakfast Bar
- Walk-In Pantry
- Built-In Range
- Dishwasher
- Disposal
Bedrooms and Bathrooms
- 3 Bedrooms
- Walk-In Closet
- 2 Full Bathrooms
- Primary bathroom on main floor
- Dual Vanity Sinks in Primary Bathroom
- Bathtub with Shower
- Walk-in Shower
Laundry
- Laundry Room
- Laundry on main level
- Washer and Dryer Hookup
Utilities
- Central Heating and Cooling System
- Programmable Thermostat
- High Speed Internet
- Cable TV Available
Additional Features
- Covered Patio or Porch
- Lawn
Community Details
Overview
- No Home Owners Association
- Wooded Homesites
Recreation
- Community Playground
- Community Cabanas
- Community Pool
Map
Other Plans in Ferry Grove
About the Builder
- Ferry Grove
- Ferry Grove
- Summer Orchard
- Hidden Springs
- Longview
- 436 Peach Festival Rd
- TBD Neely Wingard at Musket Rd
- 0 Martin Smith Rd Unit 24428119
- 2551 Augusta Hwy
- 0 Platt Springs Rd Unit 601659
- 0 Augusta Hwy & Spoolwheel Rd Rd
- Finlay Farms
- Winston Point
- Taylor Hill - Parks Townhomes
- Taylor Hill - Midlands
- 4440 Augusta Hwy
- Sease's Pond
- 0 Priceville Rd Unit 603866
- 1789 Two Notch Rd
- 113 Longview St






