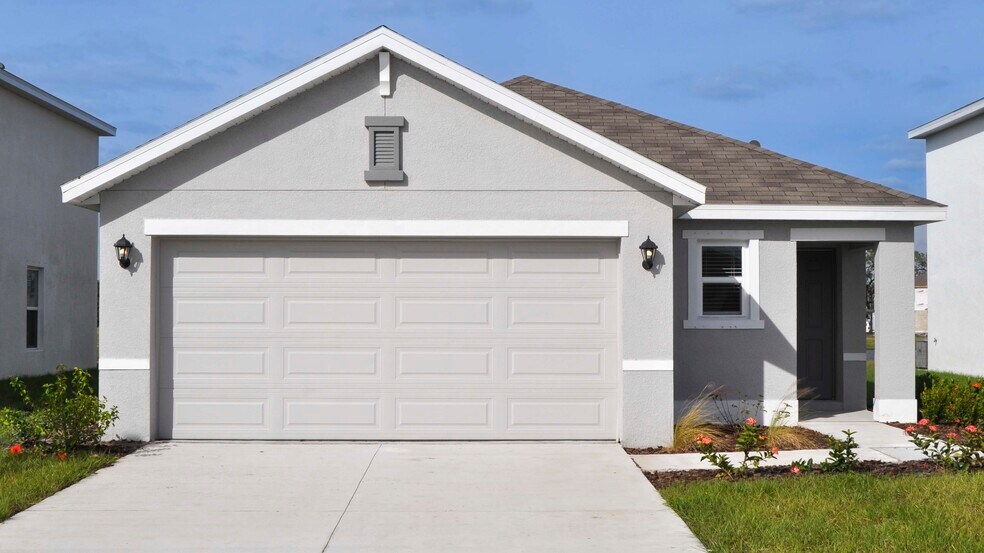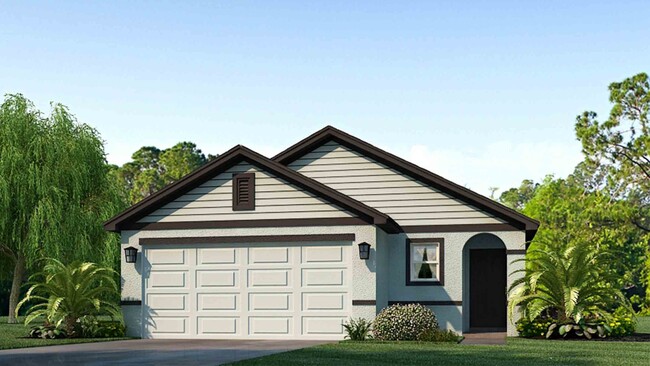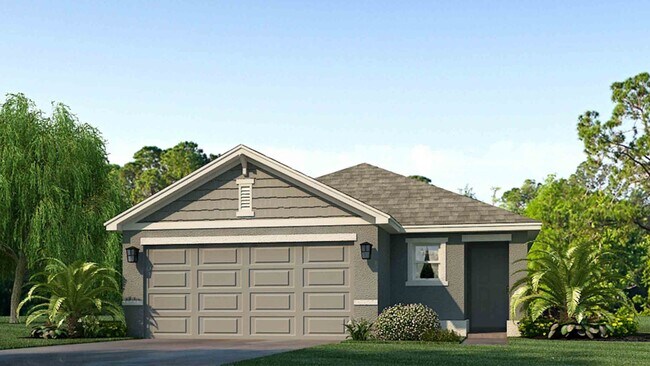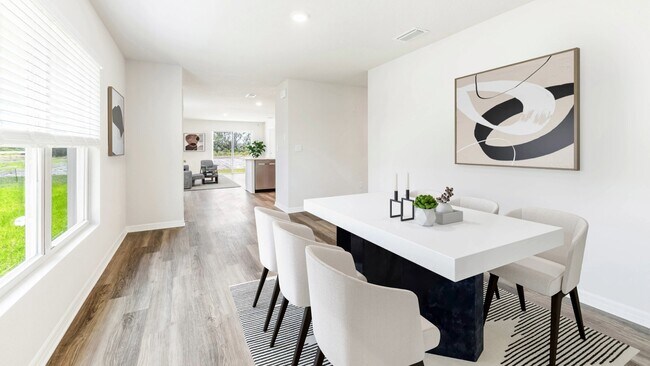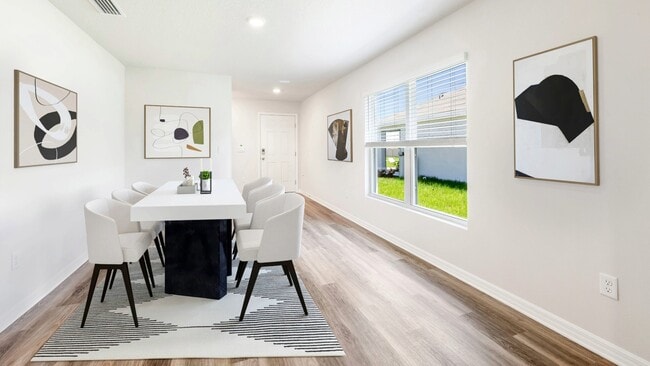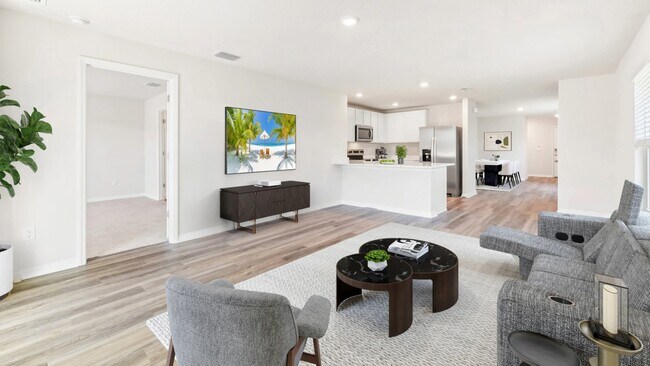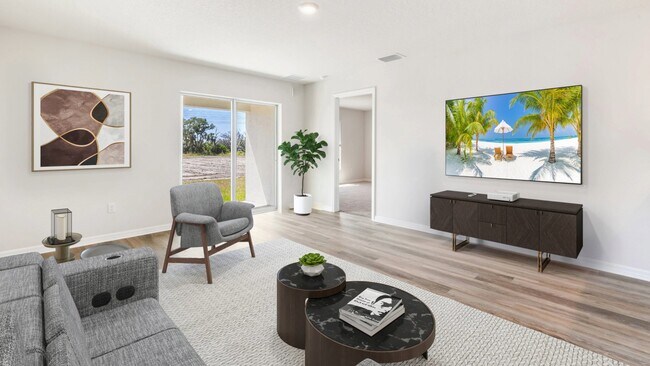
Estimated payment starting at $2,183/month
Total Views
987
3
Beds
2
Baths
1,504
Sq Ft
$234
Price per Sq Ft
Highlights
- Waterfront Community
- On-Site Retail
- Primary Bedroom Suite
- Waterpark
- New Construction
- Gated Community
About This Floor Plan
This all-concrete block constructed, one-story, two-car garage home optimizes living space with an open concept kitchen situated between the living area and dining room. The kitchen, which overlooks the living area comes with all appliances, including a refrigerator, built-in dishwasher, electric range, and microwave. The living area includes Luxury Vinyl Plank (LVP). Bedroom 1, located at the back of the home for privacy, houses Bathroom 1. Two additional bedrooms share a second bathroom. The laundry room comes equipped with included washer and dryer.
Sales Office
Hours
| Monday - Tuesday |
10:00 AM - 6:00 PM
|
| Wednesday |
12:00 PM - 6:00 PM
|
| Thursday - Saturday |
10:00 AM - 6:00 PM
|
| Sunday |
12:00 PM - 6:00 PM
|
Sales Team
Online Sales Consultants
Office Address
9415 Bella Mar Trl
Parrish, FL 34219
Driving Directions
Home Details
Home Type
- Single Family
Parking
- 2 Car Attached Garage
- Front Facing Garage
- Secured Garage or Parking
Home Design
- New Construction
Interior Spaces
- 1,504 Sq Ft Home
- 1-Story Property
- Great Room
- Combination Kitchen and Dining Room
- Loft
- Luxury Vinyl Plank Tile Flooring
Kitchen
- Walk-In Pantry
- Built-In Refrigerator
- Dishwasher
- Disposal
Bedrooms and Bathrooms
- 3 Bedrooms
- Primary Bedroom Suite
- Walk-In Closet
- 2 Full Bathrooms
- Primary bathroom on main floor
- Dual Vanity Sinks in Primary Bathroom
- Secondary Bathroom Double Sinks
- Private Water Closet
- Bathtub with Shower
- Walk-in Shower
Laundry
- Laundry Room
- Laundry on main level
- Washer and Dryer
Outdoor Features
- Covered Patio or Porch
- Lanai
Community Details
Overview
- Water Views Throughout Community
- Pond in Community
Amenities
- On-Site Retail
- Clubhouse
- Planned Social Activities
Recreation
- Waterfront Community
- Crystal Lagoon
- Golf Cart Path or Access
- Waterpark
- Lap or Exercise Community Pool
- Park
- Dog Park
- Trails
Security
- Gated Community
Map
Other Plans in Seaire
About the Builder
D.R. Horton is now a Fortune 500 company that sells homes in 113 markets across 33 states. The company continues to grow across America through acquisitions and an expanding market share. Throughout this growth, their founding vision remains unchanged.
They believe in homeownership for everyone and rely on their community. Their real estate partners, vendors, financial partners, and the Horton family work together to support their homebuyers.
Nearby Homes
- Seaire
- Seaire - The Estates
- Seaire - The Manors
- Seaire - Biscayne Landing
- Seaire - The Town Executives
- Seaire - The Town Estates
- Seaire - The Sanctuary at Seaire
- Sawgrass Lakes I - II
- Sawgrass Lakes I - I
- 9225 Raes Creek Place
- Oakfield Trails
- Oakfield Trails - Artisan Series
- Oakfield Trails
- Oakfield Trails - Oakfield Trails Traditional
- Oakfield Trails - Oakfield Trails Signature
- 1513 Rio Vista Terrace
- 1628 Rio Vista Terrace
- 1517 Rio Vista Terrace
- Stonegate Preserve - The Estates
- Longmeadow
