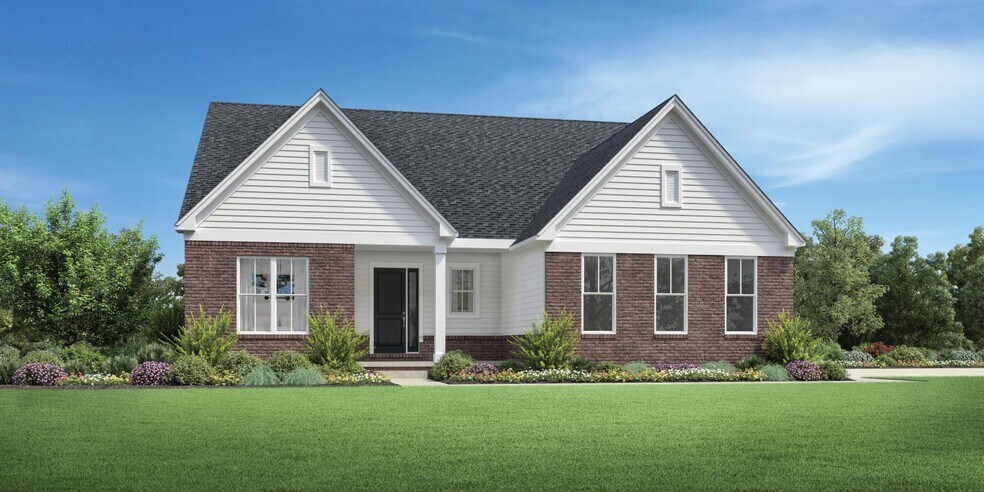
Saline, MI 48176
Estimated payment starting at $4,836/month
Highlights
- New Construction
- Primary Bedroom Suite
- Pond in Community
- Harvest Elementary School Rated A
- Main Floor Primary Bedroom
- Loft
About This Floor Plan
The stunning Alma boasts a spacious open-concept design. An impressive two-story foyer welcomes guests and leads to an elegant formal dining room. An expansive great room opens to a casual dining area with rear yard access and a well-appointed kitchen featuring a large center island with breakfast bar and a pantry. The stylish first-floor primary bedroom features dual walk-in closets and a lovely primary bath with a dual-sink vanity, a luxe shower with seat, and a private water closet. Two sizable secondary bedrooms also on the first floor share a full hall bath. The second floor features an airy loft, a full hall bath, and an additional bedroom with a walk-in closet. Other highlights include an everyday entry, centrally located laundry, and plenty of storage.
Builder Incentives
Take advantage of limited-time incentives on select homes during Toll Brothers Holiday Savings Event, 11/8-11/30/25.* Choose from a wide selection of move-in ready homes, homes nearing completion, or home designs ready to be built for you.
Sales Office
| Monday |
2:00 PM - 5:00 PM
|
| Tuesday - Sunday |
10:00 AM - 5:00 PM
|
Home Details
Home Type
- Single Family
Parking
- 3 Car Attached Garage
- Side Facing Garage
Home Design
- New Construction
Interior Spaces
- 2-Story Property
- Formal Entry
- Great Room
- Dining Room
- Loft
Kitchen
- Eat-In Kitchen
- Breakfast Bar
- Kitchen Island
Bedrooms and Bathrooms
- 4 Bedrooms
- Primary Bedroom on Main
- Primary Bedroom Suite
- Dual Closets
- Walk-In Closet
- 3 Full Bathrooms
- Primary bathroom on main floor
- Dual Vanity Sinks in Primary Bathroom
- Private Water Closet
- Bathtub with Shower
- Walk-in Shower
Laundry
- Laundry Room
- Laundry on main level
- Washer and Dryer Hookup
Outdoor Features
- Front Porch
Community Details
Overview
- No Home Owners Association
- Pond in Community
Recreation
- Recreational Area
- Horse Trails
Map
Move In Ready Homes with this Plan
Other Plans in Fosdick Glen of Saline - Toll Brothers at Fosdick Glen
About the Builder
- Fosdick Glen of Saline - Toll Brothers at Fosdick Glen
- Fosdick Glen of Saline - Fosdick Glen Of Saline
- 4846 Burton Ln Unit 22
- 5035 Rutland Dr
- 5043 Rutland Dr
- 5071 Rutland Dr
- 5052 Rutland Dr
- 9003 York Crest Dr
- 9002 York Crest Dr
- 1321 Gallery Pointe Dr
- 1303 Gallery Pointe Dr
- 1294 Gallery Pointe Dr
- 7016 Black Cherry Ln
- 7124 Black Cherry Ln
- 7052 Black Cherry Ln
- 28 Black Cherry Ln
- 7106 Black Cherry Ln
- 0 S Industrial Dr
- 9935 White Tail Dr
- 9931 White Tail Dr
