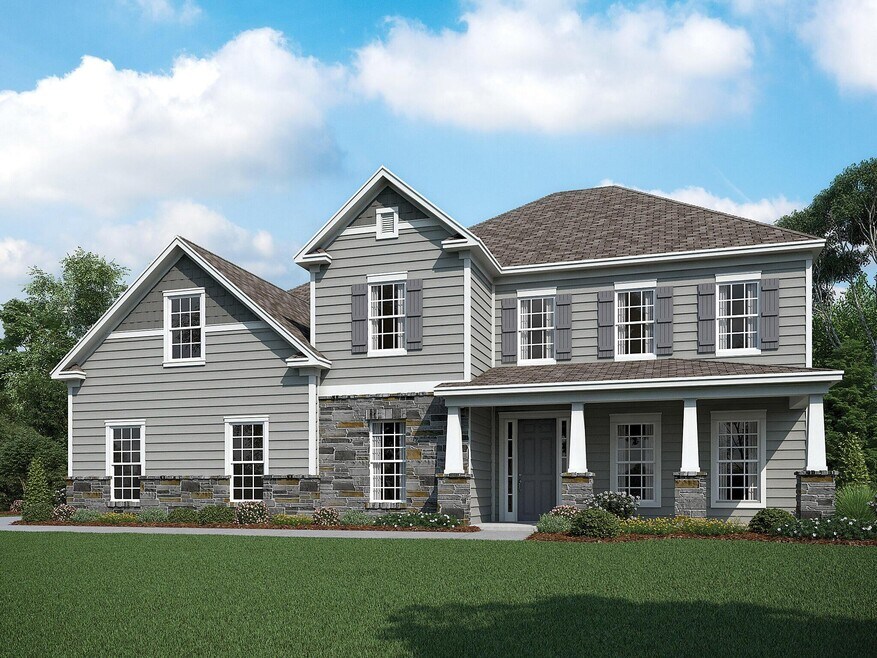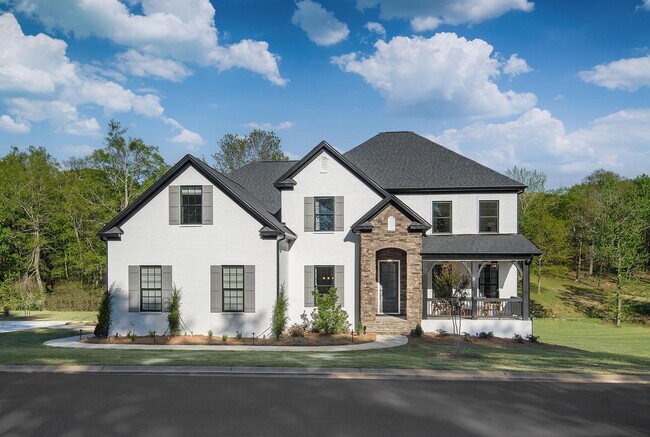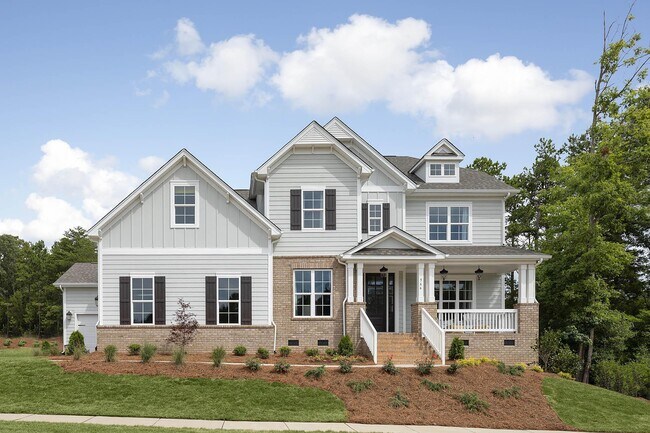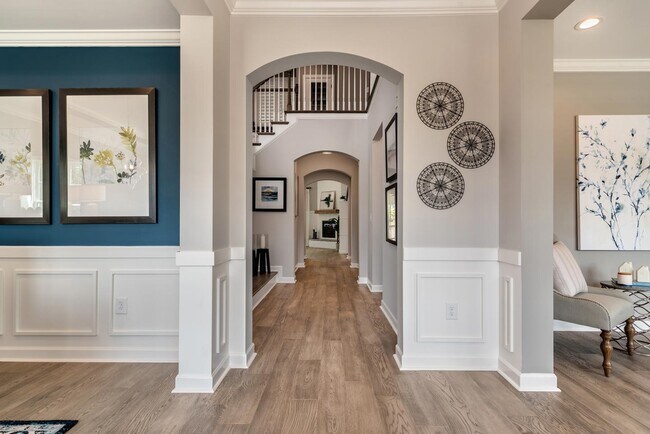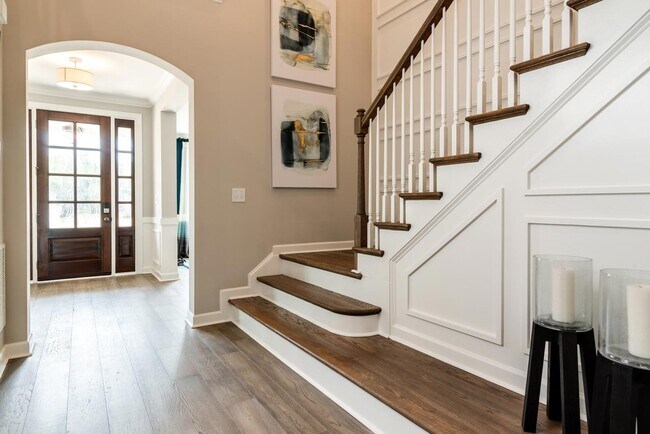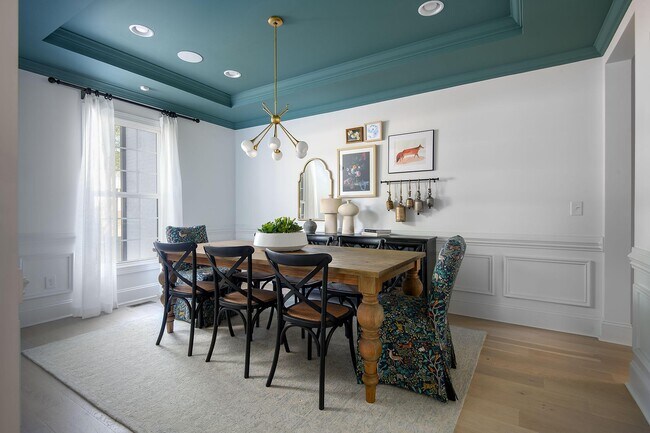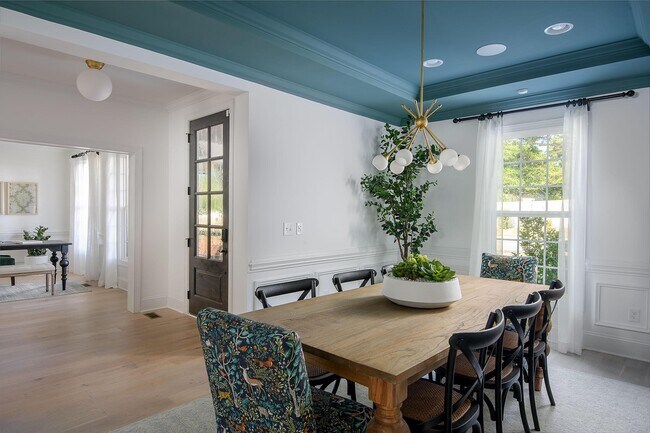
Estimated payment starting at $4,474/month
Highlights
- New Construction
- Primary Bedroom Suite
- Vaulted Ceiling
- Woodland Elementary School Rated A
- Freestanding Bathtub
- Main Floor Primary Bedroom
About This Floor Plan
Elegant details and large gathering spaces make the Alpine a great home for family and friends. Archways lead from the foyer, past the Dining room, Study, and staircase, and on to the expansive Family/Morning room. This beautiful room features a vaulted ceiling, fireplace in the Family room, and the option to add one in the Morning room. The abundance of windows creates an open, airy feel, full of natural light. The open kitchen includes a built-in bar and overlooks this space, which is a fabulous area for gatherings, large and small. A convenient Butler s Pantry connects the Dining room to the Kitchen. Take entertaining outdoors by adding a large covered porch off the Morning room. The first floor features a Premier Suite with two walk-in closets, two vanities, soaking tub and shower. Off the garage entry is a generous Hobby/Laundry room. Upstairs, 2 bedrooms share a Jack & Jill bath, and another secondary bedroom has an adjoining full bath. The Teen room overlooks the Morning room and can have a built-in workstation with desks. The Bonus room includes unfinished storage; you may extend the Bonus room or add a large Guest suite. Stop by River Reserve to tour our Alpine model home. Basement options available.
Builder Incentives
Save up to $15,000 on design options! Plus purchase a home w/ an unfinished basement and we'll upgrade you to the "A" option finished basement at no additional cost. Save up to $3K in closing costs w/ preferred lender. Conditions apply, contact for d
Sales Office
| Monday |
1:00 PM - 6:00 PM
|
| Tuesday |
11:00 AM - 6:00 PM
|
| Wednesday |
Closed
|
| Thursday |
Closed
|
| Friday |
11:00 AM - 6:00 PM
|
| Saturday |
11:00 AM - 6:00 PM
|
| Sunday |
1:00 PM - 6:00 PM
|
Home Details
Home Type
- Single Family
HOA Fees
- $50 Monthly HOA Fees
Parking
- 2 Car Attached Garage
- Front Facing Garage
Home Design
- New Construction
Interior Spaces
- 2-Story Property
- Vaulted Ceiling
- Family Room
- Formal Dining Room
- Home Office
- Bonus Room
- Hobby Room
- Attic
Kitchen
- Eat-In Kitchen
- Butlers Pantry
Bedrooms and Bathrooms
- 4 Bedrooms
- Primary Bedroom on Main
- Primary Bedroom Suite
- Walk-In Closet
- Jack-and-Jill Bathroom
- Powder Room
- Primary bathroom on main floor
- Double Vanity
- Secondary Bathroom Double Sinks
- Freestanding Bathtub
Outdoor Features
- Patio
- Front Porch
Community Details
Recreation
- Trails
Map
Other Plans in River Reserve
About the Builder
- River Reserve - First-Floor Premier Suite
- River Reserve - Second-Floor Premier Suite
- 4301 S Old Highway 14
- 422 Palazzo Place
- 414 Palazzo Place
- Bentley Manor
- 103 Burrough St Unit (Lot 173)
- 602 Rouen Ct
- 577 Adaliz Way
- 706 Odell St Unit (Lot 326)
- 700 Odell St Unit (Lot 329)
- 102 Baron Dr Unit (Lot 281)
- 202 Kendrick Cir Unit (Lot 101)
- 214 Kendrick Cir
- 106 Baron Dr
- 563 Adaliz Way
- 610 Baron Dr
- 6 Belgard Dr
- 602 Baron Dr
- 22 Bowman Rd
