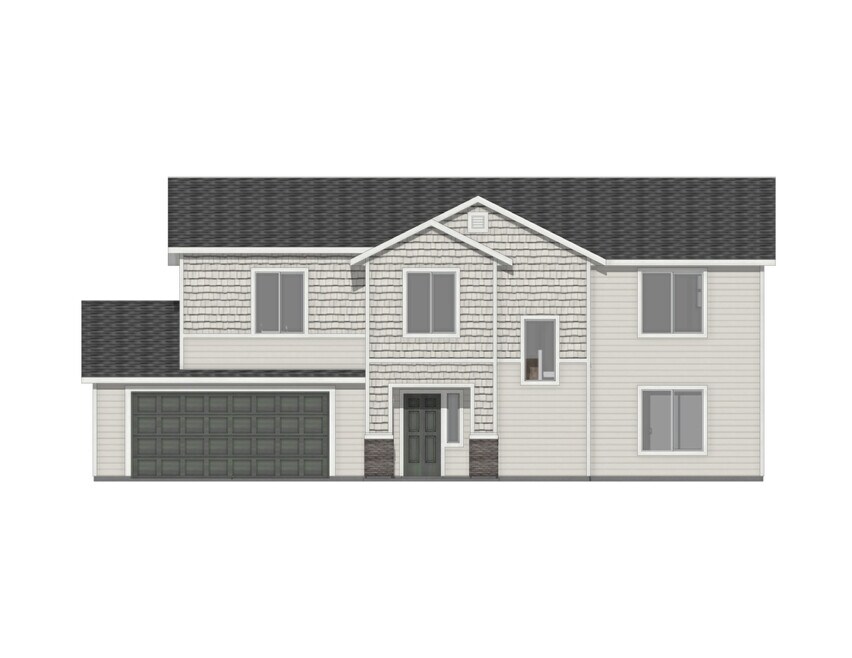
Estimated payment starting at $2,709/month
Highlights
- New Construction
- Covered Patio or Porch
- Eat-In Kitchen
- Primary Bedroom Suite
- 2 Car Attached Garage
- Double Vanity
About This Floor Plan
The Alto 1805 is bursting with charm! This thoughtful floorplan flows seamlessly through the home to deliver a pleasant & relaxing living experience. The centrally located living room, kitchen, and dining room are the heart of the home for lounging or entertaining. Enjoy easy access to the patio from the dining room and unwind outdoors. Three bedrooms all situated upstairs provide a secluded get-away to everyone. The 2nd level primary suite includes an en suite bathroom and large walk-in closet. An additional living space upstairs is perfect for a media room, office, or anything else. Come see what you're missing in the Alto.
Builder Incentives
For a limited time, get an interest rate as low as 2.99% and save on monthly payments. It’s easier than you think to fall in love with a new home and a low rate. Act now for a low rate!*
Sales Office
Home Details
Home Type
- Single Family
Parking
- 2 Car Attached Garage
- Front Facing Garage
Home Design
- New Construction
Interior Spaces
- 2-Story Property
- Open Floorplan
- Dining Area
Kitchen
- Eat-In Kitchen
- Breakfast Bar
- Kitchen Island
Bedrooms and Bathrooms
- 3 Bedrooms
- Primary Bedroom Suite
- Walk-In Closet
- Powder Room
- Double Vanity
- Bathroom Fixtures
- Bathtub with Shower
- Walk-in Shower
Laundry
- Laundry Room
- Laundry on upper level
- Washer and Dryer Hookup
Utilities
- Air Conditioning
- Heating Available
Additional Features
- No Interior Steps
- Covered Patio or Porch
Community Details
- Property has a Home Owners Association
Map
Move In Ready Homes with this Plan
Other Plans in Cedars
About the Builder
- Cedars
- Guches Place
- 4411 Belethor Ave
- 4403 Belethor Ave
- 1814 S Windhelm St
- 4408 Belethor Ave
- 4407 Belethor Ave
- 4412 Belethor Ave
- Solstice
- 3401 Helios St
- 4211 Tropic Way
- TBD Homedale Rd
- 5425 Juliet Rose Ave
- Pradera - Brookside
- 5421 Juliet Rose Ave
- 12510 Ochoco St
- 3514 S Indiana Ave
- 4804 Gap Creek Ave
- Passero Ridge - Arbor
- Cirrus Pointe - Horizon
