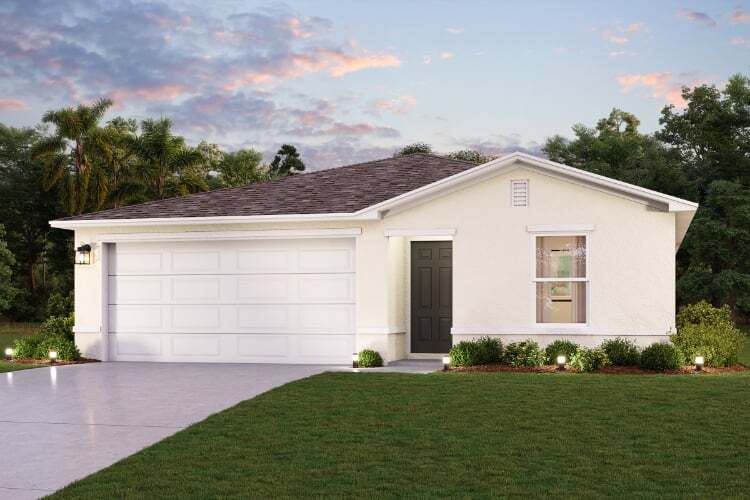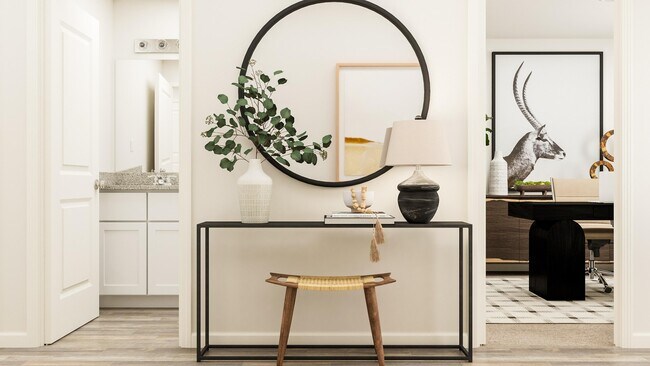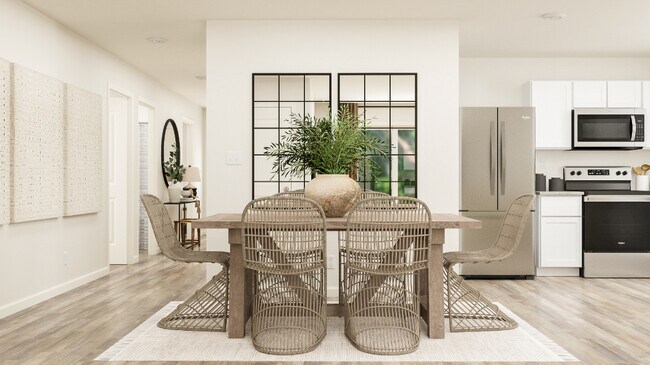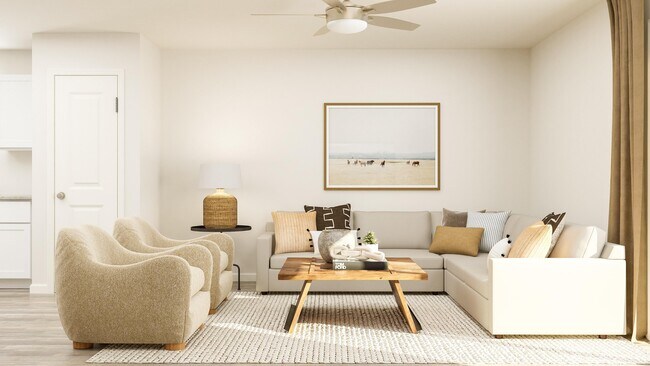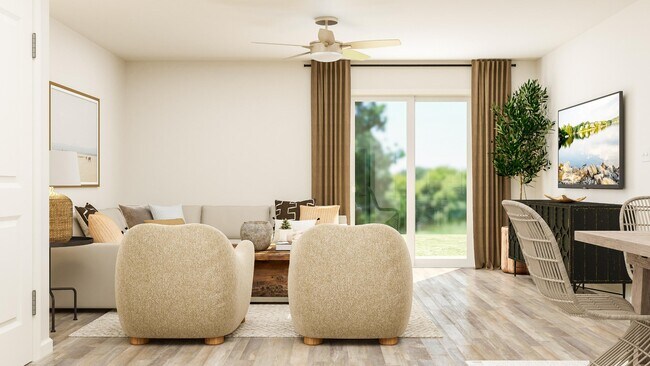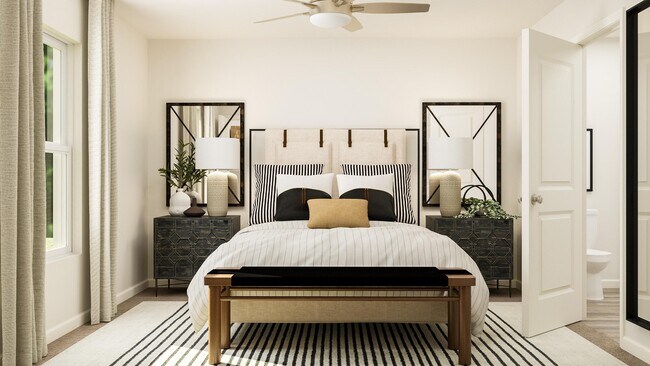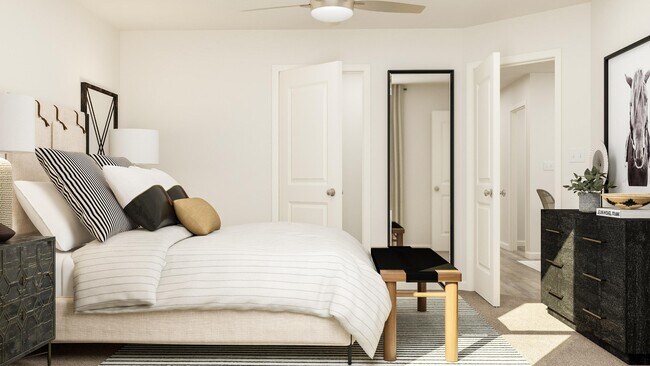
NEW CONSTRUCTION
BUILDER INCENTIVES
Estimated payment starting at $1,561/month
Total Views
3,533
3
Beds
2
Baths
1,263
Sq Ft
$197
Price per Sq Ft
Highlights
- New Construction
- Great Room
- Stainless Steel Appliances
- Primary Bedroom Suite
- Granite Countertops
- Porch
About This Floor Plan
3 bed | 2 bath | 2-bay | 1263 sqft
Builder Incentives
Purple Tag Sale Campaign 2025 - FLS/FLC
Nter Now
Sales Office
Hours
| Monday |
10:00 AM - 6:00 PM
|
| Tuesday |
10:00 AM - 6:00 PM
|
| Wednesday |
10:00 AM - 6:00 PM
|
| Thursday |
10:00 AM - 6:00 PM
|
| Friday |
10:00 AM - 6:00 PM
|
| Saturday |
10:00 AM - 6:00 PM
|
| Sunday |
12:00 PM - 6:00 PM
|
Office Address
This address is an offsite sales center.
3970 S Highland Ave
Inverness, FL 34450
Home Details
Home Type
- Single Family
Parking
- 2 Car Attached Garage
- Front Facing Garage
Home Design
- New Construction
Interior Spaces
- 1-Story Property
- Great Room
- Dining Area
- Laundry Room
Kitchen
- Stainless Steel Appliances
- Granite Countertops
Bedrooms and Bathrooms
- 3 Bedrooms
- Primary Bedroom Suite
- Walk-In Closet
- 2 Full Bathrooms
- Double Vanity
- Bathtub
- Walk-in Shower
Outdoor Features
- Patio
- Porch
Map
Other Plans in The Collection at Inverness
About the Builder
Part of Century Communities—a top US public homebuilder—Century Complete allows clients to purchase a quality new home through an innovative online experience. Plus, streamlined finishes and floor plans mean they get their dream home quicker and at a more affordable price point!
Nearby Homes
- The Collection at Inverness
- 3900 S Ivanhoe
- 6691 E Harold Ln
- 6660 E Haynes Ln
- 6700 E Haynes Ln
- 6361 E Gurley St
- 6122 E Holly St
- 6490 E Lynn St
- 6375 E Glover St
- 6325 E Glover St
- 6325 E Kent St
- 6690 E Lowden St
- 6233 E Joyce Ln
- 6659 E Grayson St
- 6717 E Gentry St
- 6535 E Gentry St
- 6601 E Gentry St
- 4229 S Canton Terrace
- 3707 S Diamond Ave
- 3737 S Diamond Ave
