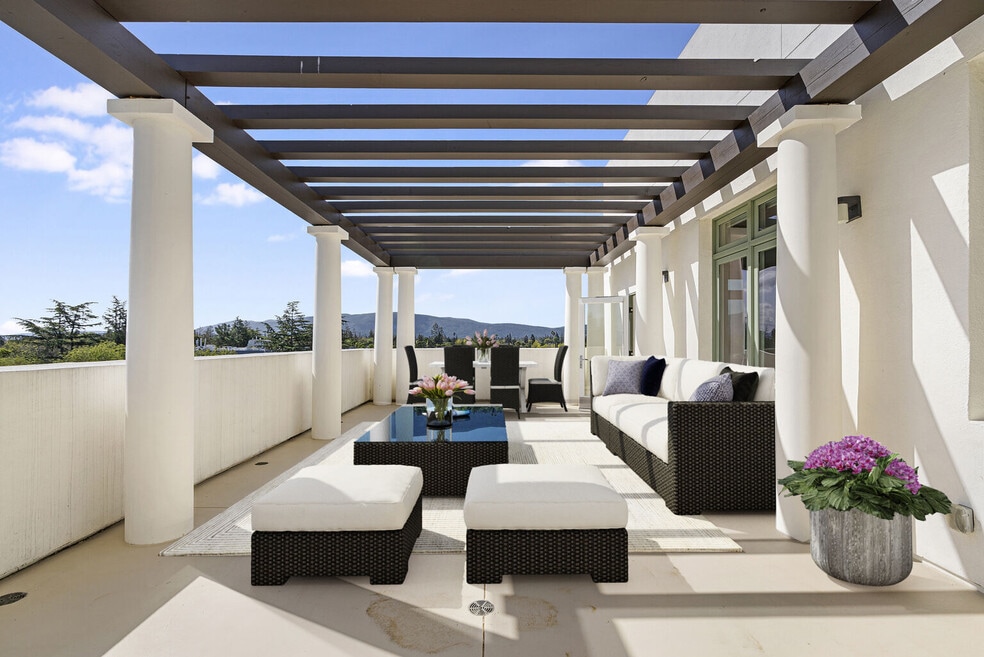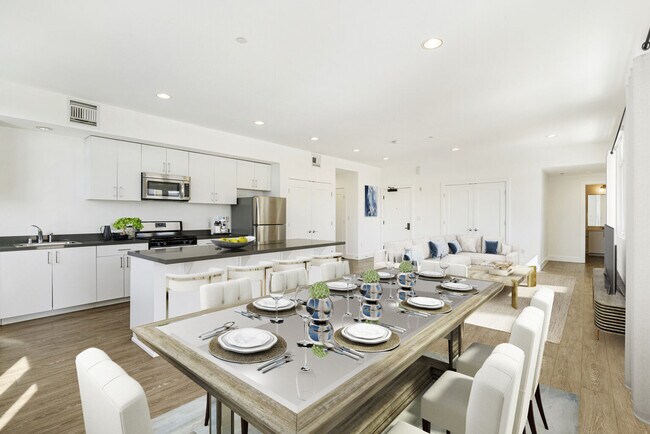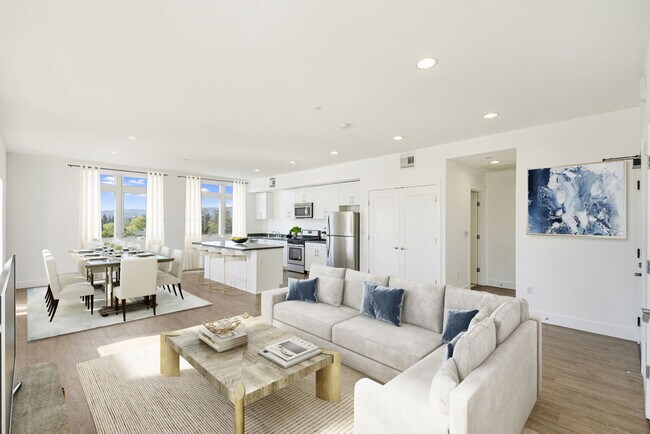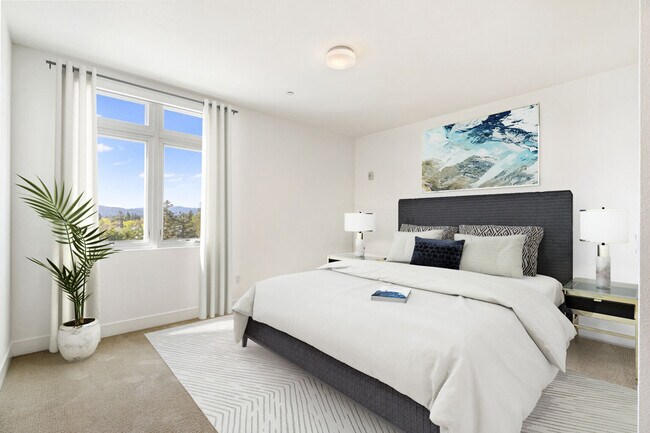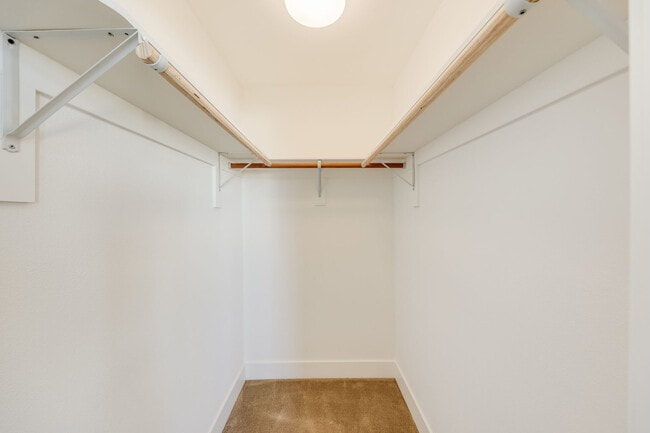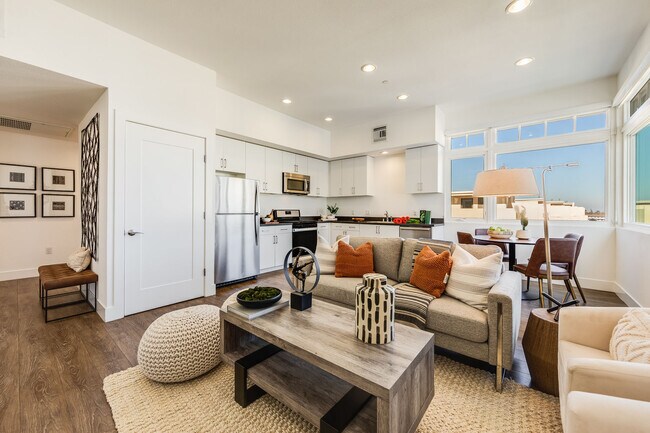About Alvins Corner at Penny Lane
Minutes from Downtown Campbell and close to top Silicon Valley employers, Alvin's Corner is part of a small and charming mixed-use neighborhood with its own luxury rentals, boutique retail shops, and town homes. The finely-crafted rental homes showcase premium modern architecture including large, landscape-sized windows that frame stunning views of the Santa Cruz Mountains. A variety of unique floor plans feature light-filled interiors, and loft-like high ceilings and designer details. Take a minute to view our video to experience this special location. Please call us for an appointment today!

Pricing and Floor Plans
2 Bedrooms
2f 1,518
$4,500
2 Beds, 2 Baths, 1,518 Sq Ft
$1,000 deposit
https://imagescdn.homes.com/i2/h-vsqxpDirKn7K4nD7byXu5m3qVXt-RY6by2l2FD4Vw/116/alvins-corner-at-penny-lane-campbell-ca-3.jpg?t=p&p=1
| Unit | Price | Sq Ft | Availability |
|---|---|---|---|
| 313 | $4,500 | 1,518 | Dec 16 |
2D 1,602
$5,700
2 Beds, 2 Baths, 1,602 Sq Ft
$1,000 deposit
https://imagescdn.homes.com/i2/lTQbnhVjPgXZBfEaZCxMLYBoqASnimJpB7v2si5lx7I/116/alvins-corner-at-penny-lane-campbell-ca.jpg?p=1
| Unit | Price | Sq Ft | Availability |
|---|---|---|---|
| 401 | $5,700 | 1,602 | Now |
Fees and Policies
The fees below are based on community-supplied data and may exclude additional fees and utilities. Use the Rent Estimate Calculator to determine your monthly and one-time costs based on your requirements.
One-Time Basics
Parking
Pets
Property Fee Disclaimer: Standard Security Deposit subject to change based on screening results; total security deposit(s) will not exceed any legal maximum. Resident may be responsible for maintaining insurance pursuant to the Lease. Some fees may not apply to apartment homes subject to an affordable program. Resident is responsible for damages that exceed ordinary wear and tear. Some items may be taxed under applicable law. This form does not modify the lease. Additional fees may apply in specific situations as detailed in the application and/or lease agreement, which can be requested prior to the application process. All fees are subject to the terms of the application and/or lease. Residents may be responsible for activating and maintaining utility services, including but not limited to electricity, water, gas, and internet, as specified in the lease agreement.
Map
- 1369 Phelps Ave Unit 9
- 341 Carlyn Ave
- 1375 Pinehurst Square
- 3598 Payne Ave Unit 8
- 1350 Merrivale Square W
- 1350 Charmwood Square
- 3592 Payne Ave Unit 6
- 3228 Williamsburg Dr
- 1329 Essex Way
- 411 Dunster Dr
- 3147 Williamsburg Dr
- 3127 Loma Verde Dr Unit 21
- 3264 Valley Square Ln
- 84 Lavonne Dr
- 375 N 3rd St Unit 3
- 4179 Moreland Way
- 2982 Rosemary Ln
- 115 Superior Dr
- 265 Wren Way
- 202 W Rincon Ave
- 600 Marathon Dr
- 535 Valley Forge Way Unit VF
- 999 W Hamilton Ave
- 1369 Cherrywood Square
- 1344 Merrivale West Square
- 160 W Hamilton Ave
- 1315 Eden Ave
- 3990 Hamilton Ave
- 3685 Cape Cod Ct Unit 1
- 3691 Cape Cod Ct
- 3200 Payne Ave
- 4026 Bismarck Dr Unit ID1319653P
- 1376 Klamath Dr
- 1678 Hayford Dr Unit ID1319651P
- 95 Colleen Way
- 4094 Hamilton Ave Unit ID1354371P
- 3080 David Ave
- 38 E Latimer Ave
- 3052 Colonial Way
- 3051 Colonial Way
