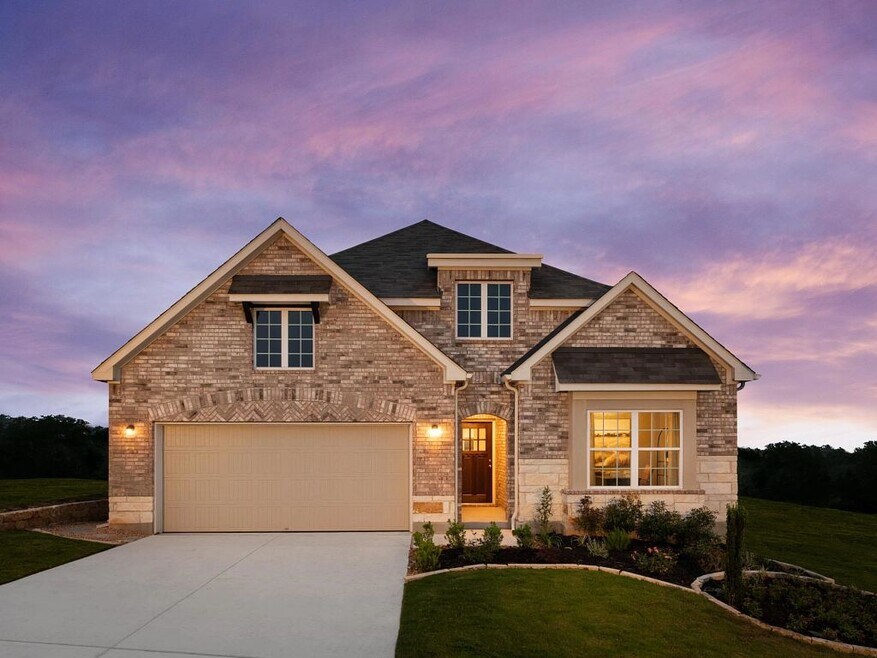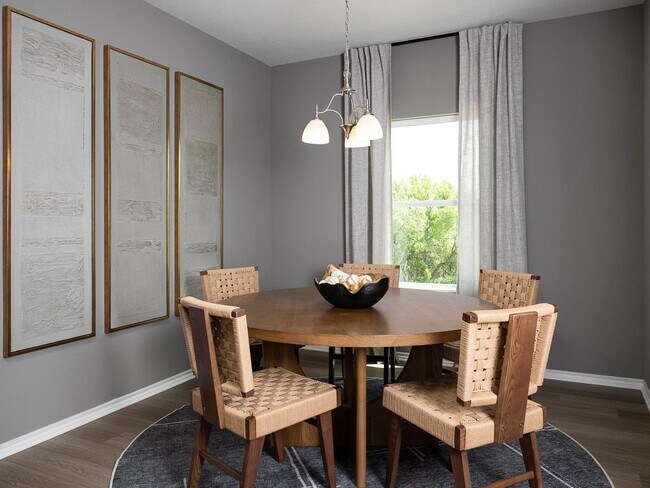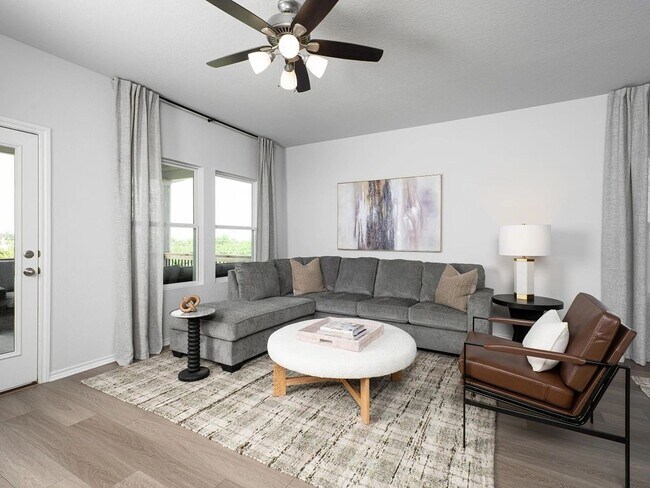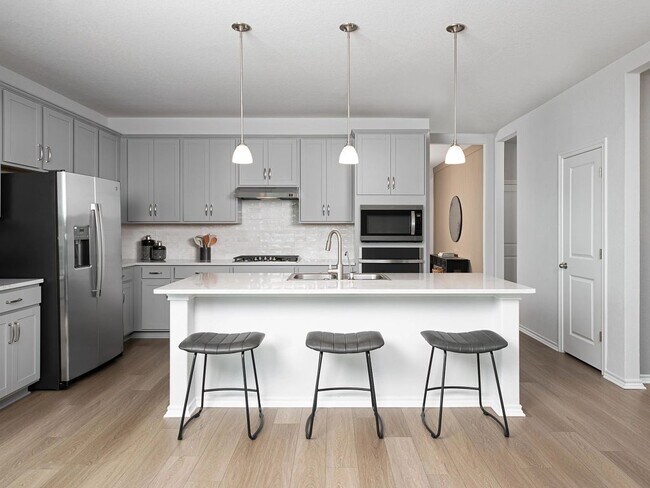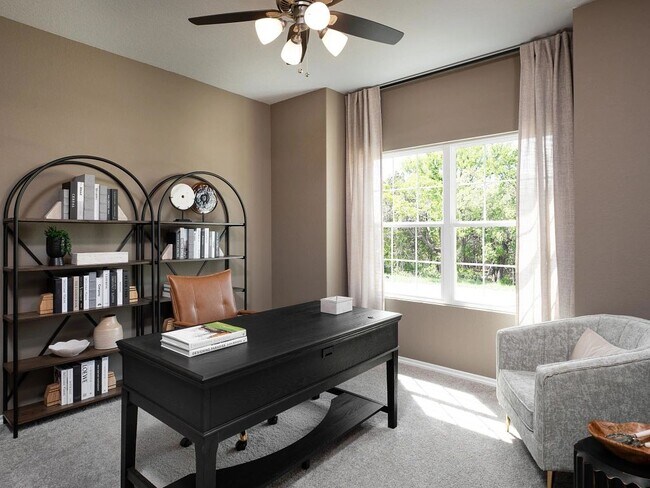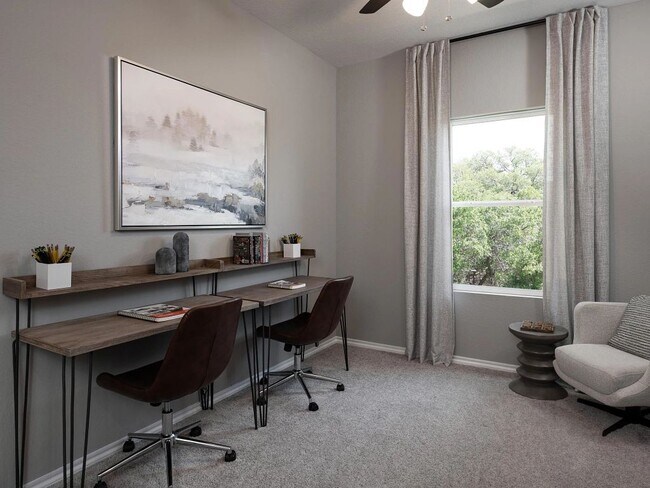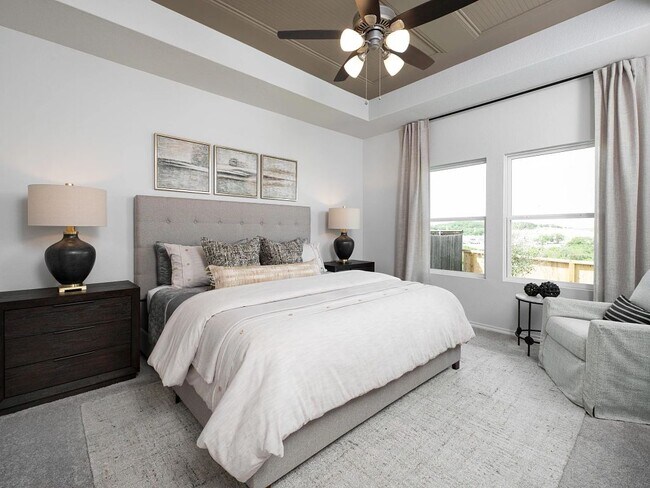
Schertz, TX 78108
Estimated payment starting at $2,373/month
Highlights
- Community Cabanas
- New Construction
- Primary Bedroom Suite
- Ray D. Corbett Junior High School Rated A-
- Gourmet Kitchen
- Mud Room
About This Floor Plan
This charming one-story home is designed to support your lifestyle with comfort, connection, and thoughtful living spaces that adapt as your needs evolve. Whether it’s hosting festive holiday gatherings or enjoying a quiet evening with loved ones, the open layout welcomes you with warmth and effortless flow. Just off the foyer, you’ll find a private study perfect for focused work or reading, alongside an open dining area that can serve as a formal dining room for special occasions.At the core of the home is a bright and inviting family room, bathed in natural light and ideal for movie nights, game-day celebrations, or simply relaxing together after a busy day. Nearby, a versatile sitting room offers a cozy nook that can be transformed into a home library, playroom, or whatever fits your family’s lifestyle. Its convenient location keeps you connected to the main living spaces while providing a quiet spot for retreat or play.The gourmet kitchen is a chef’s dream, featuring a large center island, walk-in pantry, and ample counter space for meal prep, baking, or casual breakfasts. It opens seamlessly to the breakfast nook and family room, creating a welcoming space for entertaining or everyday living. The secluded master suite offers a private sanctuary with a spacious walk-in closet and a luxurious bath, complete with an oversized shower and refined finishes that invite relaxation.For added flexibility, the formal dining room and sitting room can be converted into additional
Builder Incentives
This season, there’s even more to be thankful for. Whether you’re starting fresh with a Ready-to-Build home or looking to gather in a Move-In Ready one, Ashton Woods makes it easy to celebrate life’s moments in style.Move-In Ready Homes: Enjoy rates
Sales Office
| Monday |
1:00 PM - 6:00 PM
|
| Tuesday - Saturday |
10:00 AM - 6:00 PM
|
| Sunday |
12:00 PM - 6:00 PM
|
Home Details
Home Type
- Single Family
Lot Details
- Minimum 7,200 Sq Ft Lot
- Minimum 60 Ft Wide Lot
HOA Fees
- $50 Monthly HOA Fees
Parking
- 2 Car Attached Garage
- Front Facing Garage
Taxes
- No Special Tax
- 2.45% Estimated Total Tax Rate
Home Design
- New Construction
Interior Spaces
- 1-Story Property
- Mud Room
- Formal Entry
- Family Room
- Sitting Room
- Formal Dining Room
- Home Office
Kitchen
- Gourmet Kitchen
- Breakfast Room
- Walk-In Pantry
- Kitchen Island
Bedrooms and Bathrooms
- 3 Bedrooms
- Primary Bedroom Suite
- Walk-In Closet
- 2 Full Bathrooms
- Walk-in Shower
Additional Features
- Green Certified Home
- Covered Patio or Porch
Community Details
Recreation
- Community Playground
- Community Cabanas
- Community Pool
- Event Lawn
Additional Features
- Community Barbecue Grill
Map
Other Plans in Saddlebrook Ranch - The Heights 60's
About the Builder
- Saddlebrook Ranch - The Summit 55's
- Saddlebrook Ranch - The Heights 60's
- Saddlebrook Ranch - The Heritage 70's
- 9908 Bull Branch Ave
- 12852 Red Apple Rd
- 10145 Pine River Dr
- Carmel Ranch
- Saddlebrook Ranch
- 9208 Carmel View
- 9204 Carmel View
- 12723 Horizon Crest
- 12719 Horizon Crest
- 12710 Horizon Crest
- 10203 Bartenheim Rd
- Rhine Valley
- 10256 Bartenheim Rd
- 10280 Bartenheim Rd
- 12516 Sky Creek
- 12504 Sky Creek
- 12606 Lower Seguin Rd
