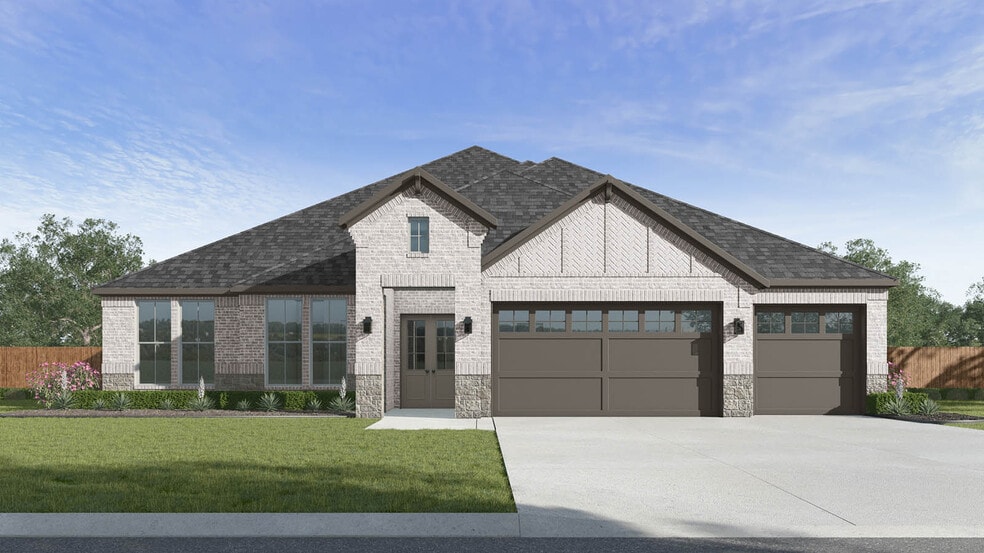
Estimated payment starting at $4,577/month
Highlights
- New Construction
- Walk-In Pantry
- Park
- C.W. Cline Elementary School Rated A
- Soaking Tub
- 2-minute walk to Friendswood Trail Park
About This Floor Plan
The Amalfi plan is the perfect blend of elegance and comfort, offering 2,808 square feet of thoughtfully designed living space. This single-story home welcomes you with a spacious foyer leading to an open-concept family room and dining area, creating a seamless flow for entertaining or relaxing. The gourmet kitchen features a large island, stainless steel appliances, and a walk-in pantry that makes meal prep a breeze. A tucked-away study provides a quiet space for work or reading. The private primary suite is a true retreat with an oversized walk-in closet and a luxurious bath featuring dual vanities, a soaking tub, and a separate shower. Three additional bedrooms offer ample space for family and guests, each with walk-in closets for added storage. Step outside to a covered patio designed for outdoor dining and relaxation. With a three-car garage, abundant storage, and refined Designed for modern Texas living, the Amalfi blends indoor comfort with outdoor style—perfect for hosting, working, and relaxing in equal measure. *Images, videos, and 3D tours are for illustration purposes only. Options may vary in homes built.
Sales Office
| Monday |
1:00 PM - 6:00 PM
|
| Tuesday |
10:00 AM - 6:00 PM
|
| Wednesday |
10:00 AM - 6:00 PM
|
| Thursday |
10:00 AM - 6:00 PM
|
| Friday |
10:00 AM - 6:00 PM
|
| Saturday |
10:00 AM - 6:00 PM
|
| Sunday |
12:00 PM - 6:00 PM
|
Home Details
Home Type
- Single Family
Parking
- 3 Car Garage
Home Design
- New Construction
Interior Spaces
- 1-Story Property
- Walk-In Pantry
Bedrooms and Bathrooms
- 4 Bedrooms
- Soaking Tub
Community Details
- Park
- Tot Lot
- Trails
Map
Other Plans in Friendswood Trails
About the Builder
- Friendswood Trails
- 19701 Highway 35
- 875 Barrell Rd
- 1905 Schulte Ln
- 0 Schulte Ln Unit 37538924
- 2082 Wilderness Trail
- 5690 Highway 35 Bypass
- 103 Cline Dr
- 5323 Latigo Ct
- Sterling Creek - 60’ Homesites
- 5318 Latigo Ct
- Skyview
- 5320 Latigo Ct
- Kendall Lakes
- 418 Kendall Crest Dr
- 414 Kendall Crest Dr
- 404 Kendall Crest Dr
- 390 Kendall Crest Dr
- 431 Kendall Crest Dr
- Avalon at Friendswood - 60s
