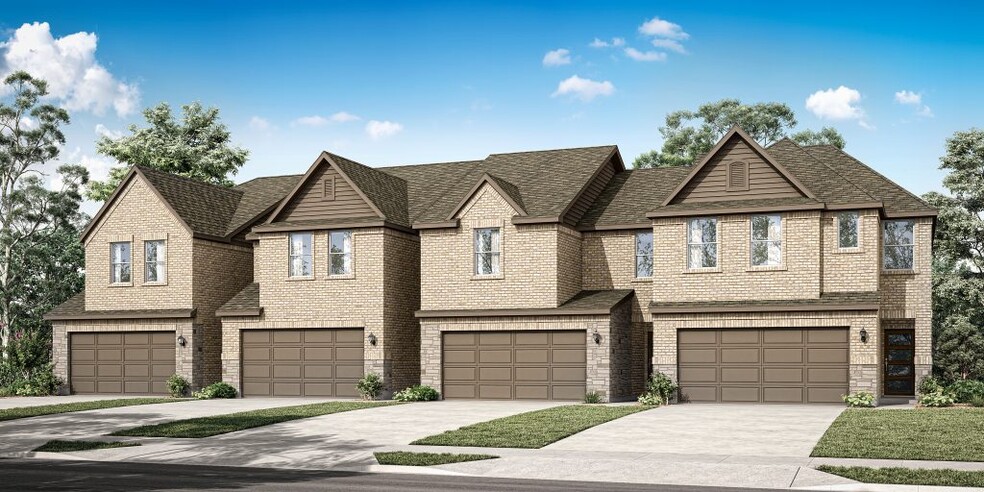
Estimated payment starting at $2,200/month
Total Views
197
3
Beds
2.5
Baths
1,647
Sq Ft
$213
Price per Sq Ft
Highlights
- New Construction
- Community Pool
- Park
- No HOA
- Courtyard
- Trails
About This Floor Plan
Luxury townhome living in Dallas, TX. Experience open concept living at its best as the California kitchen seamlessly opens to the generously sized family and dining rooms. Conveniently located, a downstairs powder room is appreciated for owners and guests alike. Upstairs, you#8217;ll also find two secondary bedrooms, a secondary bath, a utility room and private owner#8217;s suite offering dual sink vanity, oversized shower and massive walk-in closet.
Sales Office
Hours
| Monday |
10:00 AM - 6:00 PM
|
| Tuesday |
10:00 AM - 6:00 PM
|
| Wednesday |
10:00 AM - 6:00 PM
|
| Thursday |
10:00 AM - 6:00 PM
|
| Friday |
10:00 AM - 6:00 PM
|
| Saturday |
10:00 AM - 6:00 PM
|
| Sunday |
12:00 PM - 6:00 PM
|
Office Address
6937 Mustang Isle Dr
Dallas, TX 75228
Property Details
Home Type
- Other
HOA Fees
- No Home Owners Association
Parking
- 2 Car Garage
Home Design
- New Construction
Bedrooms and Bathrooms
- 3 Bedrooms
Additional Features
- 2-Story Property
- Courtyard
Community Details
Overview
- Lawn Maintenance Included
Amenities
- Courtyard
- Amenity Center
Recreation
- Community Pool
- Park
- Trails
Map
Other Plans in Sereno Oaks at Buckner Terrace
About the Builder
Impression Homes was founded by industry professionals wanting to provide homebuyers with the ability to purchase a quality home that would last throughout the years. Impression Homes knows that your home provides the backdrop for many special moments in your life, it’s not just a structure it’s a place where memories are created. Built upon 30 years of experience your Impression Home is constructed with the utmost attention to detail, utilizing quality materials to ensure your investment lasts a lifetime.
Nearby Homes
- Sereno Oaks at Buckner Terrace
- Sereno Oaks at Buckner Terrace
- 6914 Terlingua Dr
- 6918 Terlingua Dr
- 7581 Laburnam Rd
- 1925 Highland Rd
- 8000 Valley Glen Dr
- 5405 Lawnview Ave
- 6357 Mason Ct
- 8040 Barbaree Blvd
- 8222 San Leandro Dr
- 3300 Jerome St
- 7319 Casa Loma Ave
- 7160 Soto St
- 4103 Urban Ave
- 7111 Coronado Ave
- 7207 Gaston Ave Unit 1005
- 7207 Gaston Ave Unit 2006
- 7207 Gaston Ave Unit 1006
- 1014 Grandview Ave
