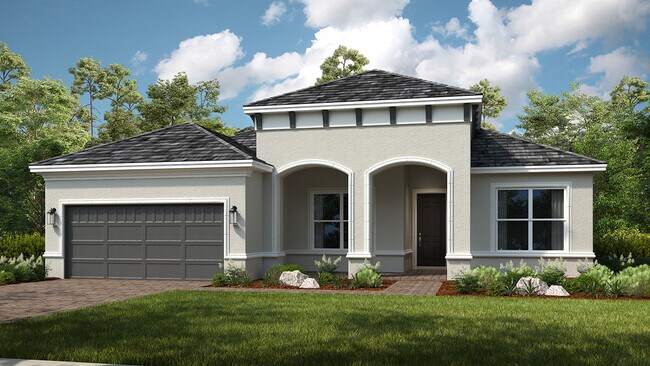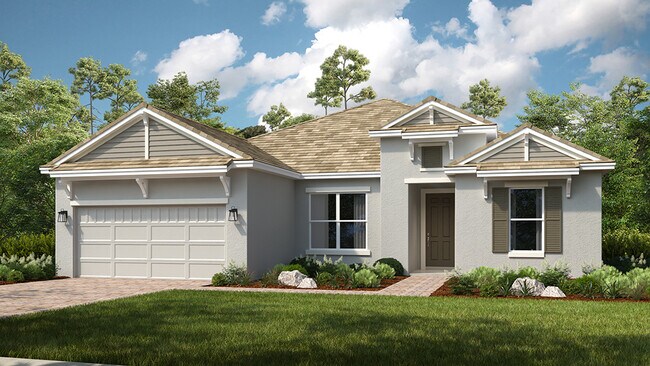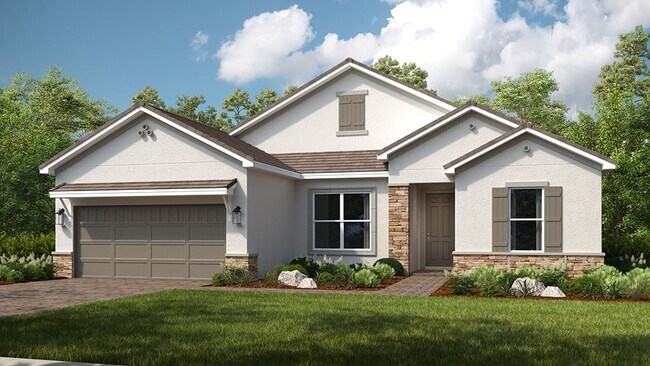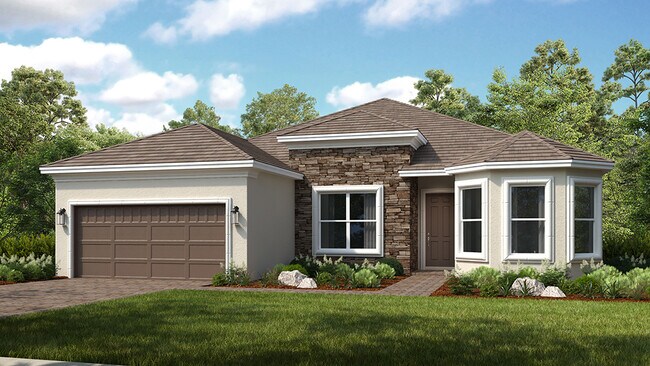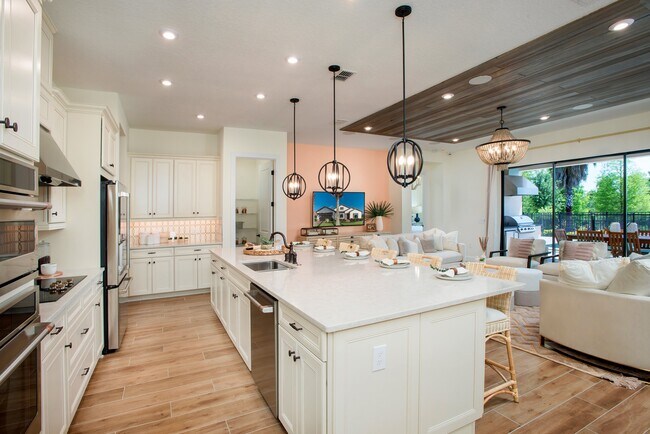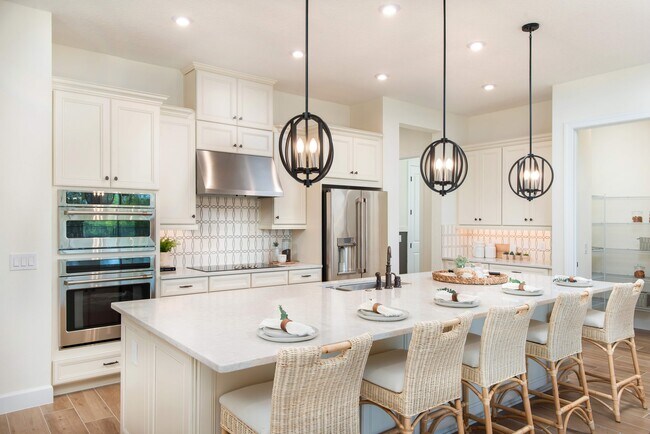
Punta Gorda, FL 33955
Estimated payment starting at $3,362/month
Highlights
- Community Cabanas
- New Construction
- Primary Bedroom Suite
- Fitness Center
- Active Adult
- Community Lake
About This Floor Plan
The Ambra is a stellar representation of modern trends and desires in a dream home. With remarkable features inspired by you, the Ambra presents 2,296 square feet, 3 bedrooms, 3 bathrooms, a 2-car garage, and more! The open-concept living area combines the great room and a spacious kitchen with a capacious central island and an expansive view of the sun-soaked lanai. What really sets it apart are the two suites, each with spacious walk-in closets and bathrooms that are supplemented with a walk-in shower. Highly desirable options include bay windows, media room in lieu of a formal dining room, gourmet kitchen upgrades, deluxe primary bath with soaking tub, and an outdoor kitchen. All this truly showcases the level of unparalleled living that is hosted by the Ambra home design.
Builder Incentives
Enjoy the security of a reduced Conventional 30-Year Fixed Rate with a 9-month extended rate lock while your home is being built. Available at select communities when using Taylor Morrison Home Funding, Inc.
Sales Office
| Monday - Tuesday |
10:00 AM - 5:00 PM
|
| Wednesday |
1:00 PM - 5:00 PM
|
| Thursday - Saturday |
10:00 AM - 5:00 PM
|
| Sunday |
12:00 PM - 5:00 PM
|
Home Details
Home Type
- Single Family
HOA Fees
- $350 Monthly HOA Fees
Parking
- 2 Car Attached Garage
- Front Facing Garage
Home Design
- New Construction
Interior Spaces
- 2,296 Sq Ft Home
- 1-Story Property
- Formal Entry
- Great Room
- Formal Dining Room
Kitchen
- Walk-In Pantry
- Kitchen Island
Bedrooms and Bathrooms
- 3 Bedrooms
- Primary Bedroom Suite
- Double Master Bedroom
- Walk-In Closet
- In-Law or Guest Suite
- 3 Full Bathrooms
- Primary bathroom on main floor
- Dual Vanity Sinks in Primary Bathroom
- Private Water Closet
- Soaking Tub
- Bathtub with Shower
- Walk-in Shower
Laundry
- Laundry Room
- Laundry on main level
- Washer and Dryer Hookup
Outdoor Features
- Lanai
- Porch
Utilities
- Air Conditioning
- High Speed Internet
- Cable TV Available
Community Details
Overview
- Active Adult
- Community Lake
Amenities
- Community Fire Pit
Recreation
- Tennis Courts
- Pickleball Courts
- Bocce Ball Court
- Fitness Center
- Community Cabanas
- Community Pool
- Community Spa
- Dog Park
Map
Other Plans in Esplanade at Starling
About the Builder
- Esplanade at Starling
- Turnleaf - Executive Homes
- Turnleaf - 40' Homesites
- 14266 Burnt Store Rd
- Turnleaf - 50' Homesites
- Turnleaf - Americana Series
- 13375 Green Gulf Blvd
- 27102 Mingo Dr
- 27051 San Pablo Dr
- 27054 San Pablo Dr
- 27059 Capistrano Dr
- 27051 Capistrano Dr
- 13337 Alandra Dr
- 27095 San Pablo Dr
- 27130 Chula Vista Dr
- 27300 Chula Vista Dr
- 27225 & 27229 Chula Vista Dr
- 27098 Capistrano Dr
- 27035 Hacienda Dr
- 13351 Easel Dr

