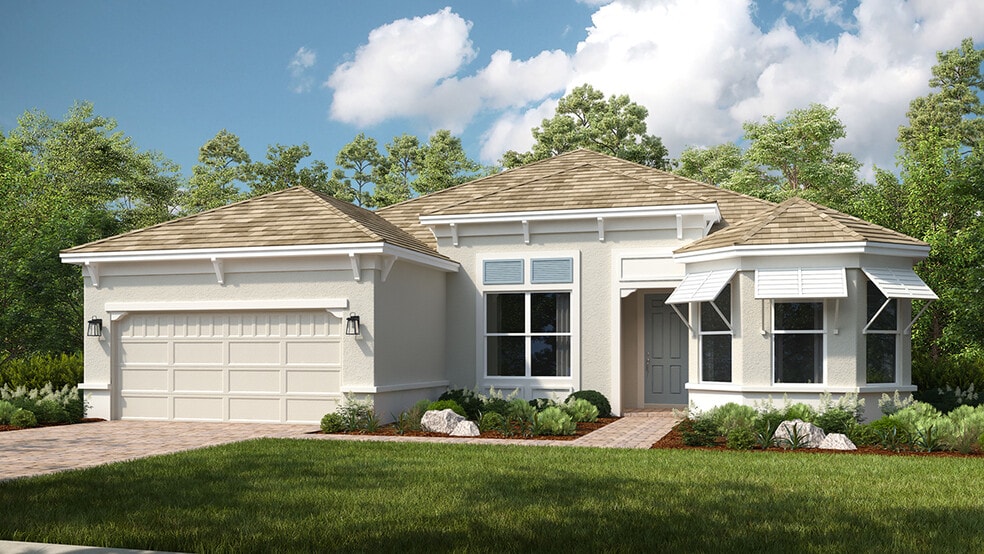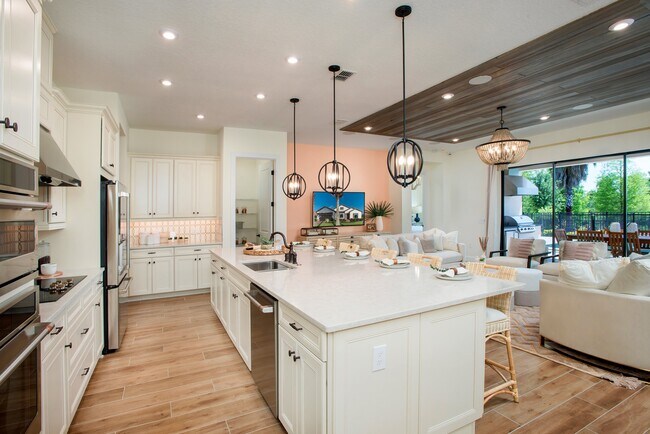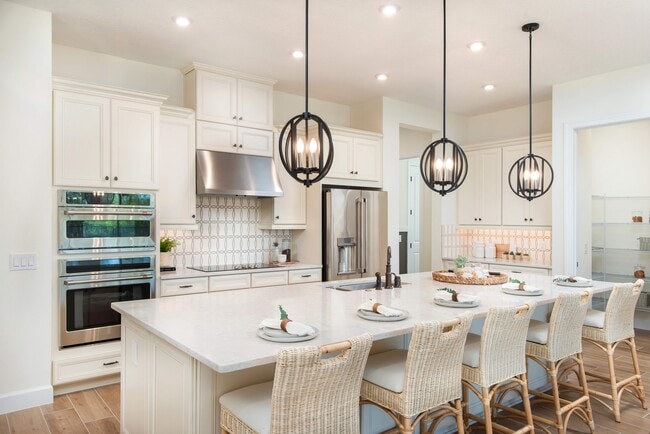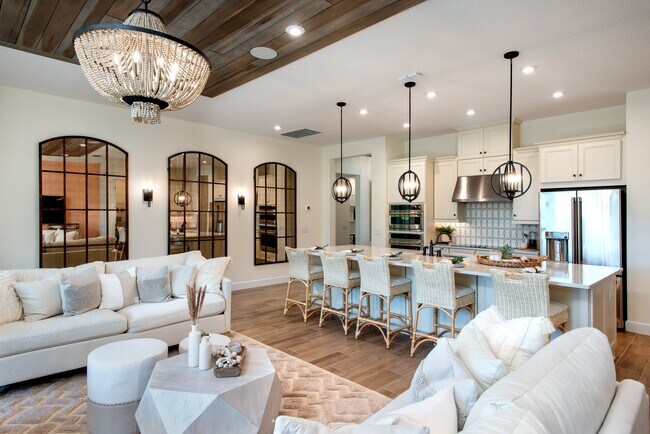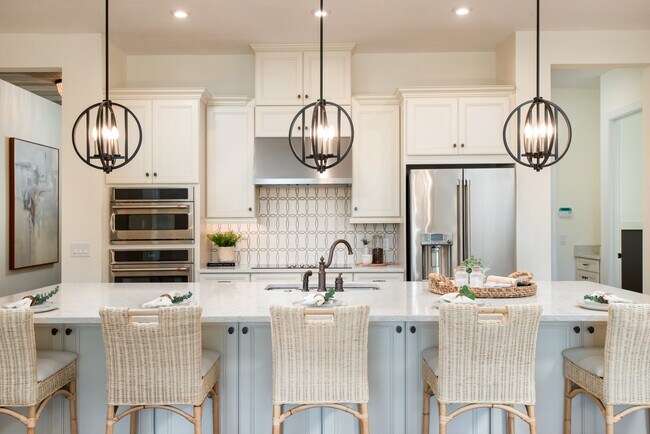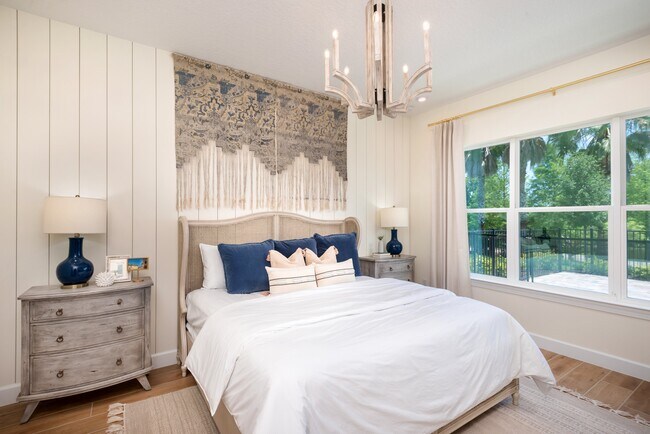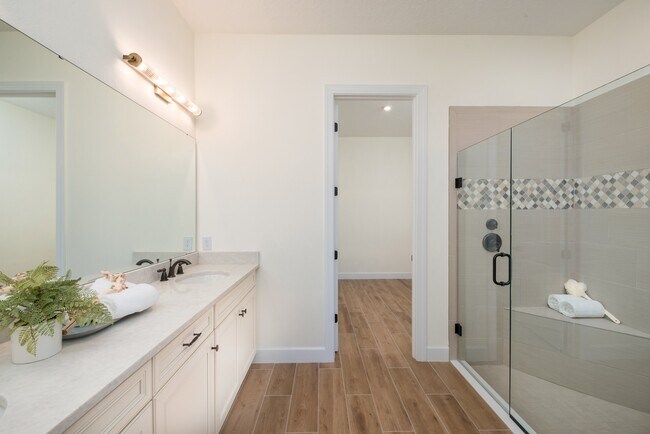
Estimated payment starting at $3,634/month
Highlights
- Fitness Center
- Active Adult
- Clubhouse
- New Construction
- Primary Bedroom Suite
- Solid Surface Bathroom Countertops
About This Floor Plan
Located in 55+ resort lifestyle community, Esplanade at Wiregrass Ranch, the Ambra is a stellar representation of modern trends and desires that today's homebuyers envision and take into account when it comes to their dream home. With remarkable features inspired by you, the Ambra presents 2,296 square feet, 3 bedrooms, 3 bathrooms, a 2-car garage, and more! The open-concept living area combines the great room and a spacious kitchen with a capacious central island and an expansive view of the sun-soaked lanai. What really sets it apart are the two suites, each with spacious walk-in closets and bathrooms that are supplemented with a walk-in shower. Highly desirable options include bay windows, media room in lieu of a formal dining room, gourmet kitchen upgrades, deluxe primary bath with soaking tub, and an outdoor kitchen. All this truly showcases the level of unparalleled living that is hosted by the Ambra home design. Do not hesitate to make it yours today! This floor plan is now available at Esplanade at Wiregrass Ranch, which brings forward a unique 55+ community opportunity, paired with sensational resort-style amenities and an exciting Wesley Chapel location!
Builder Incentives
Enjoy the security of a reduced Conventional 30-Year Fixed Rate with a 9-month extended rate lock while your home is being built. Available at select communities when using Taylor Morrison Home Funding, Inc.
Sales Office
| Monday |
10:00 AM - 5:00 PM
|
| Tuesday |
10:00 AM - 5:00 PM
|
| Wednesday |
1:00 PM - 5:00 PM
|
| Thursday |
10:00 AM - 5:00 PM
|
| Friday |
10:00 AM - 5:00 PM
|
| Saturday |
10:00 AM - 5:00 PM
|
| Sunday |
12:00 PM - 5:00 PM
|
Home Details
Home Type
- Single Family
Lot Details
- Minimum 2,025 Sq Ft Lot
- Landscaped
HOA Fees
- $523 Monthly HOA Fees
Parking
- 2 Car Attached Garage
- Front Facing Garage
Home Design
- New Construction
Interior Spaces
- 1-Story Property
- Tray Ceiling
- Bay Window
- Smart Doorbell
- Great Room
- Dining Room
Kitchen
- Dishwasher
- Stainless Steel Appliances
- Kitchen Island
- Solid Surface Countertops
- Disposal
Flooring
- Carpet
- Tile
Bedrooms and Bathrooms
- 3 Bedrooms
- Primary Bedroom Suite
- Double Master Bedroom
- Walk-In Closet
- 3 Full Bathrooms
- Solid Surface Bathroom Countertops
- Dual Vanity Sinks in Primary Bathroom
- Private Water Closet
- Soaking Tub
- Walk-in Shower
Laundry
- Laundry Room
- Washer and Dryer Hookup
Home Security
- Smart Lights or Controls
- Smart Thermostat
Outdoor Features
- Lanai
- Outdoor Grill
- Front Porch
Community Details
Overview
- Active Adult
- Pond in Community
Amenities
- Community Barbecue Grill
- Restaurant
- Clubhouse
- Billiard Room
Recreation
- Tennis Courts
- Pickleball Courts
- Bocce Ball Court
- Fitness Center
- Community Pool
- Community Spa
- Park
- Tot Lot
- Dog Park
- Event Lawn
- Trails
Map
Other Plans in Esplanade at Wiregrass Ranch
About the Builder
- Esplanade at Wiregrass Ranch
- Persimmon Park at Wiregrass Ranch - Garden Series
- Persimmon Place at Wiregrass Ranch - Garden Series
- Persimmon Park at Wiregrass Ranch - Heritage Series
- Arbors at Wiregrass Ranch - The Townes at Arbors at Wiregrass
- 29523 Chapel Park Dr
- 29626 Fl-54
- 5403 Wesley Chapel Loop
- 28616 Tupper Rd
- Pendleton at Chapel Crossings - Chapel Crossings - Garden Series
- Pendleton at Chapel Crossings
- 4535 Foxwood Blvd
- Riverston at Chapel Crossings - Chapel Crossings – Classic Series
- Westbury at Chapel Crossings - Chapel Crossings
- 29626 Florida 54
- 34020 & 34024 Florida 54
- 0 Wells
- 0 Steel Dust Ln
- Riverston at Chapel Crossings - Chapel Crossings
- 3923 Corsica Place
