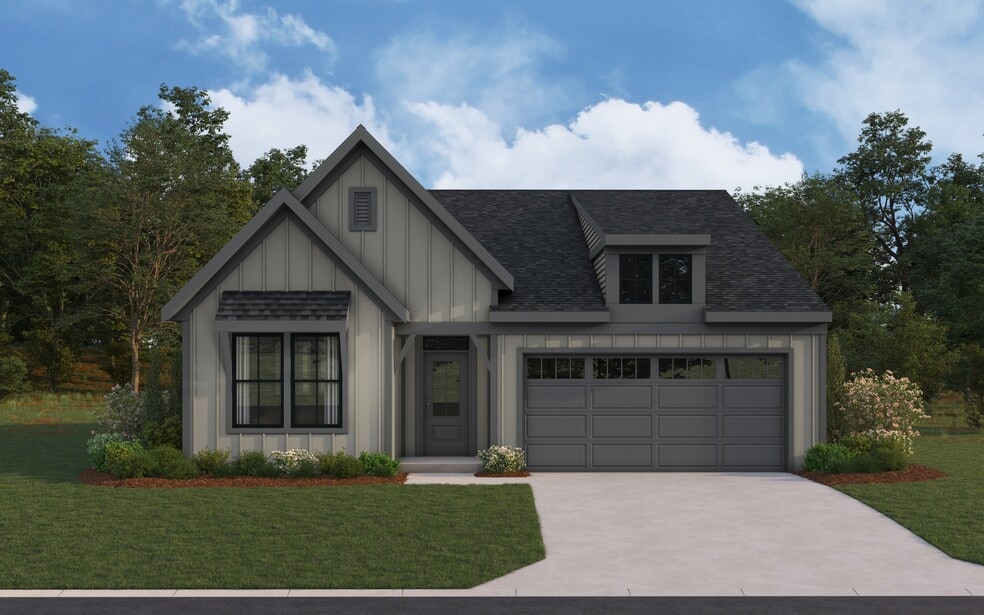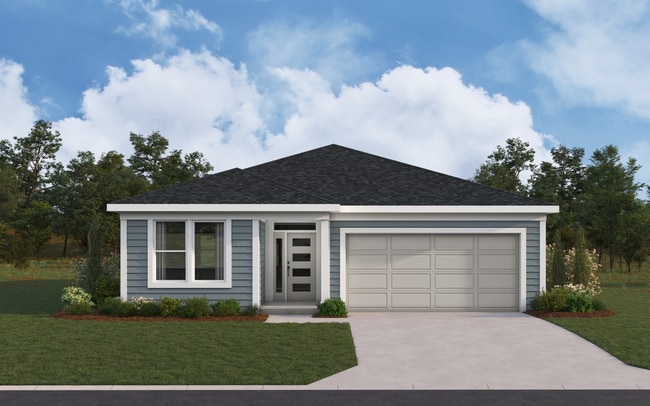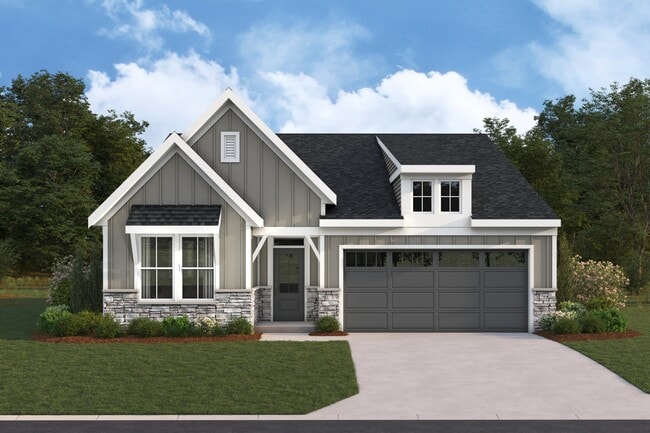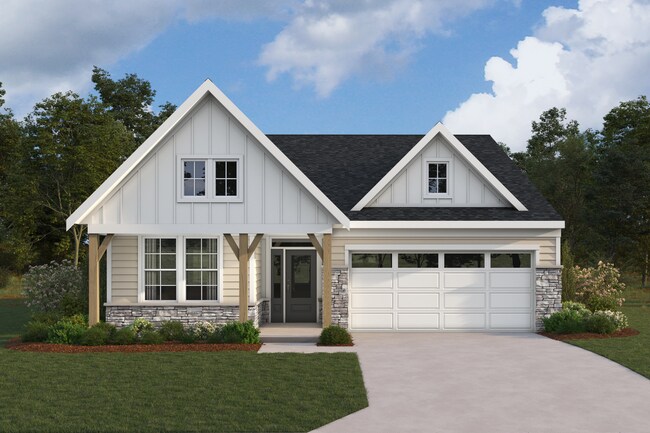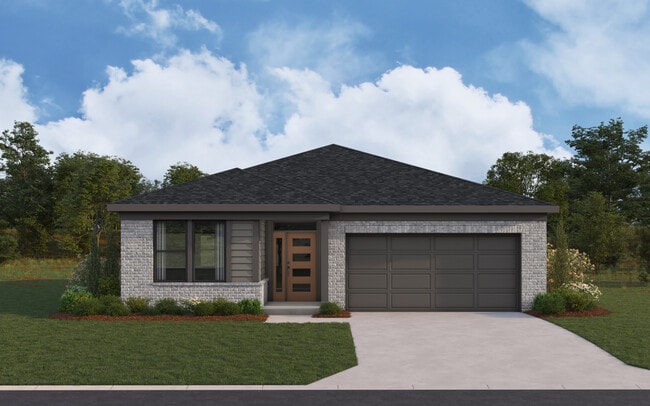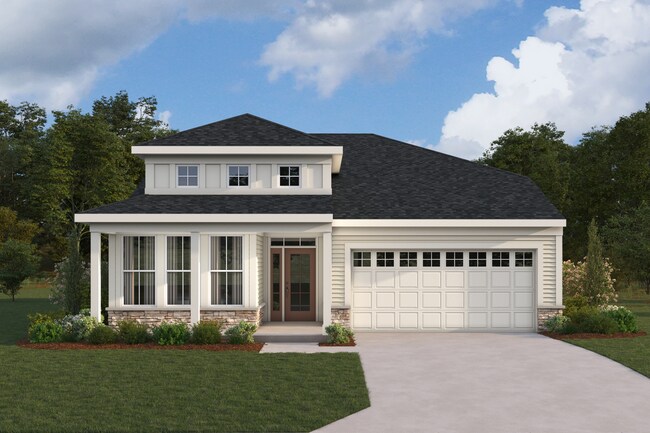
Grove City, OH 43123
Estimated payment starting at $2,396/month
Highlights
- Community Cabanas
- New Construction
- ENERGY STAR Certified Homes
- Buckeye Woods Elementary School Rated 10
- Primary Bedroom Suite
- Lawn
About This Floor Plan
The Amelia by Fischer Homes offers a spacious and versatile design, featuring an extra-large family room that opens to the kitchen for seamless living. Customize your home with options for a basement or loft, a private study, or a third bedroom. Enhance your living space with an optional sunroom, expanded patio, or deck. The owners suite includes the option for direct access to the laundry room from the walk-in closet, adding convenience to this thoughtfully designed floorplan.
Builder Incentives
- Discover how you can save and make your dream home a reality this year!
Sales Office
| Monday - Thursday |
11:00 AM - 6:00 PM
|
| Friday |
12:00 PM - 6:00 PM
|
| Saturday |
11:00 AM - 6:00 PM
|
| Sunday |
12:00 PM - 6:00 PM
|
Home Details
Home Type
- Single Family
Parking
- 2 Car Attached Garage
- Front Facing Garage
Home Design
- New Construction
Interior Spaces
- 1,683-3,020 Sq Ft Home
- 1-Story Property
- Family Room
- Flex Room
- Laundry Room
- Basement
Kitchen
- Breakfast Area or Nook
- Walk-In Pantry
- Kitchen Island
Bedrooms and Bathrooms
- 2-4 Bedrooms
- Primary Bedroom Suite
- Walk-In Closet
- 2 Full Bathrooms
- Dual Sinks
- Private Water Closet
- Bathtub with Shower
- Walk-in Shower
Additional Features
- ENERGY STAR Certified Homes
- Lawn
- Optional Finished Basement
Community Details
Overview
- No Home Owners Association
- Lawn Maintenance Included
- Greenbelt
Amenities
- Picnic Area
Recreation
- Community Playground
- Community Cabanas
- Community Pool
- Trails
- Snow Removal
Matterport 3D Tour
Map
Other Plans in Farmstead - Designer Collection
About the Builder
Nearby Communities by Fischer Homes

- 2 - 6 Beds
- 2 - 6 Baths
- 2,092+ Sq Ft
Discover Luxury Living at Farmstead in Grove City, OH Experience luxury living at Farmstead, where Grove City, Ohio, meets elegance. Our thoughtfully designed homes are crafted to suit your lifestyle, offering a range of designs from our Masterpiece, Designer, and Maple Street Collections, each built with precision and attention to detail. Farmstead's amenities include expansive green space, a

- 2 - 5 Beds
- 2 - 5 Baths
- 1,419+ Sq Ft
Discover Luxury Living at Farmstead in Grove City, OH Experience luxury living at Farmstead, where Grove City, Ohio, meets elegance. Our thoughtfully designed homes are crafted to suit your lifestyle, offering a range of designs from our Masterpiece, Designer, and Maple Street Collections, each built with precision and attention to detail. Farmstead's amenities include expansive green space, a
- Farmstead - Designer Collection
- Farmstead - Maple Street Collection
- Farmstead - Masterpiece Collection
- 1717 London Groveport Rd
- Plum Run Crossing
- 1813 Silverlawn
- Meadow Grove Estates North
- The Enclave at Meadow Grove Estates
- The Courtyards at Harris Farm - The Courtyards at Harris Farms
- 1800 Lynnbrook Ct
- 6515 S High St
- Pinnacle Quarry
- 0 Hoover Rd
- The Courtyards at Mulberry Run
- 2058 Darilyn Dr
- 6210 Seeds Rd
- 5875 Haughn Rd
- 0 Ridpath Rd
- Browns Farm
- 0 Lane Rd Unit 225004404
