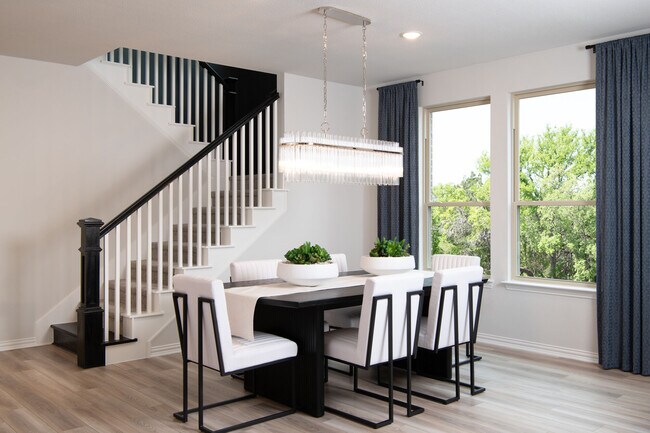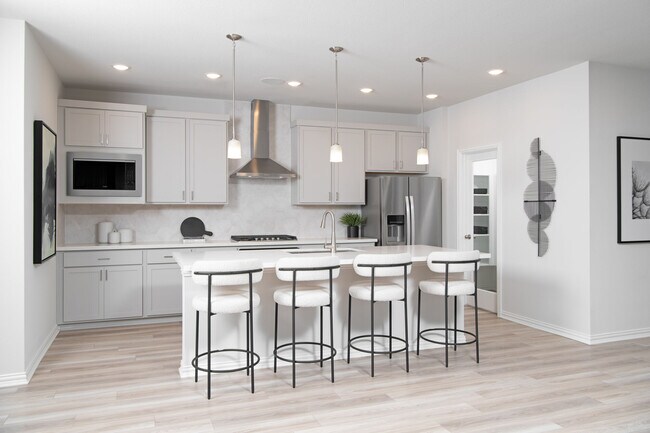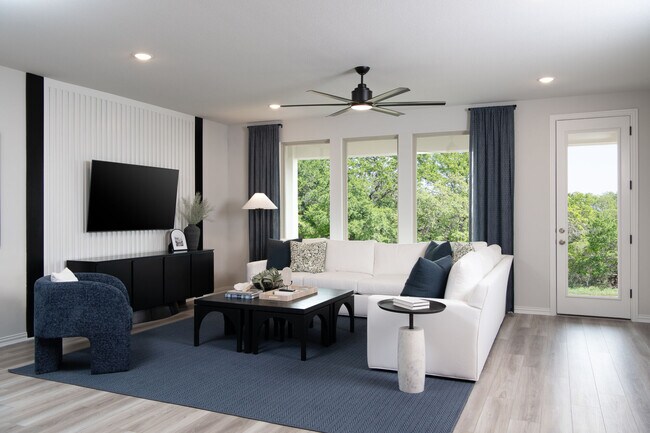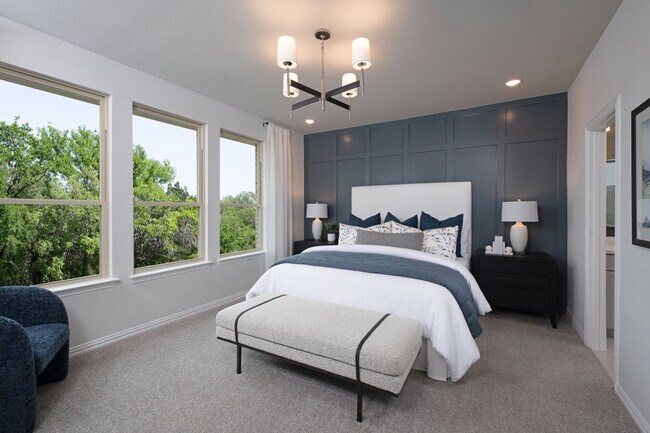
Estimated payment starting at $2,482/month
Highlights
- New Construction
- ENERGY STAR Certified Homes
- Main Floor Primary Bedroom
- Primary Bedroom Suite
- Clubhouse
- Pond in Community
About This Floor Plan
The Amelia welcomes you with its thoughtful design, featuring a foyer that leads seamlessly into the dining room and Great Room, adorned with a wall of windows cascading natural light throughout. The airy, open-concept space flows together effortlessly, with a generous kitchen offering chefs, gourmet, or European styles. Overlooking the kitchen, you'll find an island with a breakfast bar and a walk-in pantry. The owners suite, tucked away for privacy, provides a retreat with ample separation from the two bedrooms near the homes entry. Upstairs, discover the versatile game room and convenient powder bath, perfect for entertaining or relaxation. Architect options include an electric fireplace to warm the North Texas chills, while the covered patio adds outdoor space to enjoy the warmer Lone Star weather. Additional options include extending the patio, and enhancing your outdoor living experience in the Amelia. The Amelia is offered on 50' homesites.
Builder Incentives
A Special Thank You to Our Hometown Heroes
Find your Perfect Home this fall. Explore Quick Move-In and Ready-to-Build homes with limited-time savings during our Fall Sales Event.
Sales Office
| Monday |
12:00 PM - 6:00 PM
|
| Tuesday |
10:00 AM - 6:00 PM
|
| Wednesday |
10:00 AM - 6:00 PM
|
| Thursday |
10:00 AM - 6:00 PM
|
| Friday |
10:00 AM - 6:00 PM
|
| Saturday |
10:00 AM - 6:00 PM
|
| Sunday |
12:00 PM - 6:00 PM
|
Home Details
Home Type
- Single Family
HOA Fees
- No Home Owners Association
Parking
- 2 Car Attached Garage
- Front Facing Garage
Home Design
- New Construction
Interior Spaces
- 2-Story Property
- Fireplace
- Mud Room
- Great Room
- Dining Room
- Game Room
- Smart Thermostat
Kitchen
- Breakfast Bar
- Walk-In Pantry
- Dishwasher
- Kitchen Island
Bedrooms and Bathrooms
- 3 Bedrooms
- Primary Bedroom on Main
- Primary Bedroom Suite
- Walk-In Closet
- Powder Room
- Double Vanity
- Private Water Closet
Laundry
- Laundry Room
- Sink Near Laundry
- Laundry Cabinets
Eco-Friendly Details
- Green Certified Home
- ENERGY STAR Certified Homes
Additional Features
- Covered Patio or Porch
- Tankless Water Heater
Community Details
Overview
- Pond in Community
- Greenbelt
Amenities
- Community Garden
- Clubhouse
Recreation
- Community Pool
- Park
- Hiking Trails
- Trails
Map
Move In Ready Homes with this Plan
Other Plans in Still Waters - Villages of Hurricane Creek
About the Builder
- The Villages of Hurricane Creek - Villages of Hurricane Creek
- The Villages of Hurricane Creek - The Villages of Hurricane Creek Select Series
- Still Waters - Villages of Hurricane Creek
- The Villages of Hurricane Creek
- Still Waters - Overlook 70'
- Still Waters - Meadows 50'
- 1024 Morning Dew Dr
- The Villages of Hurricane Creek - Cottage North
- The Villages of Hurricane Creek - Classic South
- The Villages of Hurricane Creek - Hurricane Creek - Classic 60s
- 1217 Misty Brook Dr
- 221 Caper Meadow Dr
- 217 Caper Meadow Dr
- The Villages of Hurricane Creek - Townhomes
- 744 Thorn Creek Dr
- 213 Caper Meadow Dr
- 736 Thorn Creek Dr
- 209 Foxbrush Ln
- 901 Baybrook Ln
- 2825 Spring Valley Way






