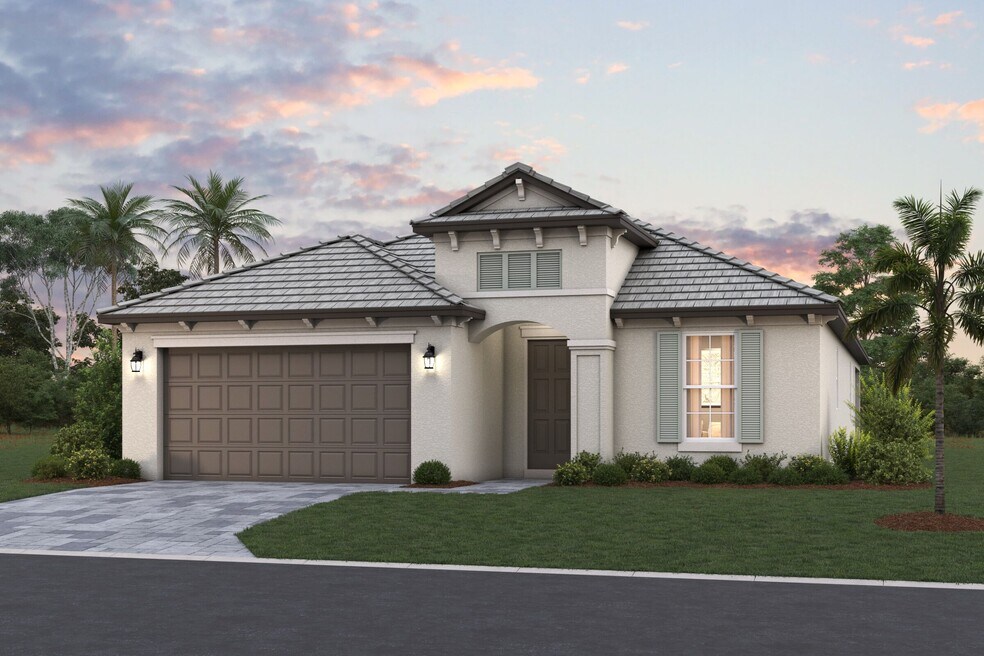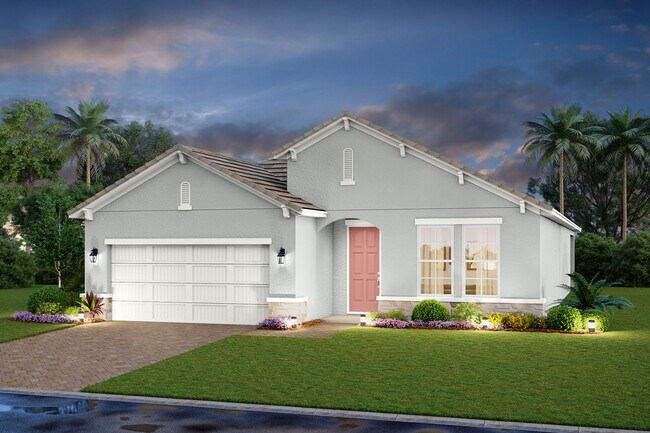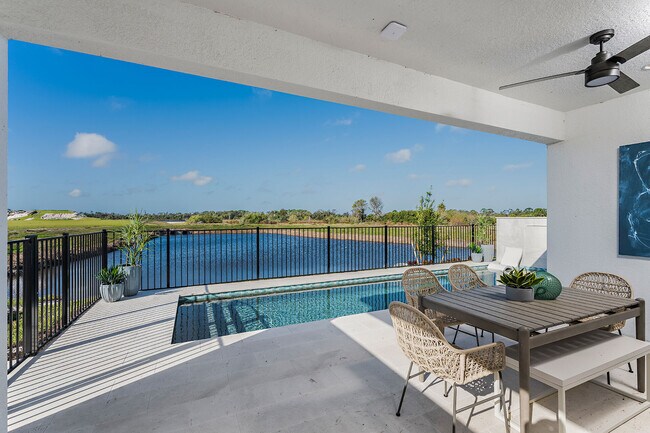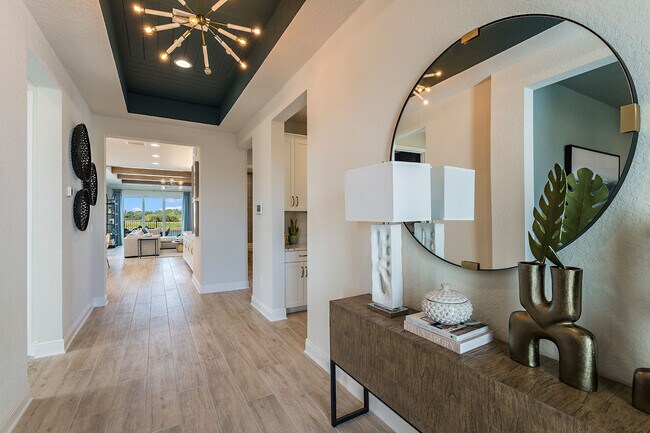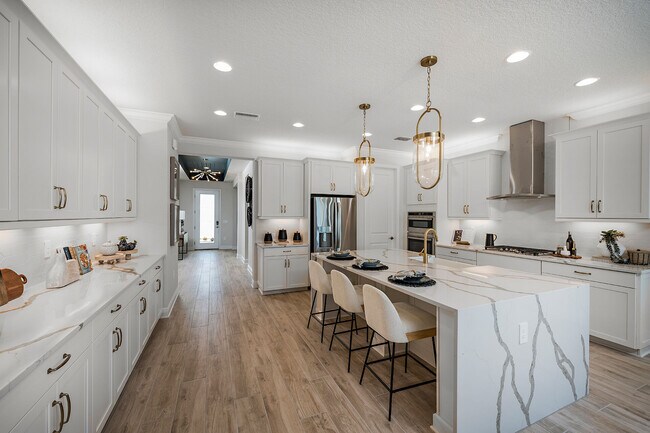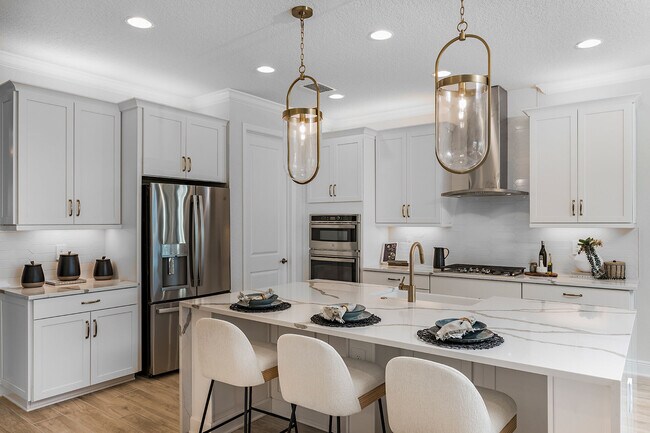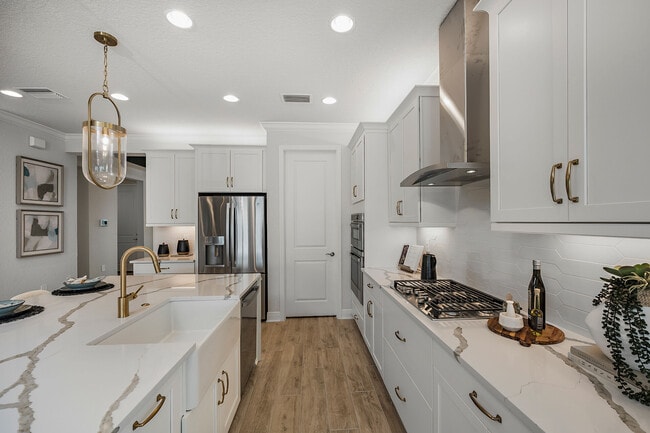
Nokomis, FL 34275
Estimated payment starting at $3,002/month
Highlights
- Golf Course Community
- Fitness Center
- Clubhouse
- Laurel Nokomis School Rated A-
- New Construction
- Lanai
About This Floor Plan
Make yourself at home in the beautiful, single-story Amelia home. The layout of this home features 3 bedrooms, 2.5 bathrooms, a flex space, and a 2-car garage.
Builder Incentives
Land your dream home with our Fly and Buy offer!
Now IS the time to buy and receive $10,000 for a timeless gift from Jason and Todd at the Diamond District with the purchase of your M/I Home at Whispering Lakes, The Hammocks at West Port, Vistera of Venice, Cassata Lakes, or Palmera at Wellen Pa...
Lock in a 4.875% Rate* / 5.125% APR* on a 30-year fixed conventional loan offered through M/I Financial, LLC on select M/I Homes. This offer won’t last long.
Sales Office
| Monday - Tuesday |
10:00 AM - 6:00 PM
|
| Wednesday |
10:00 AM - 2:00 PM
|
| Thursday |
Closed
|
| Friday - Saturday |
10:00 AM - 6:00 PM
|
| Sunday |
12:00 PM - 6:00 PM
|
Home Details
Home Type
- Single Family
Parking
- 2 Car Attached Garage
- Front Facing Garage
Home Design
- New Construction
Interior Spaces
- 1-Story Property
- Great Room
- Dining Area
- Game Room
- Flex Room
Bedrooms and Bathrooms
- 3 Bedrooms
- Dual Closets
- Walk-In Closet
- Powder Room
- Primary bathroom on main floor
- Dual Vanity Sinks in Primary Bathroom
- Private Water Closet
- Bathtub with Shower
- Walk-in Shower
Laundry
- Laundry Room
- Laundry on main level
- Washer and Dryer Hookup
Outdoor Features
- Lanai
Community Details
Overview
- Water Views Throughout Community
Amenities
- Community Fire Pit
- Clubhouse
- Game Room
- Community Center
- Meeting Room
- Lounge
- Amenity Center
Recreation
- Golf Course Community
- Fitness Center
- Community Pool
- Park
- Hammock Area
- Event Lawn
- Trails
Map
Move In Ready Homes with this Plan
Other Plans in Vistera of Venice
About the Builder
- Vistera of Venice
- Vistera of Venice - Coral
- Vistera of Venice - Cove
- Vistera of Venice - Cottage Series
- Vistera of Venice - Garden Series
- Aria
- 3530 Laurel Rd E Unit A
- 371 Ibiza Loop
- 2900 Curry Ln
- 1717 Kilruss Dr
- Vicenza - Celebration
- Vicenza - Coral Villa
- Vicenza - Cruise
- V/L Executive Dr
- 2250 Taylor Ranch Trail
- 0 Edmondson Rd
- 257 Bainbridge Dr Unit 257
- 210 Crown Point Dr
- 419 Sun Chaser Dr
- 407 Sun Chaser Dr
