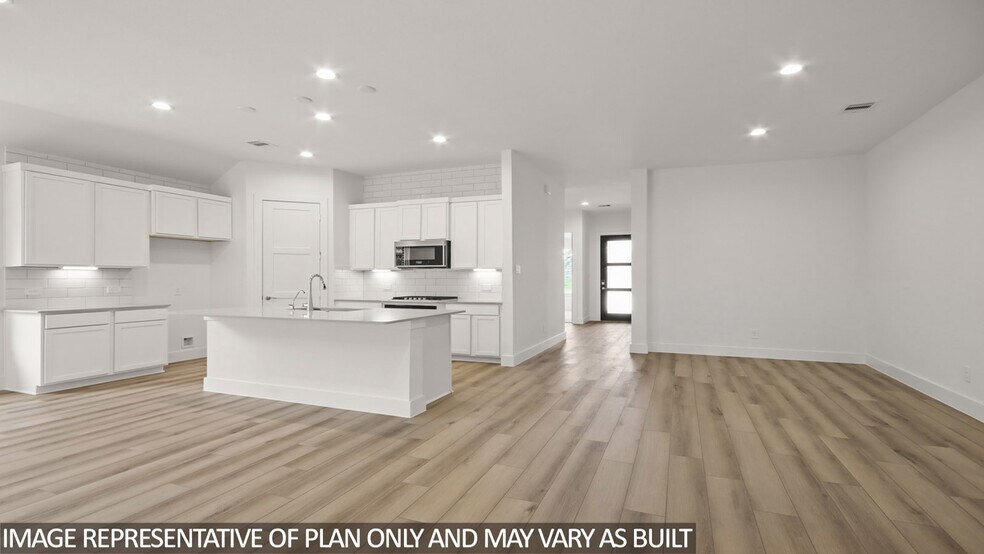
Magnolia, TX 77354
Estimated payment starting at $2,283/month
Highlights
- New Construction
- Primary Bedroom Suite
- Community Pool
- Willie E. Williams Elementary School Rated A-
- Lawn
- Covered Patio or Porch
About This Floor Plan
Welcome to our Amethyst/2217 floor plan, located in Mill Creek Estates. This single-story house features four bedrooms, three bathrooms, a private study, and a two-car garage. This house spans 2,258 square feet and will be a lovely residence for you and your family! Upon entering this home, you will find a secondary bedroom, a secondary bathroom, and a private study on one side of the foyer. The secondary bedroom has carpet flooring, large arching windows, and a tall closet. Illuminated by the glory of the sun’s rays, this bedroom invites the beholder into its charm and comfort. The secondary bathroom is positioned in between the secondary bedroom and the study. The secondary bathroom features vinyl flooring and a tub/shower combo. The private study has vinyl flooring, a bright window that opens to the side of the home, and a tall closet. This room can serve for other purposes, such as a library, homeschool room, office, game room, or movie room. On the other side of the foyer is a utility room and closet. The utility room has vinyl flooring and space for a washer and dryer. Its location between the secondary bedrooms and private study makes it easily accessible to all rooms within the home. Arriving at the end of the foyer, you will find the dining room, family room, and L-shaped kitchen. This is an open concept living and dining space, making this house perfect for hosting celebrations with family and friends. The kitchen is equipped with stainless-steel appliances, a kitchen island, and a tall pantry. The last two secondary bedrooms can be accessed through the dining room. Each of the bedrooms has carpet flooring, a tall closet, and a bright window that opens to the side of the house. A secondary bathroom sits in between the two bedrooms and has vinyl flooring and a tub/shower combo. The linen closet and primary bedroom can be reached through the family room. The primary bedroom has carpet flooring along two large windows that open to the back of the home. The primary bedroom leads to the primary bathroom, which is complete with vinyl flooring, a double sink, a tile tub, a standing shower with a glass door, and a separate toilet room. The primary bathroom leads to the walk-in closet, which has carpet flooring. Exiting the home through the back patio, which is equipped with overhead lights and place to relax, you can enjoy the great outdoors from the comfort of your spacious backyard! You will love this home and the tranquility it provides! Stop by for a tour today!
Sales Office
| Monday |
12:00 PM - 6:00 PM
|
| Tuesday - Saturday |
10:00 AM - 6:00 PM
|
| Sunday |
12:00 PM - 6:00 PM
|
Home Details
Home Type
- Single Family
Lot Details
- Landscaped
- Lawn
Parking
- 2 Car Attached Garage
- Front Facing Garage
Home Design
- New Construction
Interior Spaces
- 2,258 Sq Ft Home
- 1-Story Property
- Open Floorplan
- Dining Area
Kitchen
- Eat-In Kitchen
- Breakfast Bar
- Walk-In Pantry
- Stainless Steel Appliances
- Kitchen Island
Flooring
- Carpet
- Vinyl
Bedrooms and Bathrooms
- 4 Bedrooms
- Primary Bedroom Suite
- Walk-In Closet
- 3 Full Bathrooms
- Primary bathroom on main floor
- Double Vanity
- Private Water Closet
- Bathtub with Shower
- Walk-in Shower
Laundry
- Laundry Room
- Laundry on main level
- Washer and Dryer Hookup
Outdoor Features
- Covered Patio or Porch
Utilities
- Air Conditioning
- Heating Available
Community Details
Overview
- Property has a Home Owners Association
Recreation
- Community Playground
- Community Pool
- Park
- Trails
Map
Other Plans in Mill Creek - Estates
About the Builder
- Mill Creek - Estates
- Mill Creek
- 15218 Daniel
- Pinemoor
- 40714 Rolling Forest Dr
- Audubon
- Audubon - Audubon 40's
- Audubon - Audubon 50's
- 29723 Brushy Gables
- 29753 Brushy Gables
- 29787 Brushy Gables
- 29949 Stony Forest Dr
- Audubon - Audubon - 70'
- Magnolia Woods
- Magnolia Woods - 70' Homesites
- Audubon - Audubon 45' Homesites
- 17308 Fm 1488 Rd
- TBD Fm 1488 Rd
- 1513 Silver Creek Ln
- 1519 Silver Creek Ln






