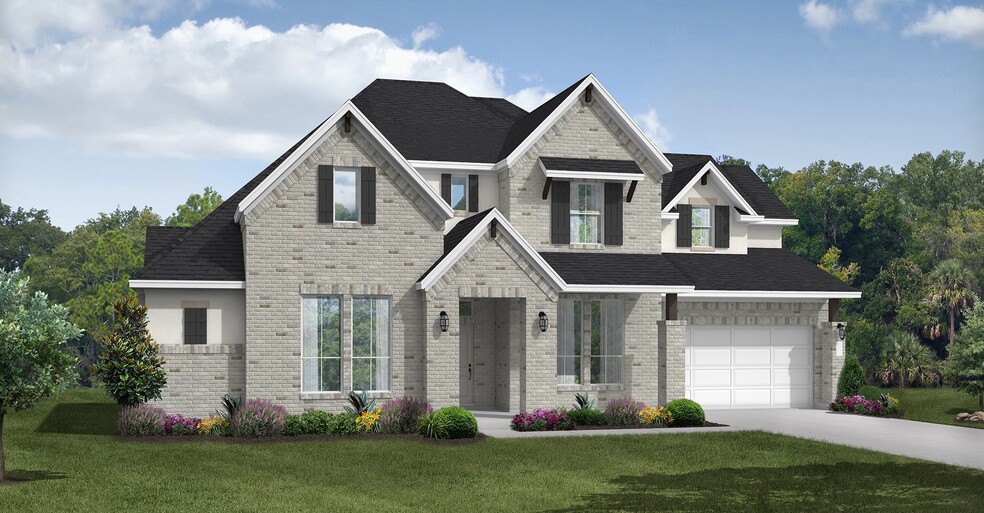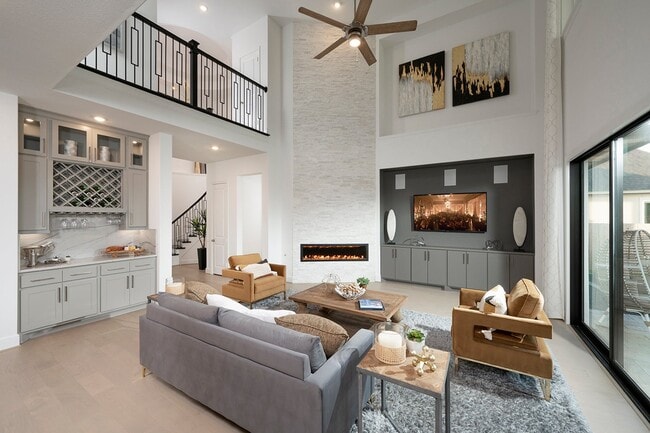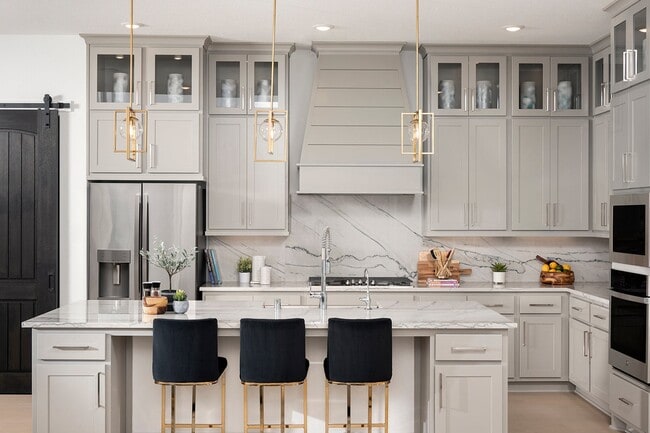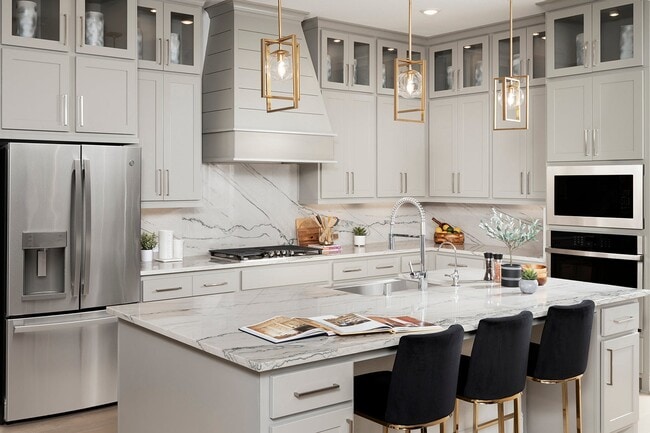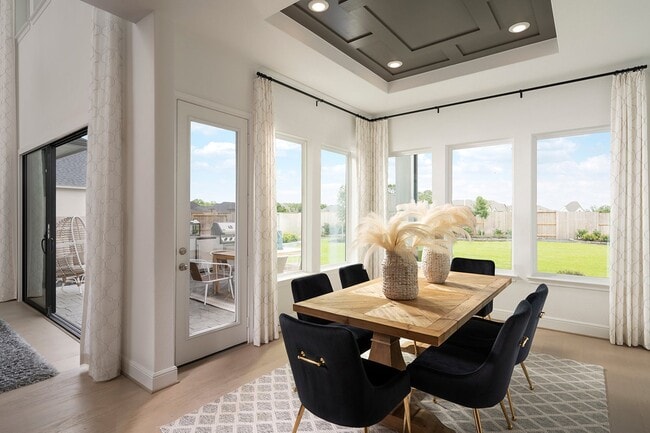
Estimated payment starting at $4,999/month
Highlights
- Fitness Center
- On-Site Retail
- Community Lake
- A. Robison Elementary School Rated A
- New Construction
- Clubhouse
About This Floor Plan
The Anahuac floor plan is a thoughtfully designed two-story home featuring four bedrooms, three and a half bathrooms, and a three-car garage. The open-concept main living area seamlessly connects the kitchen, dining, and family room, creating a perfect space for gatherings. The private primary suite offers a relaxing retreat, while the second floor includes additional bedrooms and a versatile loft, ideal for a home office or media space. This layout balances functionality and style, making it a great fit for modern living.
Builder Incentives
Biggest Savings Sales Event—Think big, save bigger with low rates and huge savings on quick move-in homes!
Sales Office
| Monday |
10:00 AM - 6:00 PM
|
| Tuesday |
10:00 AM - 6:00 PM
|
| Wednesday |
10:00 AM - 6:00 PM
|
| Thursday |
10:00 AM - 6:00 PM
|
| Friday |
12:00 PM - 6:00 PM
|
| Saturday |
10:00 AM - 6:00 PM
|
| Sunday |
12:00 PM - 6:00 PM
|
Home Details
Home Type
- Single Family
HOA Fees
- Property has a Home Owners Association
Parking
- 3 Car Garage
Home Design
- New Construction
Interior Spaces
- 2-Story Property
Bedrooms and Bathrooms
- 4 Bedrooms
Community Details
Overview
- Community Lake
Amenities
- On-Site Retail
- Restaurant
- Clubhouse
- Community Center
- Amenity Center
Recreation
- Community Playground
- Fitness Center
- Lap or Exercise Community Pool
- Splash Pad
- Park
- Trails
Map
Other Plans in Dunham Pointe - 70'
About the Builder
- Dunham Pointe - 70'
- 19906 Prairie Spider Dr
- Dunham Pointe - 70'
- Dunham Pointe - Select Collection
- Dunham Pointe - 65' Homesites
- Dunham Pointe - 50' Homesites
- Dunham Pointe - 50'
- Dunham Pointe - 60′
- Dunham Pointe - 80′
- Dunham Pointe - Estate Collection
- 14119 Sacra View Rd
- 14203 Sacra View Rd
- 14207 Sacra View Rd
- 14126 Sacra View Rd
- 14123 Tranquila Vista Dr
- 13718 Tranquila Vista Dr
- 13723 Tranquila Vista Dr
- 13711 Tranquila Vista Dr
- 19619 Holly Pierce Dr
- 10718 Rattlebox Ct
