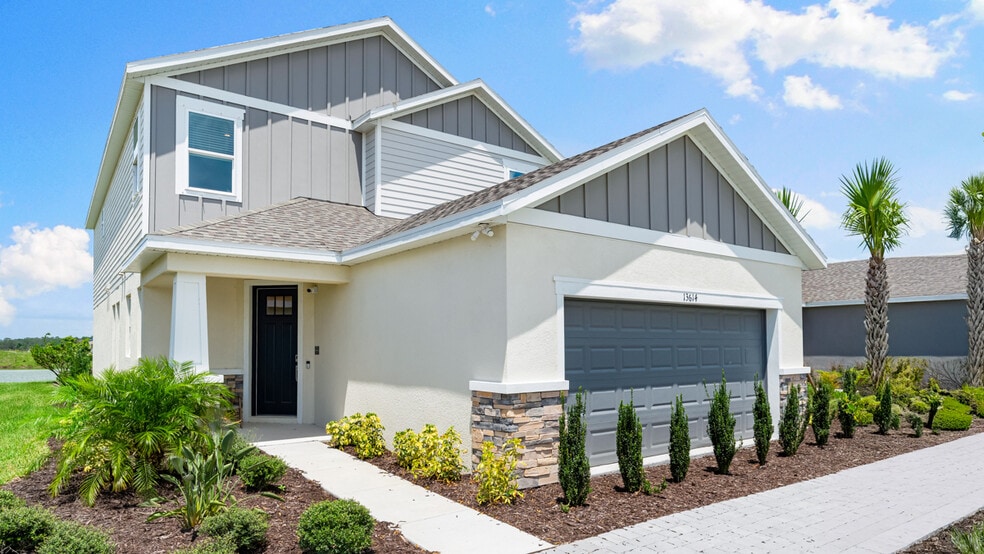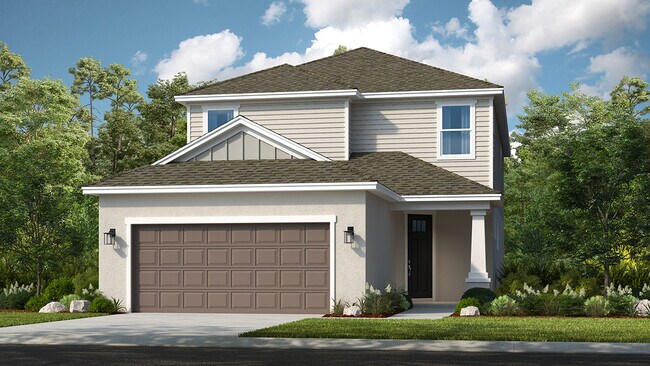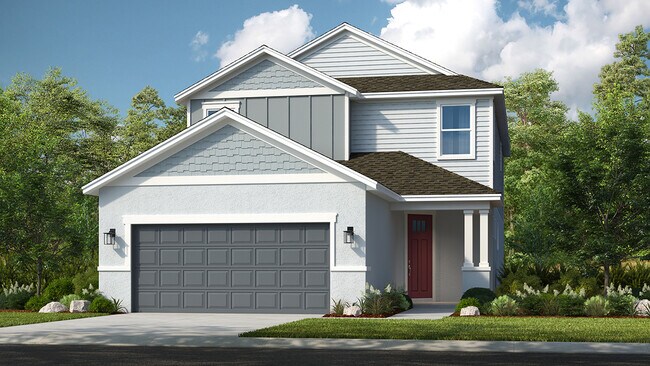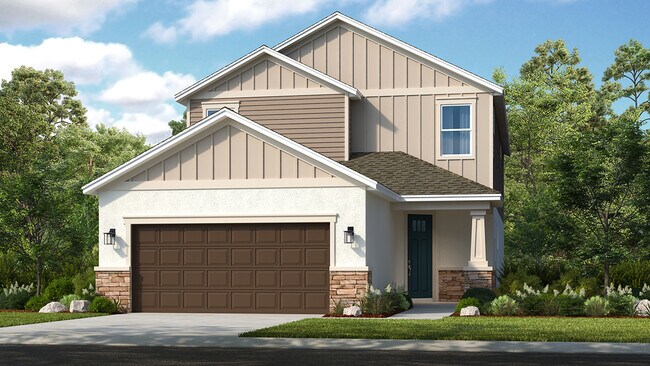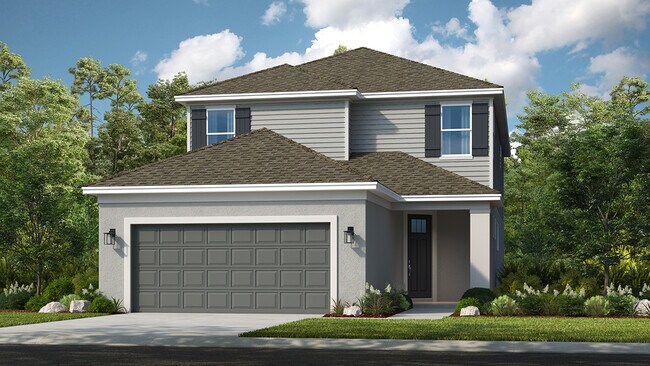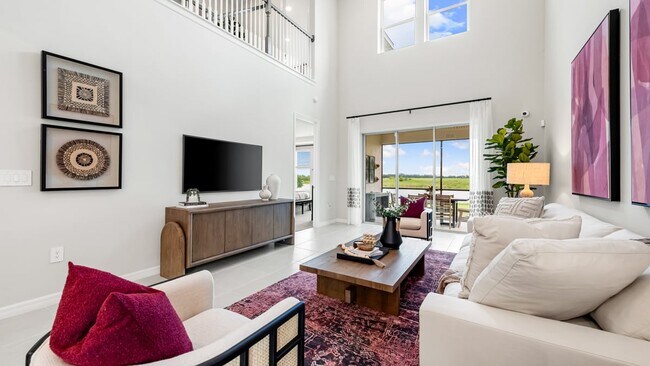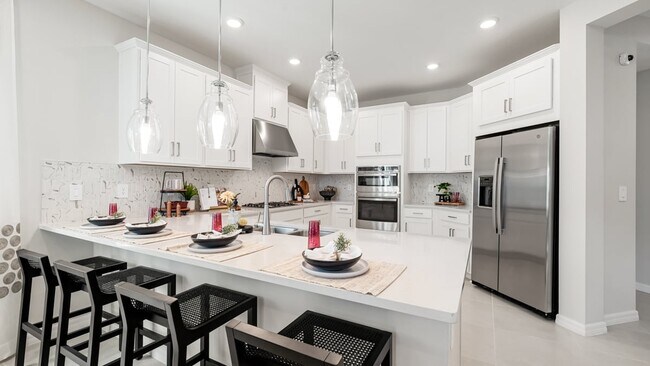
Parrish, FL 34219
Estimated payment starting at $2,761/month
Highlights
- Community Cabanas
- New Construction
- Main Floor Primary Bedroom
- Fitness Center
- Primary Bedroom Suite
- Loft
About This Floor Plan
The spacious Anastasia floor plan offers a unique layout that’s ideal for Florida living. The foyer angles off the front porch, with access to the laundry room and a half bathroom on the right. Straight ahead, the designer kitchen with offers pantry and counter space with the sink square to the open dining room and gathering room area. The main level also includes a study with French doors. Step outside to the lanai, accessible from the gathering room. Add the optional outdoor kitchen to the lanai and create an outdoor living oasis of your own. The primary bedroom is tucked away off the gathering room. A walk-in closet provides plenty of wardrobe space. The primary bath features a water closet for privacy and two sink vanities separated by an elegant over-sized shower. Upstairs you’ll find a loft with an open view down into the gathering room. Three additional bedrooms are on this level, one with a private full bath and the remaining two conveniently located near another full bath. You have several layout options on the second floor, including the option to enlarge one of the bedrooms into a second suite, which includes a walk-in closet and a two-sink full bath.
Builder Incentives
Enjoy the security of a reduced Conventional 30-Year Fixed Rate with a 9-month extended rate lock while your home is being built. Available at select communities when using Taylor Morrison Home Funding, Inc.
Sales Office
| Monday - Tuesday |
10:00 AM - 5:00 PM
|
| Wednesday |
1:00 PM - 5:00 PM
|
| Thursday - Saturday |
10:00 AM - 5:00 PM
|
| Sunday |
12:00 PM - 5:00 PM
|
Home Details
Home Type
- Single Family
HOA Fees
- $217 Monthly HOA Fees
Parking
- 2 Car Attached Garage
- Front Facing Garage
Home Design
- New Construction
Interior Spaces
- 2-Story Property
- Formal Entry
- Great Room
- Dining Area
- Home Office
- Loft
Kitchen
- Eat-In Kitchen
- Breakfast Bar
Bedrooms and Bathrooms
- 4 Bedrooms
- Primary Bedroom on Main
- Primary Bedroom Suite
- Walk-In Closet
- Primary bathroom on main floor
- Split Vanities
- Secondary Bathroom Double Sinks
- Walk-in Shower
Laundry
- Laundry Room
- Laundry on main level
Outdoor Features
- Lanai
- Front Porch
Additional Features
- Minimum 40 Ft Wide Lot
- Air Conditioning
Community Details
Recreation
- Tennis Courts
- Soccer Field
- Community Basketball Court
- Pickleball Courts
- Community Playground
- Fitness Center
- Community Cabanas
- Community Pool
- Dog Park
Map
Move In Ready Homes with this Plan
Other Plans in Firethorn - 40' Adventure Series
About the Builder
- Firethorn - 40' Adventure Series
- Firethorn - 50' Journey Series
- Prosperity Lakes - The Townhomes
- 14036 Textile Run
- Firethorn - 40' Journey Series
- Firethorn - 52' Adventure Series
- Firethorn - 16' Townhome
- Firethorn - 20' Townhome
- Prosperity Lakes - The Manors
- Firethorn - 62' Adventure Series
- Prosperity Lakes - The Executives
- Prosperity Lakes - The Estates
- 1619 Butch Cassidy Trail
- 0 Butch Cassidy Trail
- 0 Lone Palm Dr
- 0 Lightfoot Rd Unit MFRT3550764
- Prosperity Lakes - Active Adult Manors
- Prosperity Lakes - Active Adult Estates
- Prosperity Lakes - Active Adult Villas
- 10721 Tippecanoe Place
