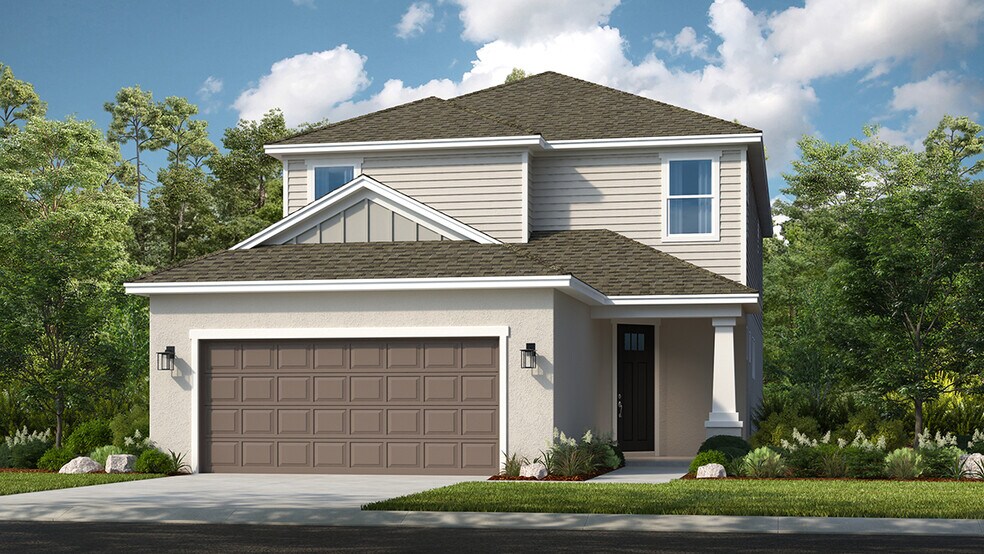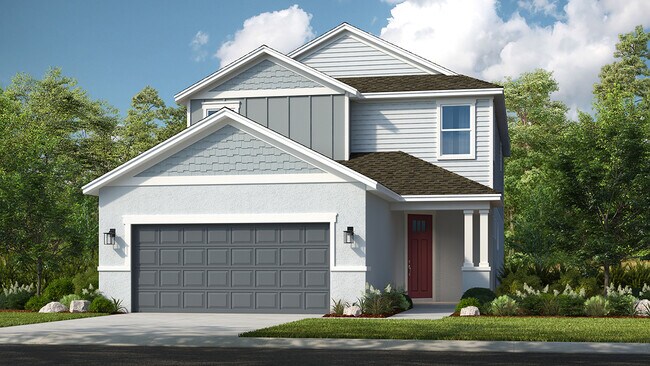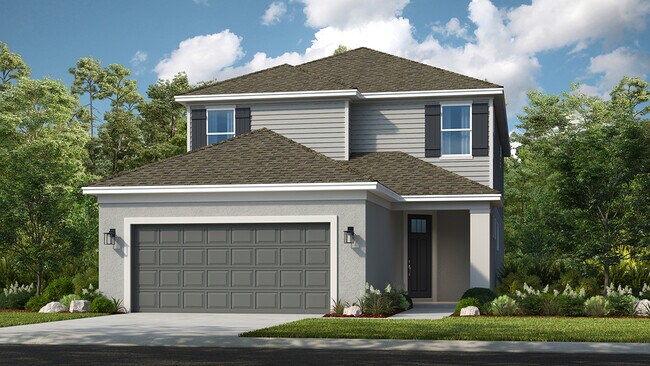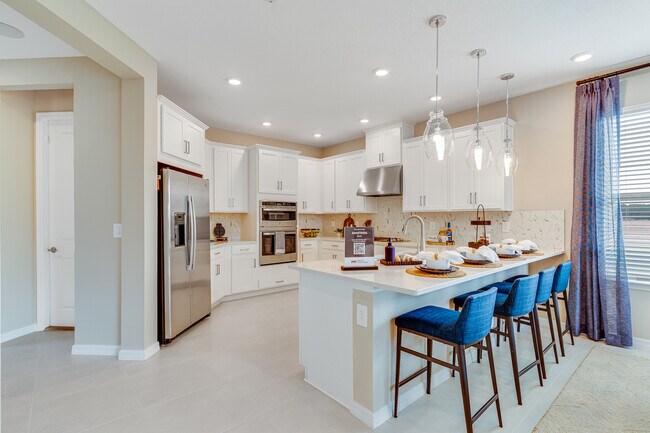
Mount Dora, FL 32757
Estimated payment starting at $3,496/month
Highlights
- Community Cabanas
- Gated Community
- Community Playground
- New Construction
- Community Garden
- Laundry Room
About This Floor Plan
The spacious Anastasia floor plan offers a unique layout that’s ideal for Florida living. The foyer angles off the front porch, with access to the laundry room and a half bathroom on the right. Straight ahead, the designer kitchen with offers pantry and counter space with the sink square to the open dining room and gathering room area. The main level also includes a study with French doors. Step outside to the lanai, accessible from the gathering room. Add the optional outdoor kitchen to the lanai and create an outdoor living oasis of your own. The primary bedroom is tucked away off the gathering room. A walk-in closet provides plenty of wardrobe space. The primary bath features a water closet for privacy and two sink vanities separated by an elegant over-sized shower. Upstairs you’ll find a loft with an open view down into the gathering room. Three additional bedrooms are on this level, one with a private full bath and the remaining two conveniently located near another full bath. You have several layout options on the second floor, including the option to enlarge one of the bedrooms into a second suite, which includes a walk-in closet and a two-sink full bath.
Sales Office
| Monday - Tuesday |
9:00 AM - 5:00 PM
|
| Wednesday |
1:00 PM - 5:00 PM
|
| Thursday - Friday | Appointment Only |
| Saturday |
9:00 AM - 5:00 PM
|
| Sunday |
12:00 PM - 5:00 PM
|
Home Details
Home Type
- Single Family
HOA Fees
- $198 Monthly HOA Fees
Parking
- 2 Car Garage
Home Design
- New Construction
Interior Spaces
- 2-Story Property
- Laundry Room
Bedrooms and Bathrooms
- 4 Bedrooms
Community Details
Recreation
- Community Playground
- Community Cabanas
- Community Pool
Additional Features
- Community Garden
- Gated Community
Map
Other Plans in Lochside - 40' Lot
About the Builder
- Lochside - 40' Lot
- Lochside - 50' Lot
- Lochside - 70' Lot
- Southloch
- Lots 121 & 122 Park Forest Blvd
- Lot 228 Park Forest Blvd
- Lot 23 Park Forest Blvd
- 0 Park Forest Blvd
- 2046 Wallingford Loop
- Lot 67 Karen Dr
- Lots 113 & 114 Karen Dr
- 0 Wedgewood Cir
- 0 Karen Dr Unit MFRV4934602
- 0 Karen Dr Unit MFRV4934545
- Lot 261 Brookside Cir
- Lots 251 & 252 Brookside Cir
- 0 Supreme Ct Unit MFRO6349198
- 0 N Wardell St
- Lot 3 Florida Ave
- 0 Greenbriar Lot 27 Trail Unit MFRG5068926






