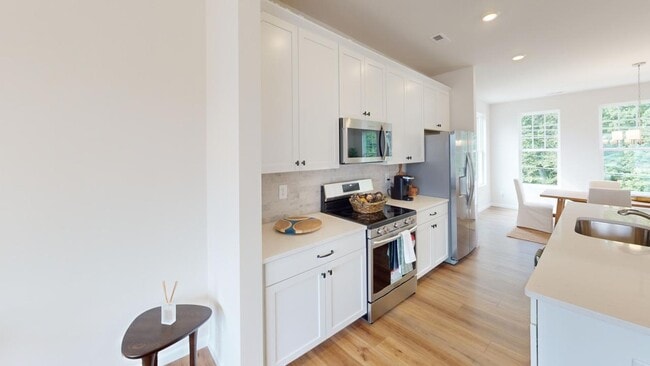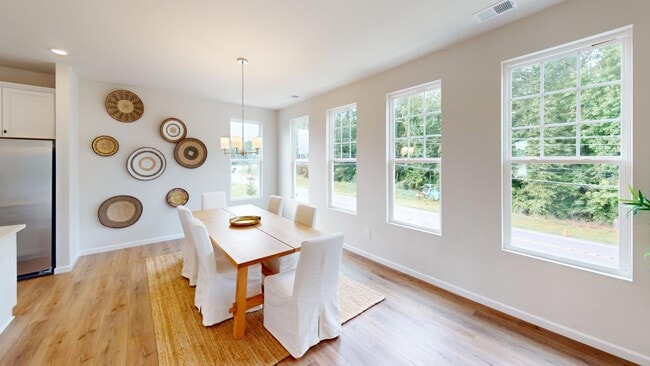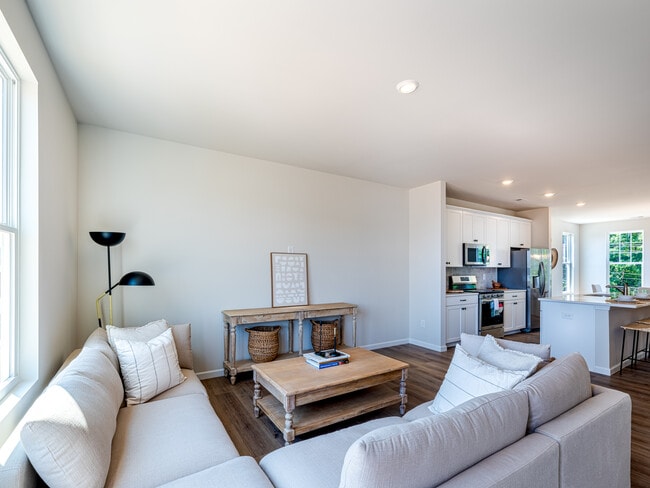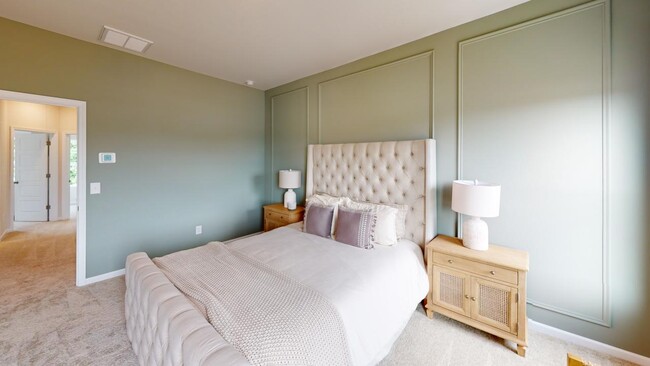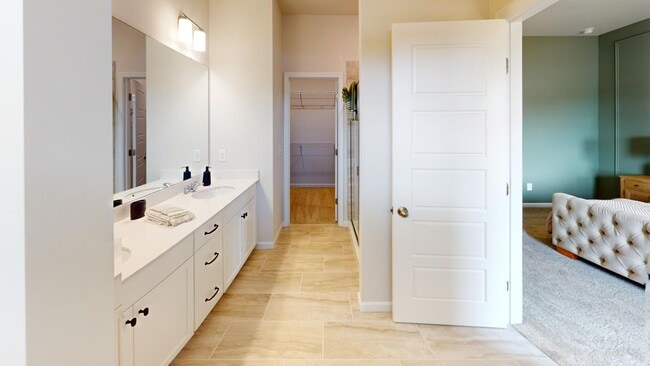
Cramerton, NC 28056
Estimated payment starting at $2,226/month
Highlights
- New Construction
- Primary Bedroom Suite
- Great Room
- New Hope Elementary School Rated 10
- Deck
- Quartz Countertops
About This Floor Plan
This beautiful three-story townhome is designed to complement the way you want to live. Enter the first floor from underneath your large, covered front porch and step into the "Dream Space". This finished area features a powder bath, closet, and access to your spacious 2-car garage. Perfect for anything you dream up - an office, gym, craft room, or cinema room, this space enables you to customize and meet your needs! Upstairs, your second floor features a large great room for relaxing. The kitchen has an oversized island and massive walk-in pantry for plenty of storage. On the third floor is your large owner's suite oasis with oversized shower and walk-in closet. The second bedroom has its own bathroom and large walk-in closet.
Sales Office
| Monday - Thursday |
10:00 AM - 5:00 PM
|
Appointment Only |
| Friday - Saturday |
10:00 AM - 5:00 PM
|
|
| Sunday |
1:00 PM - 5:00 PM
|
Townhouse Details
Home Type
- Townhome
HOA Fees
- $134 Monthly HOA Fees
Parking
- 2 Car Attached Garage
- Rear-Facing Garage
Home Design
- New Construction
Interior Spaces
- 2,012 Sq Ft Home
- 3-Story Property
- Recessed Lighting
- Great Room
- Dining Area
- Home Office
- Flex Room
Kitchen
- Built-In Oven
- Built-In Range
- Built-In Microwave
- Dishwasher
- Kitchen Island
- Quartz Countertops
- Disposal
Flooring
- Carpet
- Luxury Vinyl Plank Tile
Bedrooms and Bathrooms
- 3 Bedrooms
- Primary Bedroom Suite
- Walk-In Closet
- Powder Room
- Quartz Bathroom Countertops
- Dual Vanity Sinks in Primary Bathroom
- Bathtub with Shower
- Walk-in Shower
Laundry
- Laundry Room
- Laundry on upper level
- Washer and Dryer Hookup
Accessible Home Design
- Hand Rail
Outdoor Features
- Deck
- Covered Patio or Porch
Utilities
- Central Heating and Cooling System
- Wi-Fi Available
- Cable TV Available
Community Details
Overview
- Association fees include lawn maintenance
Recreation
- Park
- Trails
Map
Other Plans in Cramerton Mills - The Crossing
About the Builder
Nearby Communities by Brookline Homes

- 3 - 5 Beds
- 2 - 4 Baths
- 1,678+ Sq Ft
Surrounded by natural beauty and small-town charm, this new single-family home community in Cramerton, North Carolina, offers both serenity and accessibility. The neighborhood features Craftsman-style homes that blend beautifully into the surrounding park-like setting with wooded views.<br><br>Minutes from Cramerton’s charming riverside town center and nearby Belmont’s dining, shopping, and pubs,
- Cramerton Mills - The Crossing
- Cramerton Mills - The Terraces
- 223 Mays Mills Dr Unit 28
- 221 Mays Mills Dr Unit 27
- 209 Shepherd St
- 603 Banter Ln Unit 38
- 214 Mays Mills Dr
- 612 Banter Ln Unit 32
- Vistas at Cramerton
- Redhawk - Walk
- Redhawk - Glen
- Redhawk - Enclave
- 0000 Neely Grove Rd
- Cramer Estates
- Founders Landing
- Avalon
- The Enclave at Belmont - Enclave at Belmont
- 1110 Clark Hill Dr
- 203 Nixon Rd
- 118 Greenwood Ave

