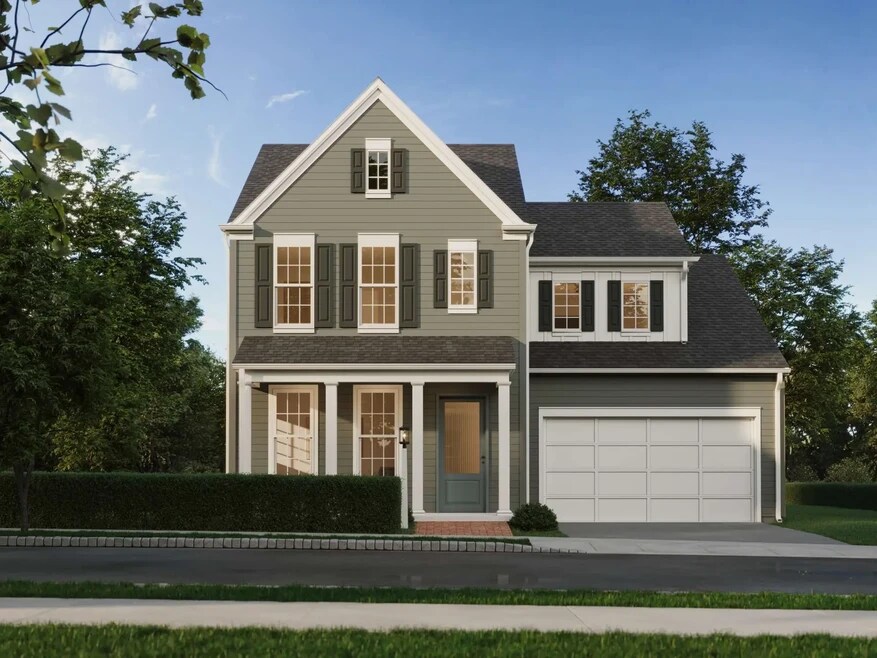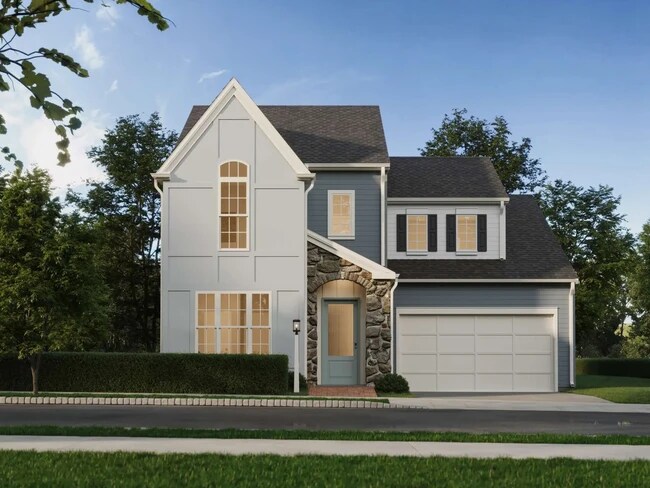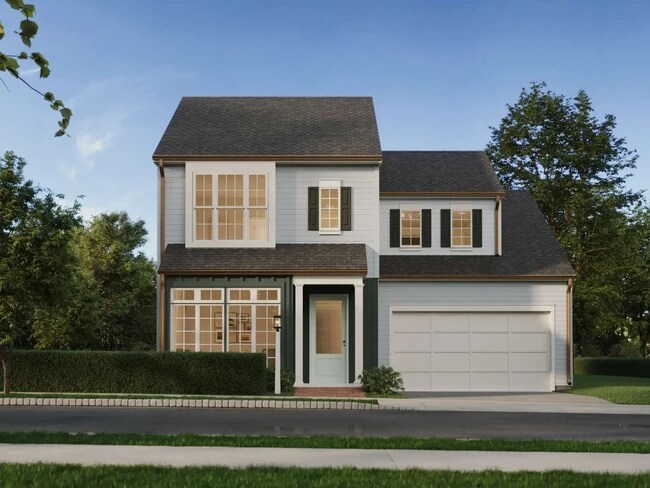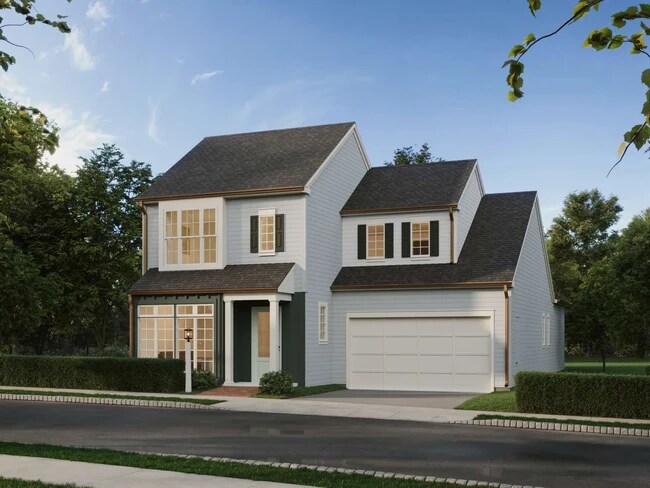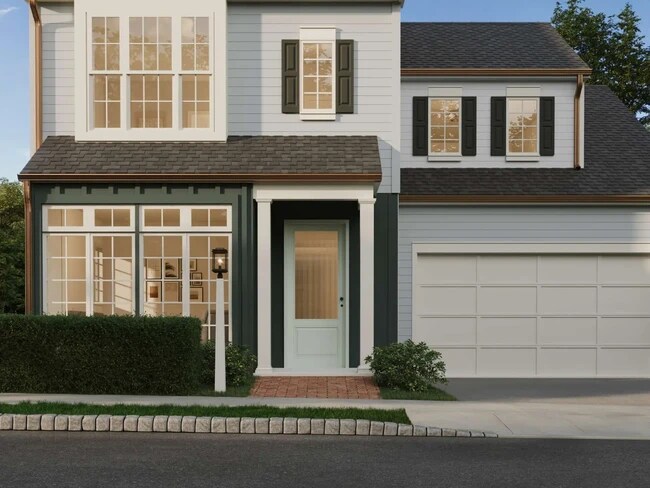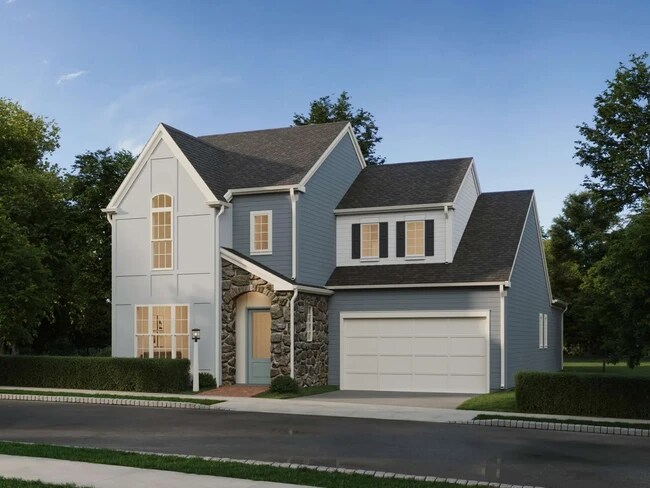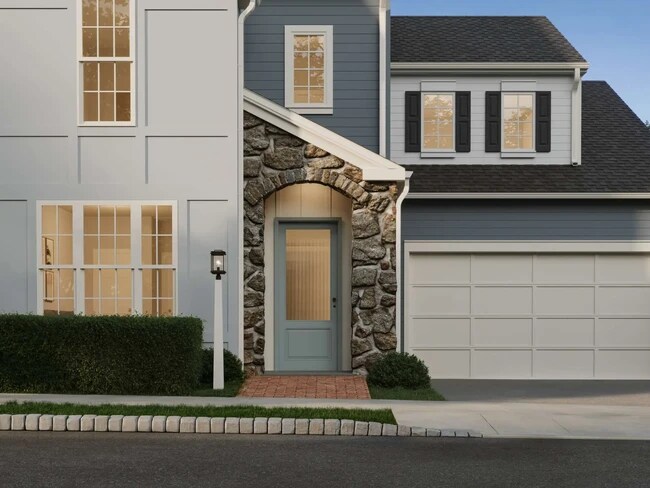
Cranberry Township, PA 16066
Estimated payment starting at $3,875/month
Highlights
- New Construction
- Recreation Room
- Great Room
- Haine Middle School Rated A-
- Main Floor Primary Bedroom
- Mud Room
About This Floor Plan
Be among the first to explore the brand-new Andover floorplan, offering first-floor living and timeless charm in Pittsburgh’s newest neighborhood, Brookvue. Starting at 2,281 - 3,267 sq ft, this home features 3 - 6 bedrooms, 2.5 - 5 baths, and flexible living spaces. Enjoy 9’ ceilings, luxury vinyl plank flooring, and a bright, open layout. The main level includes a great room, dining area, and chef-inspired kitchen with a large island, tile backsplash, and walk-in pantry. A first-floor primary suite and boot room come standard, with an option for a second main-level bedroom. Upstairs offers two more bedrooms, a full bath, and a game room. Customize with expanded square footage, alternate bath layouts, and designer finishes. The lower level adds even more potential—perfect for extra living space, a bedroom, or a home bar. Nestled into the northern landscape of Cranberry Township in the Ehrman Crest Elementary & Middle School district of the Seneca Valley School District, Brookvue includes preserved spaces, gathering places, walks and trails, TerraPark, and interesting details, all brought together with trees.
Sales Office
Home Details
Home Type
- Single Family
Parking
- 2 Car Detached Garage
- Front Facing Garage
Home Design
- New Construction
Interior Spaces
- 2-Story Property
- Fireplace
- Mud Room
- Formal Entry
- Great Room
- Living Room
- Dining Area
- Recreation Room
- Game Room
- Unfinished Basement
Kitchen
- Breakfast Area or Nook
- Eat-In Kitchen
- Walk-In Pantry
- Kitchen Island
Bedrooms and Bathrooms
- 3 Bedrooms
- Primary Bedroom on Main
- Walk-In Closet
- Powder Room
- Dual Vanity Sinks in Primary Bathroom
- Bathtub with Shower
- Walk-in Shower
Outdoor Features
- Covered Patio or Porch
Community Details
Overview
- No Home Owners Association
- Greenbelt
Recreation
- Park
- Hiking Trails
- Trails
Map
Other Plans in Brookvue - Single Family
About the Builder
- Brookvue - Townhomes
- Brookvue - Single Family
- 3500 Unionville Rd Unit Morrison
- 3500 Unionville Rd Unit Dundee
- 3500 Unionville Rd Unit Arundel
- 3500 Unionville Rd Unit Montclair
- 3500 Unionville Rd Unit Bromley
- 3500 Unionville Rd Unit Andover
- 109 Foundry Pike
- 414 Nolan Cir
- Park Place Townhomes
- Meeder - Townhomes
- Meeder - Single Family
- 7524 Franklin Road Lot
- 903 Strand Rd
- Breckenridge
- Summerwind
- 9660 Goehring Rd
- 112 Geisler Dr
- Park Meadows
