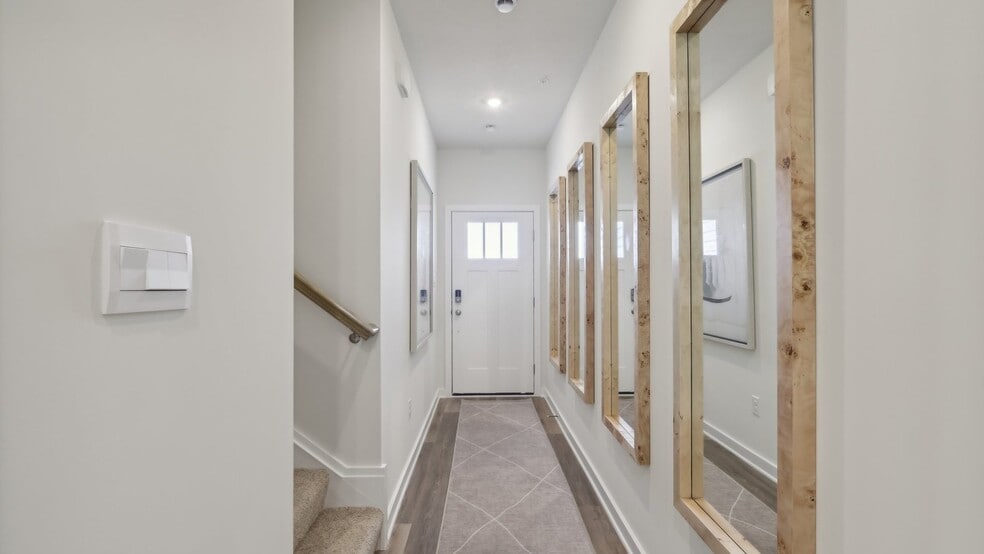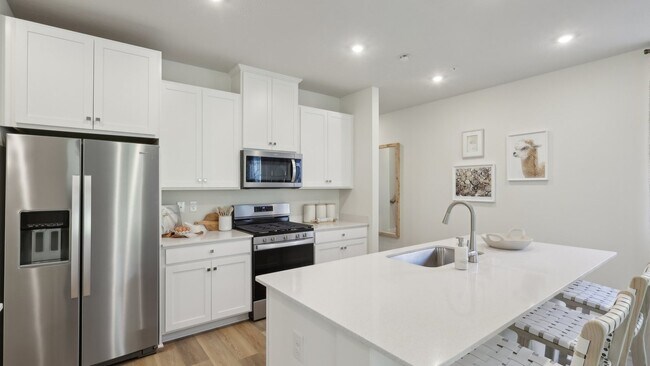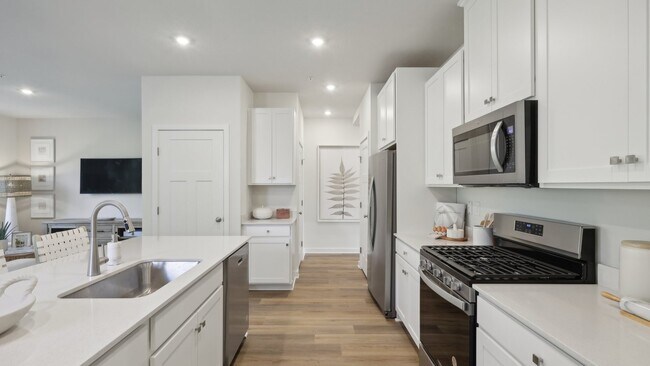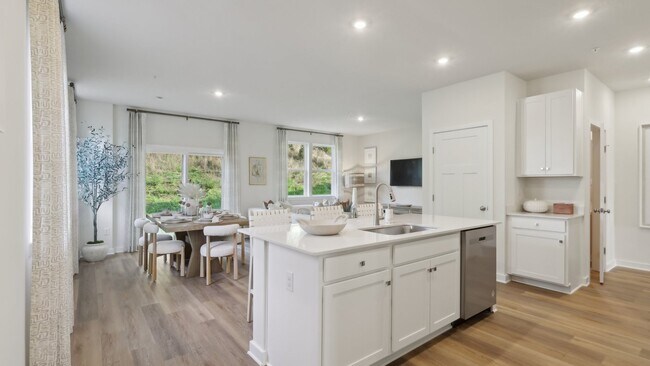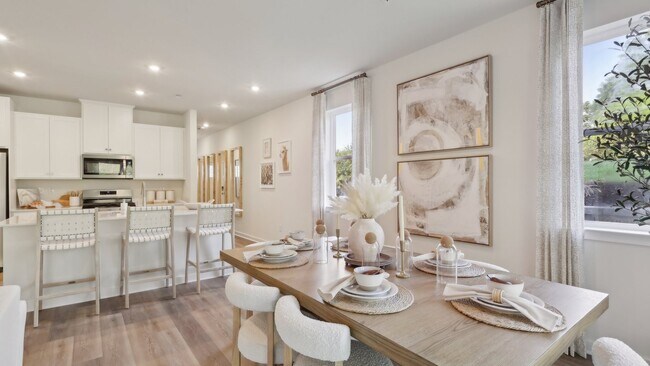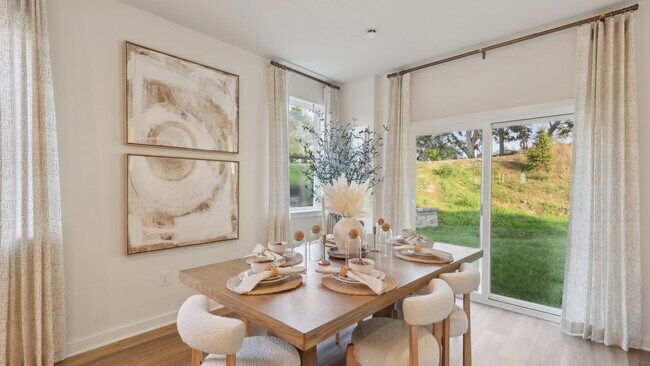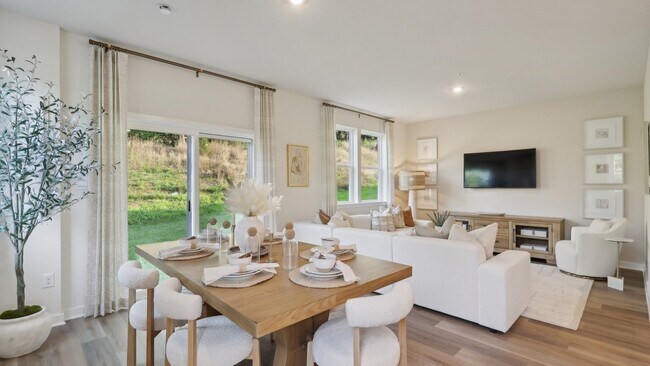
Moon Township, PA 15108
Estimated payment starting at $2,287/month
Highlights
- New Construction
- Primary Bedroom Suite
- Great Room
- Moon Area High School Rated A-
- Loft
- No HOA
About This Floor Plan
Discover serene living with stunning views at River Ridge, where low-maintenance meets luxury. River Ridge is Moon Township’s only townhome community offering breathtaking views and low-maintenance living in the perfect Pittsburgh location. The Andrews at River Ridge is a luxury 2-story townhome with an expansive floorplan featuring 2,691 sq. ft., 4 bedrooms, 2.5 baths, a 2-car garage, and a finished walkout basement. Enjoy high-end features throughout, including quartz countertops, designer kitchen backsplash, soft-close cabinetry with polished nickel hardware, stainless steel appliances, and LVP flooring on the main level. Upstairs, the spacious owner’s suite includes a walk-in closet and spa-like bath with ceramic tile shower, double vanity with quartz counters, and a linen closet. Three additional bedrooms, a flexible loft/study, full hall bath, and convenient second-floor laundry add everyday comfort. Crafted with HardiePlank siding and stone accents, these homes offer lasting beauty and curb appeal. Step onto your private deck and take in unmatched river views. The Andrews is unlike any floorplan in the area, make this incredible design your home at River Ridge.
Sales Office
| Monday - Thursday |
10:30 AM - 5:00 PM
|
| Friday - Sunday |
10:30 AM - 4:00 PM
|
Townhouse Details
Home Type
- Townhome
Parking
- 2 Car Attached Garage
- Front Facing Garage
Home Design
- New Construction
Interior Spaces
- 2-Story Property
- Great Room
- Loft
- Unfinished Basement
Kitchen
- Eat-In Kitchen
- Kitchen Island
Bedrooms and Bathrooms
- 4 Bedrooms
- Primary Bedroom Suite
- Walk-In Closet
- Powder Room
- Dual Vanity Sinks in Primary Bathroom
- Private Water Closet
- Walk-in Shower
Laundry
- Laundry Room
- Laundry on upper level
Outdoor Features
- Front Porch
Community Details
- No Home Owners Association
Map
Move In Ready Homes with this Plan
Other Plans in River Ridge
About the Builder
- River Ridge
- 120 River Ridge Dr
- 124 River Ridge Dr
- Elk Ridge
- 1558 Parkwood Pointe Dr
- 1556 Parkwood Pointe Dr
- 328 Beaver St Unit 3
- 328 Beaver St Unit 1
- 328 Beaver St Unit 2
- Lot 1 Brodhead Rd
- Lot 2 Brodhead Rd
- Lot 3 Brodhead Rd
- 909 Harper Rd
- 0 Glen Mitchell Rd Unit 25573748
- 0 Thorn Run Rd
- Rolling Hills
- 165 Sweetwater Dr
- 0 Weber Rd
- 930 State Ave
- 1865 Brodhead Rd
