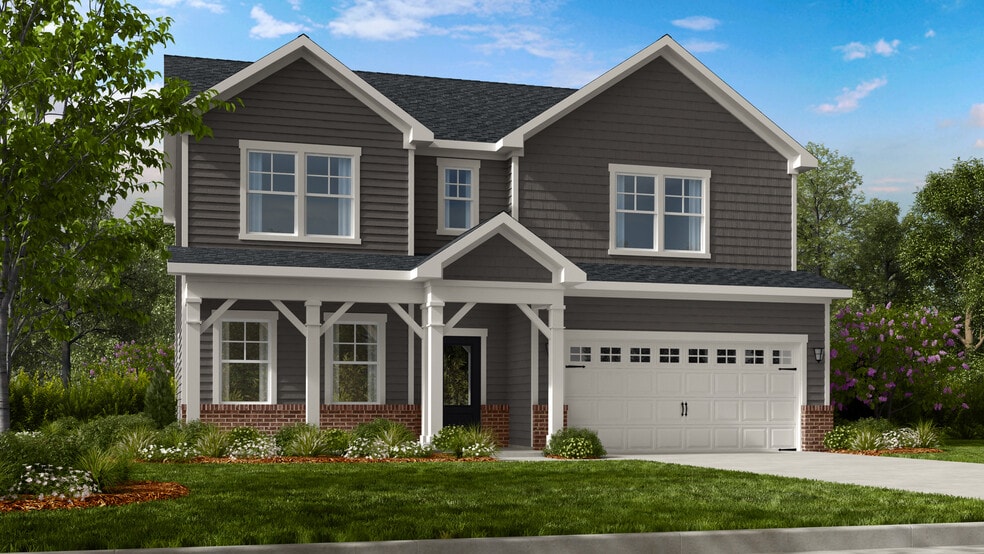
Holly Springs, NC 27540
Estimated payment starting at $3,841/month
Highlights
- Fitness Center
- New Construction
- Clubhouse
- Holly Grove Elementary School Rated A
- Primary Bedroom Suite
- Loft
About This Floor Plan
Discover the Andrews plan by Taylor Morrison, a thoughtfully designed two-story home that offers cozy comfort, efficient use of space, and exceptional value. Located in the sought-after Bridgeberry community in Holly Springs, NC, this layout is perfect for first-time buyers, growing families, or anyone looking for a flexible and affordable new construction home. The welcoming foyer provides a bright entryway that opens to a versatile flex room—ideal for a home office, playroom, or guest suite. The functional design offers a conveniently located powder room adds ease for visitors. The heart of the home features a modern kitchen, dining area, and gathering room—all seamlessly connected and perfect for entertaining or relaxing. Smart storage with direct access to the 2-car garage includes extra space for everyday organization. The second floor offers three spacious bedrooms; each designed for comfort and privacy. The loft is centralizing located offering a flexible space for work, play, or quiet time. The spacious laundry room is perfectly integrated for convenience. And, the primary suite escape, includes a dual-sink vanity, private water closet, and expansive walk-in closet—your personal retreat.
Sales Office
| Monday - Friday | Appointment Only |
| Saturday |
10:00 AM - 5:00 PM
|
| Sunday |
1:00 PM - 5:00 PM
|
Home Details
Home Type
- Single Family
HOA Fees
- $137 Monthly HOA Fees
Parking
- 2 Car Attached Garage
- Front Facing Garage
Home Design
- New Construction
Interior Spaces
- 2,484 Sq Ft Home
- 2-Story Property
- Smart Doorbell
- Open Floorplan
- Dining Area
- Den
- Loft
- Flex Room
Kitchen
- Built-In Microwave
- Dishwasher
- Stainless Steel Appliances
- Kitchen Island
- Granite Countertops
- Disposal
Flooring
- Carpet
- Laminate
- Vinyl
Bedrooms and Bathrooms
- 3-5 Bedrooms
- Primary Bedroom Suite
- Walk-In Closet
- Powder Room
- Granite Bathroom Countertops
- Double Vanity
- Bathtub with Shower
- Walk-in Shower
Laundry
- Laundry Room
- Laundry on upper level
Home Security
- Smart Lights or Controls
- Smart Thermostat
Additional Features
- Front Porch
- Lawn
Community Details
Recreation
- Community Playground
- Fitness Center
- Community Pool
Additional Features
- Clubhouse
Map
Other Plans in Bridgeberry
About the Builder
Frequently Asked Questions
- Bridgeberry
- Norris Crossing
- 6829 Sleeping Meadow Ln
- 6901 Cass Holt Rd
- Longleaf Crest
- 1712 Avent Ferry Rd
- 0 Old Airport Rd
- Regency at Holly Springs - Excursion Collection
- Regency at Holly Springs - Journey Collection
- Vintage Grove
- Longleaf Meadow
- 0 Piney Grove Wilbon Rd Unit 10115196
- Addison West
- 300 Meadow Walk Dr
- 100 Sire Ct
- 401 Stable Vly Dr
- 3837 Cobbler View Way
- 3804 Cobbler View Way
- 0 Thomas Mill Rd
- 613 Darian Woods Dr
Ask me questions while you tour the home.






