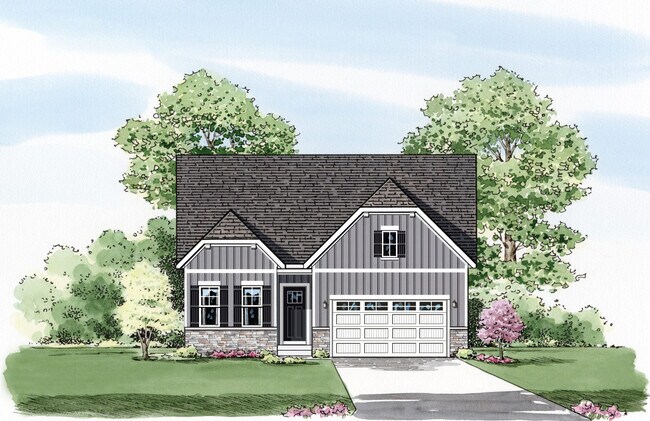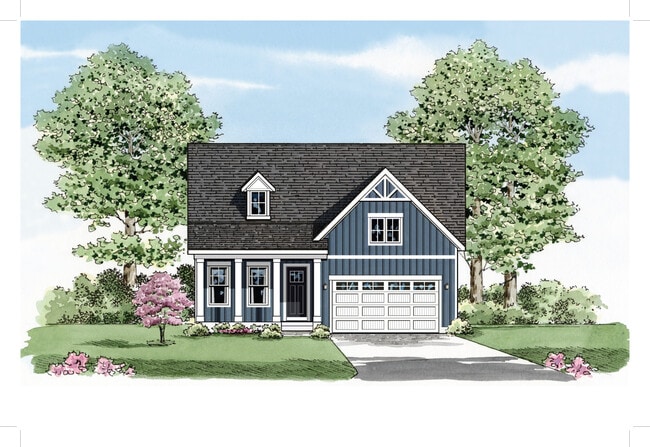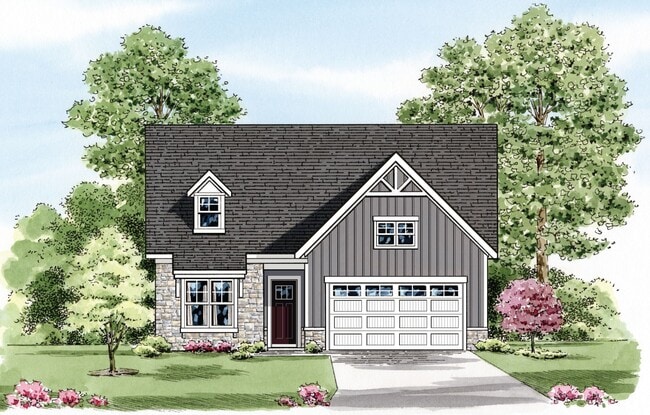
Havre de Grace, MD 21078
Estimated payment starting at $3,831/month
Highlights
- Golf Course Community
- Gourmet Kitchen
- Views Throughout Community
- New Construction
- Clubhouse
- Community Pool
About This Floor Plan
This home is located at Andrews Plan, Havre de Grace, MD 21078 and is currently priced at $609,990, approximately $308 per square foot. Andrews Plan is a home located in Harford County with nearby schools including Havre de Grace Elementary School, Havre de Grace Middle School, and Havre de Grace High School.
Builder Incentives
$25,000 of $50,000 in options. Contact builder for more details.
Receive a free closet organization system in the primary bedroom. contact builder for more details.
Receive $10,000 towards closing costs. Contact builder for more details.
Sales Office
All tours are by appointment only. Please contact sales office to schedule.
Home Details
Home Type
- Single Family
Parking
- 2 Car Attached Garage
- Front Facing Garage
Home Design
- New Construction
Interior Spaces
- 1-Story Property
- Home Office
- Gourmet Kitchen
- Laundry Room
Bedrooms and Bathrooms
- 3 Bedrooms
- 2 Full Bathrooms
Community Details
Overview
- Property has a Home Owners Association
- Views Throughout Community
Amenities
- Clubhouse
Recreation
- Golf Course Community
- Tennis Courts
- Community Pool
- Trails
Map
Other Plans in Bulle Rock - Single Family
About the Builder
- Bulle Rock - Single Family
- TBB-AUGUSTA Whimsical Dr
- TBB-PATTON Whimsical Dr
- 302 Friar Rock Cir
- 300 Friar Rock Cir
- TBB-SOMERSET II Whimsical Dr
- 202 Man o War Place
- 401 Bold Ruler
- 403 Bold Ruler Ct Unit 301
- 403 Bold Ruler Ct Unit 304
- 406 Bold Ruler Ct Unit 305
- 406 Bold Ruler Ct Unit 406
- 406 Bold Ruler Ct Unit 306
- 406 Bold Ruler Ct Unit 302
- TBB-JORDAN III Justify Cir
- Greenway Farm
- 247 Correri St
- Scenic Vista
- 1506 Bayview Dr
- 562 Girard St


